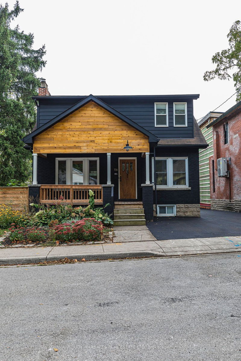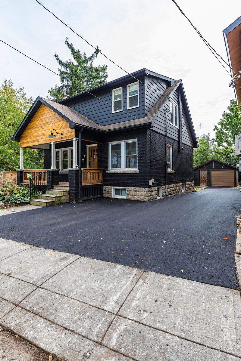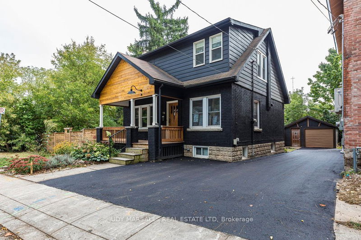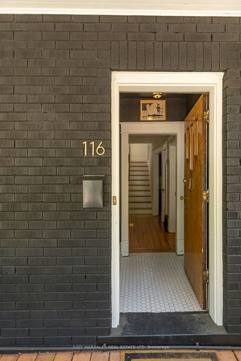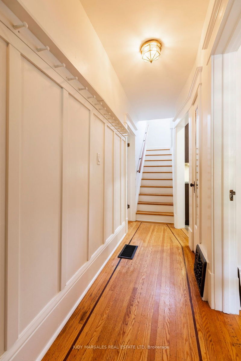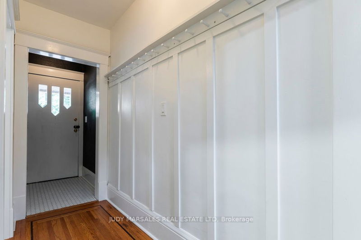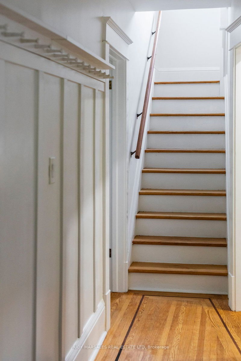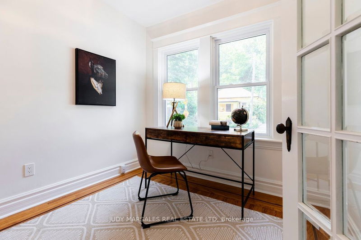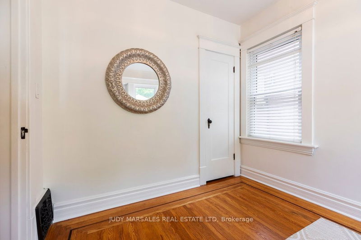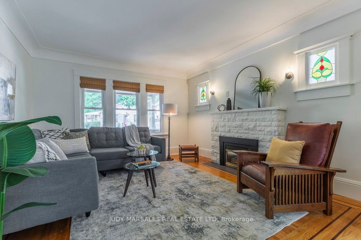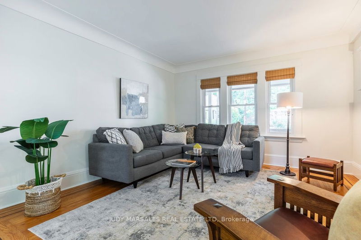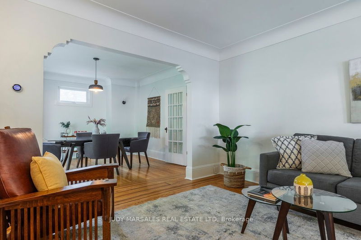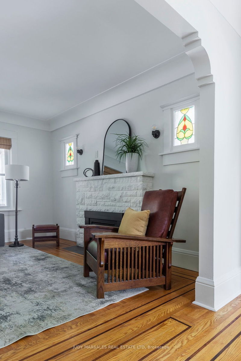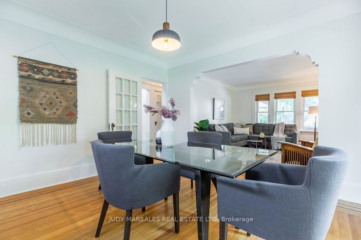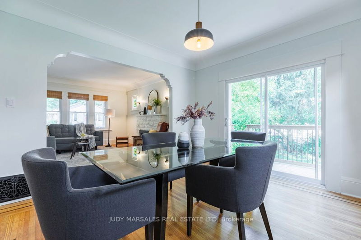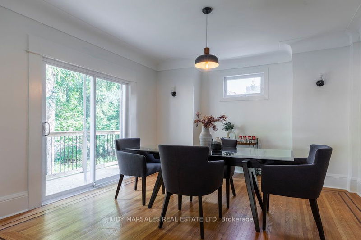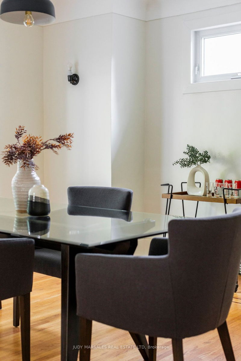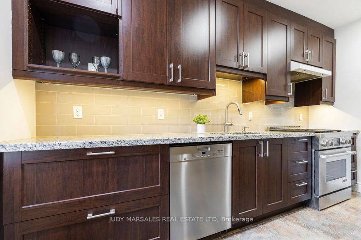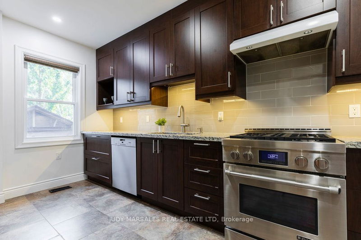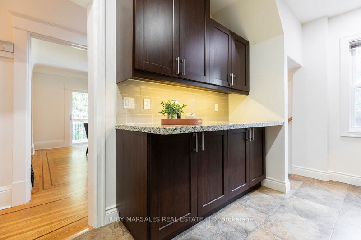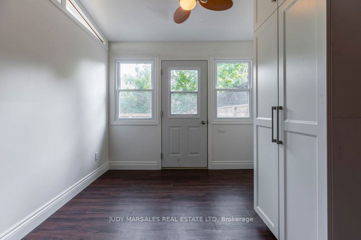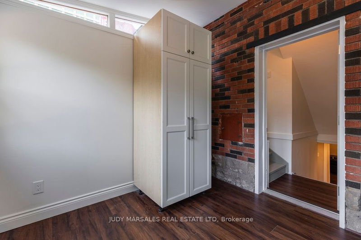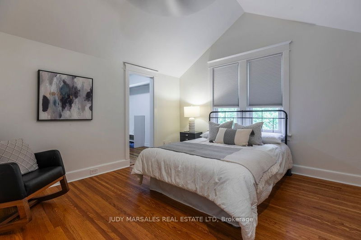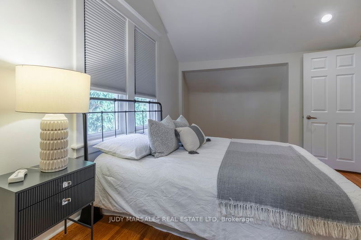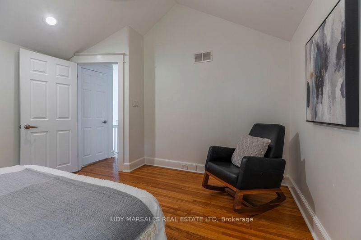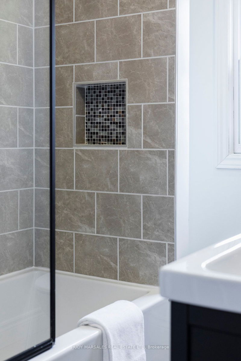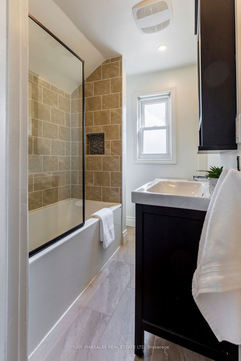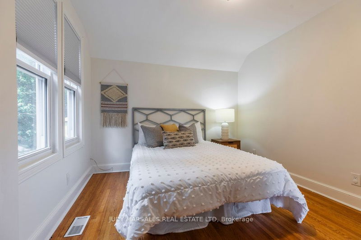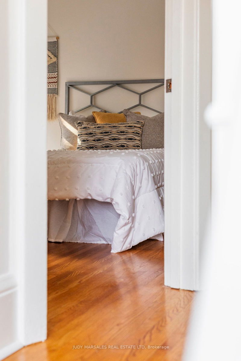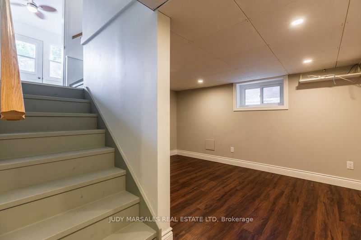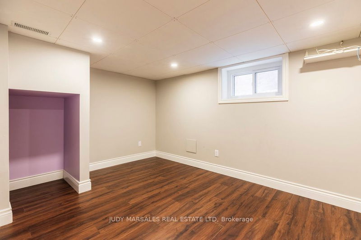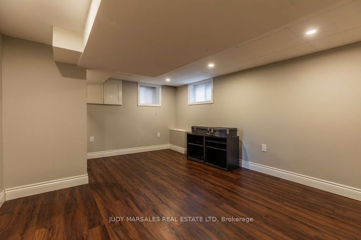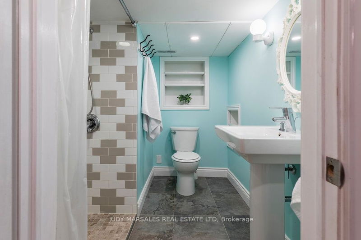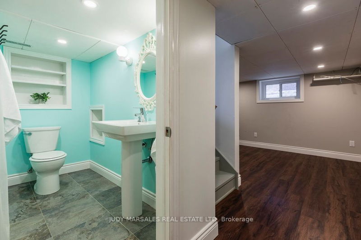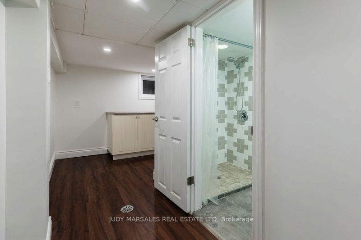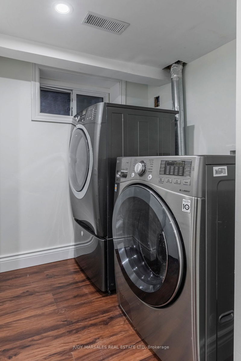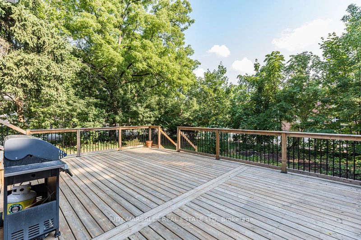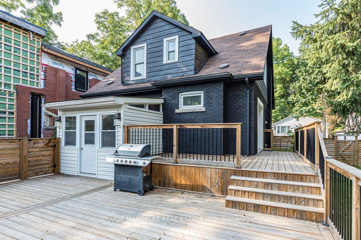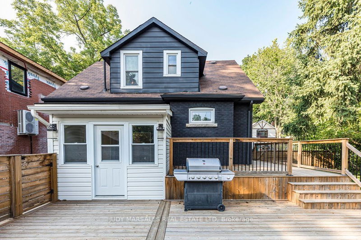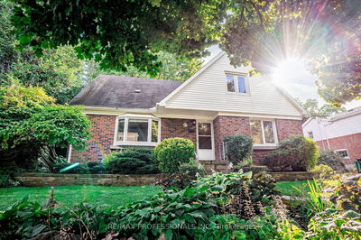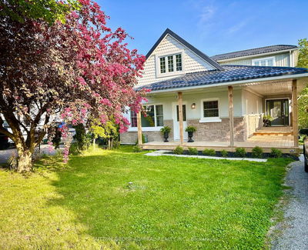Located in the heart of Olde Dundas and full of charm and character awaits this great family home. Offering inlaid hardwood flooring, original high baseboards, gas fireplace, stained-glass windows, plaster cove ceilings and large windows, this home has it all. The main floor offers a functional galley kitchen with lots of storage and a main floor bedroom currently used as an office. Upstairs you'll find 3 bright and well sized bedrooms including the primary complete with walk-in closet, as well as an updated 4PC main bath. The lower level is finished with a family room, a second 4PC bath, games room, laundry and storage/utility space.Outside you'll find a large deck perfect for entertaining, ample parking in the private drive home which leads to rear detached & powered garage. All of this just steps from great schools, shops, restaurants, parks, and conservation trails.
Property Features
- Date Listed: Tuesday, September 24, 2024
- Virtual Tour: View Virtual Tour for 116 Victoria Street
- City: Hamilton
- Neighborhood: Dundas
- Major Intersection: Market street
- Full Address: 116 Victoria Street, Hamilton, L9H 2C3, Ontario, Canada
- Living Room: Ground
- Kitchen: Ground
- Family Room: Bsmt
- Listing Brokerage: Judy Marsales Real Estate Ltd - Disclaimer: The information contained in this listing has not been verified by Judy Marsales Real Estate Ltd and should be verified by the buyer.

