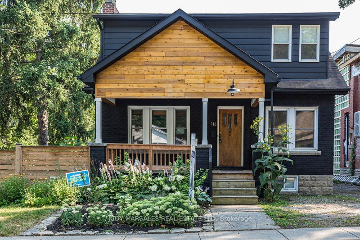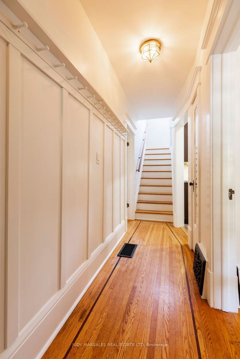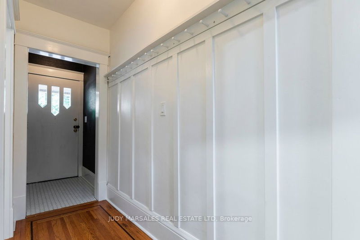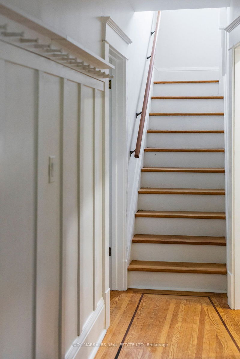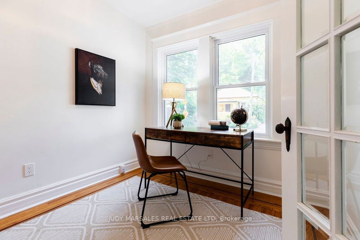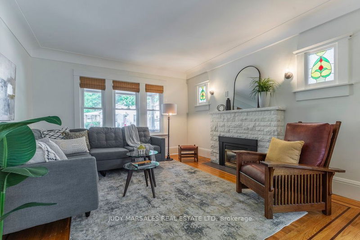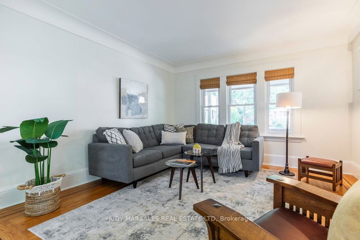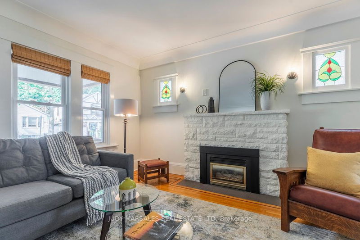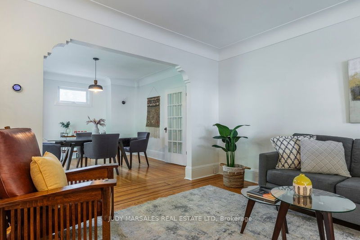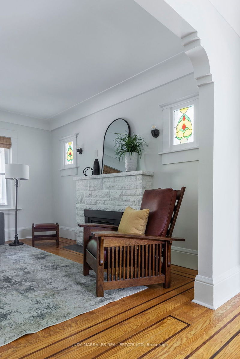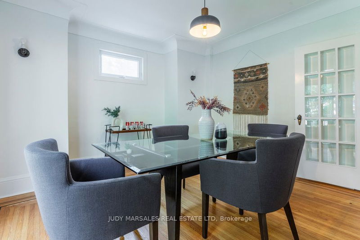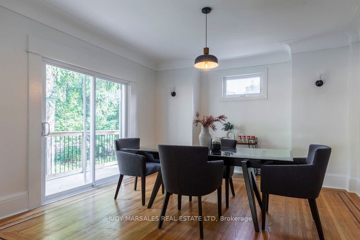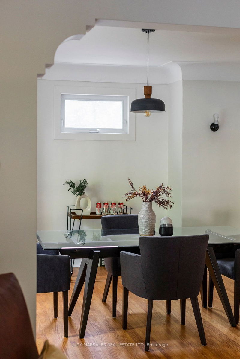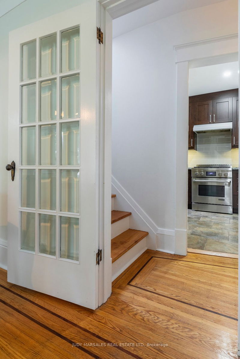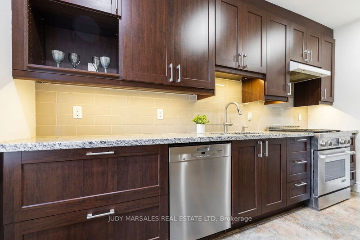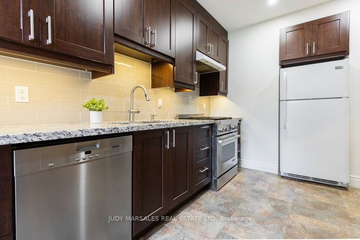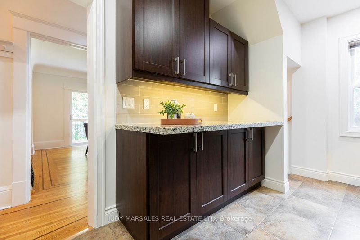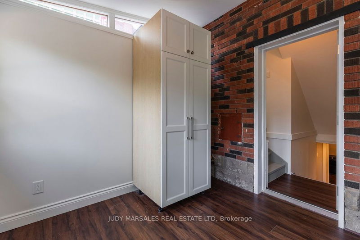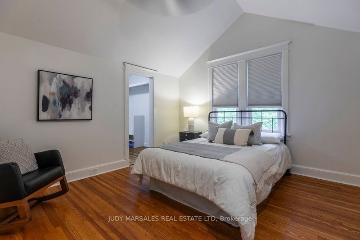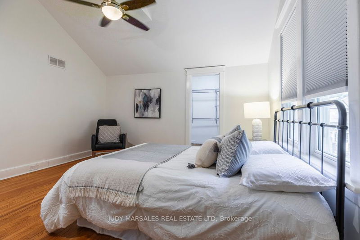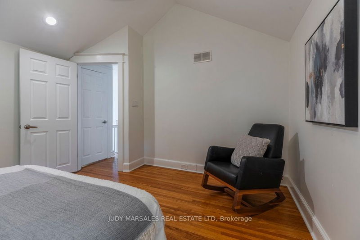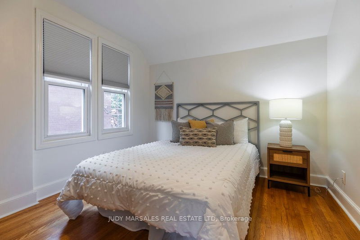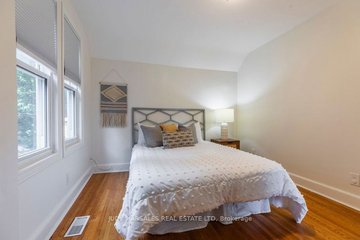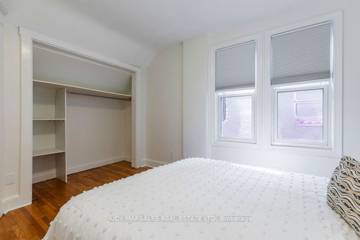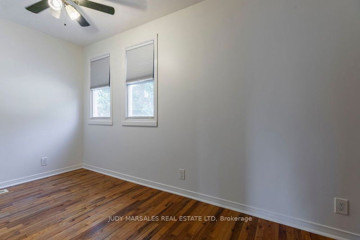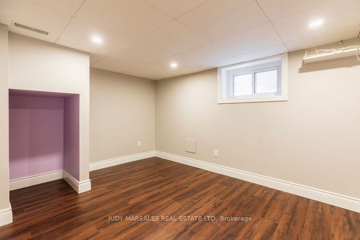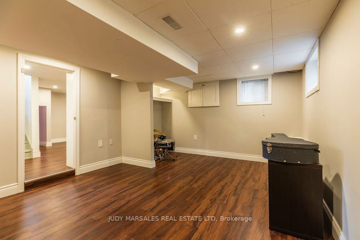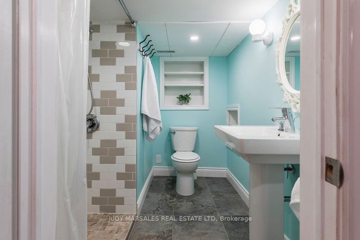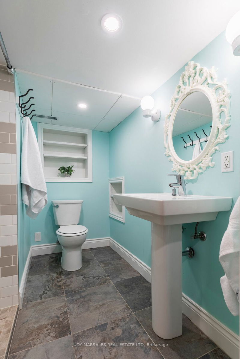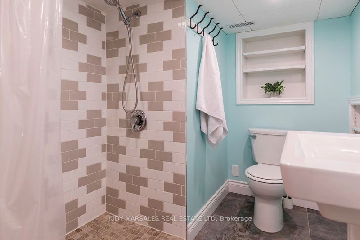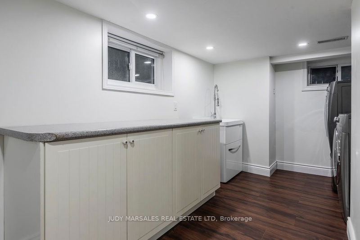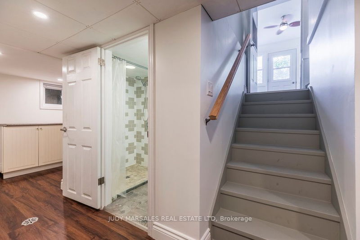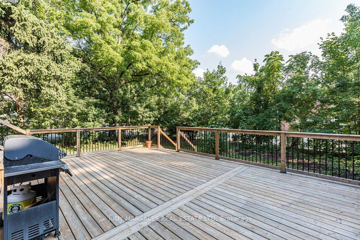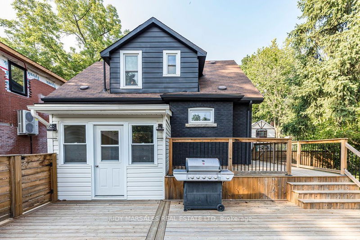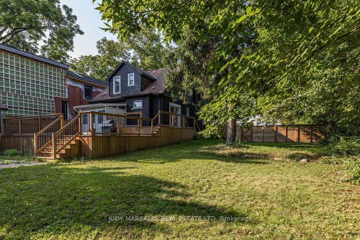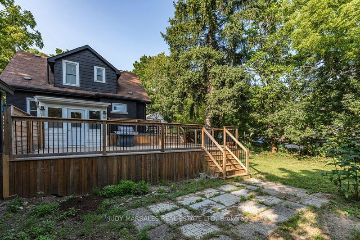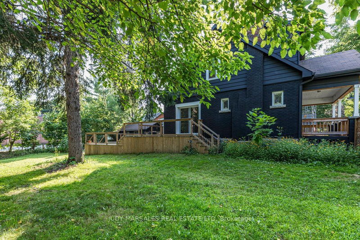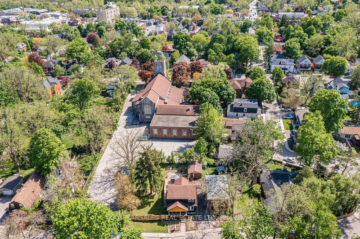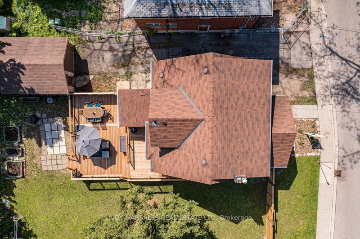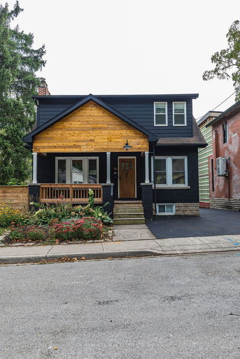Located in the heart of Olde Dundas and full of charm and character awaits this great family home. Offering inlaid hardwood flooring, original high baseboards, gas fireplace, stained-glass windows, plaster cove ceilings and large windows this home has it all The main floor is completed by a functional galley kitchen and a main floor bedroom currently used as an office. Upstairs you'll find 3 bright and well sized bedrooms including the primary with walk-in closet, and an updated 4PC main bath. The lower level is finished with a family room, a second 4PC bath, games room, laundry and storage/utility space. Outside you'll find a large deck perfect for entertaining, ample parking in the private drive leading to detached garage. All of this just steps from great schools, shops, restaurants, parks, and conservation trails.
Property Features
- Date Listed: Thursday, August 01, 2024
- Virtual Tour: View Virtual Tour for 116 Victoria Street
- City: Hamilton
- Neighborhood: Dundas
- Major Intersection: Market Street
- Full Address: 116 Victoria Street, Hamilton, L9H 2C3, Ontario, Canada
- Living Room: Main
- Kitchen: Main
- Family Room: Bsmt
- Listing Brokerage: Judy Marsales Real Estate Ltd - Disclaimer: The information contained in this listing has not been verified by Judy Marsales Real Estate Ltd and should be verified by the buyer.

