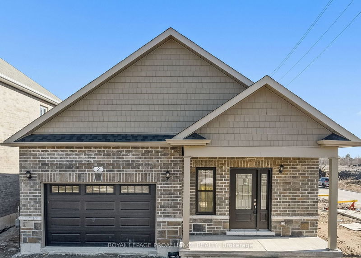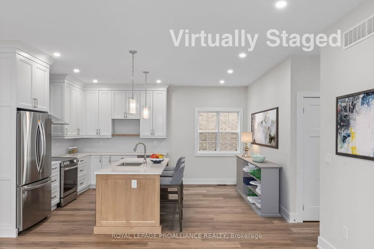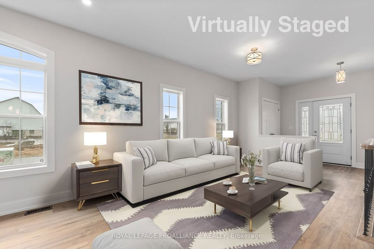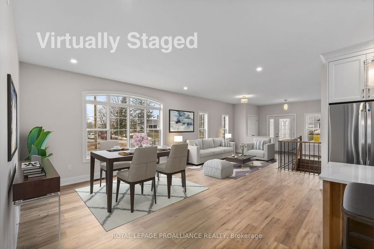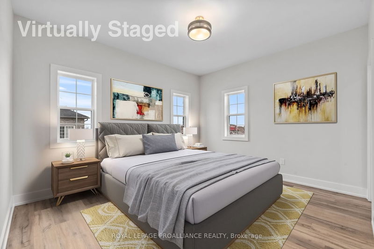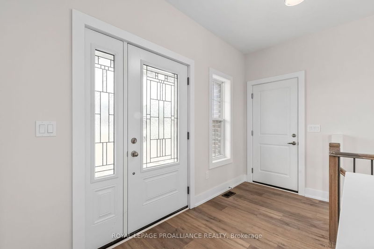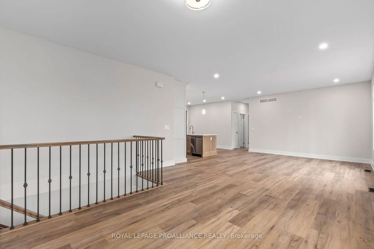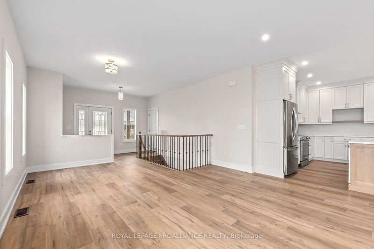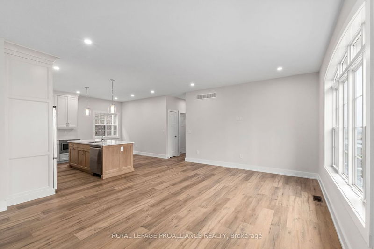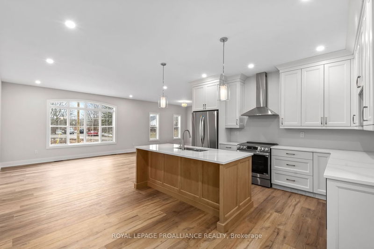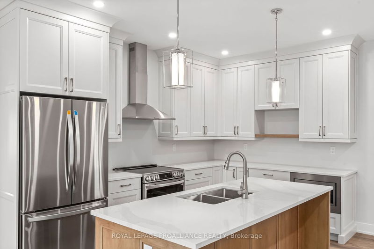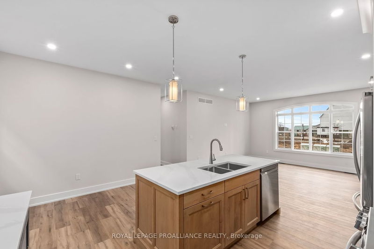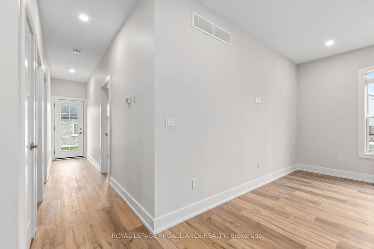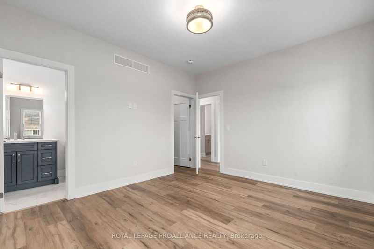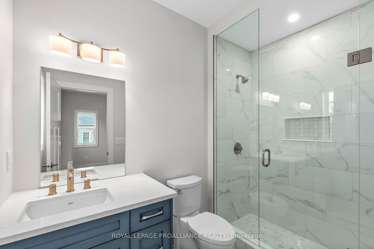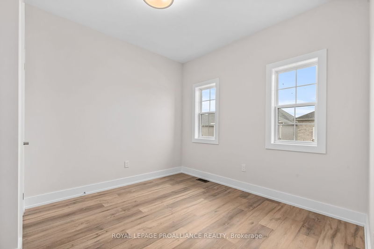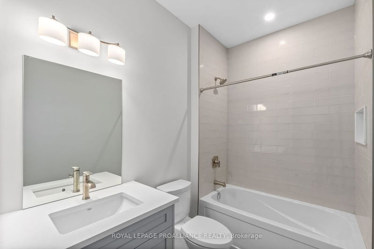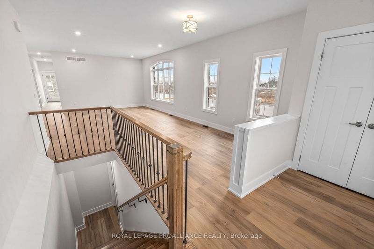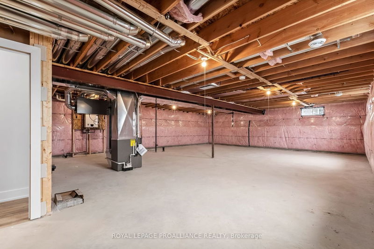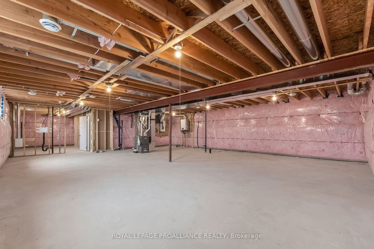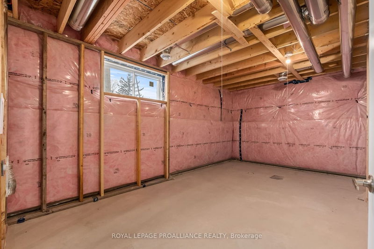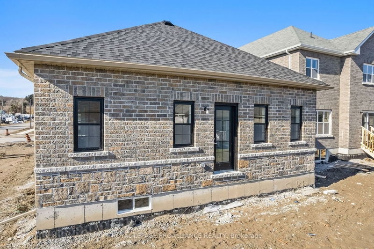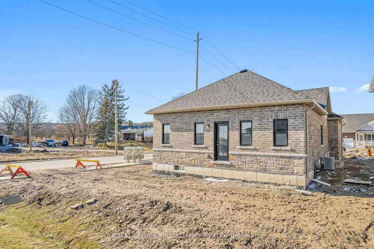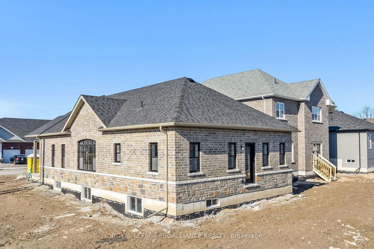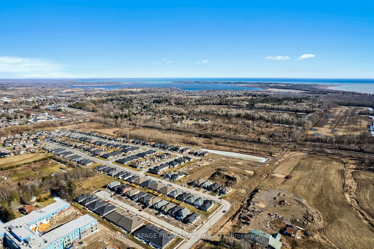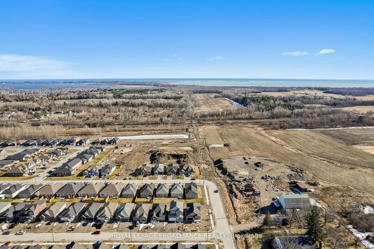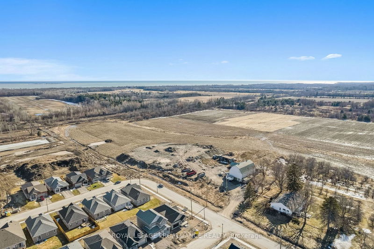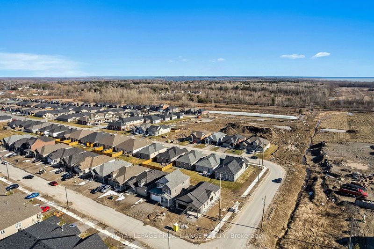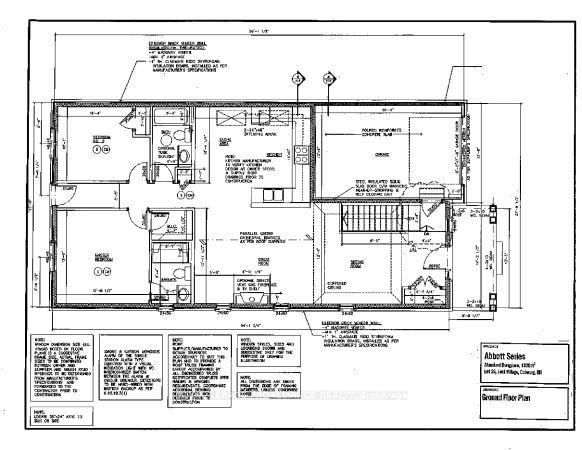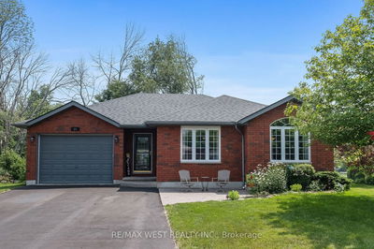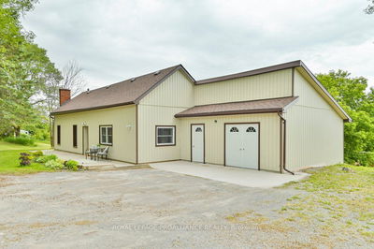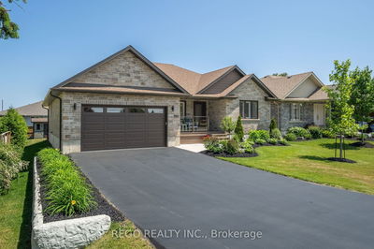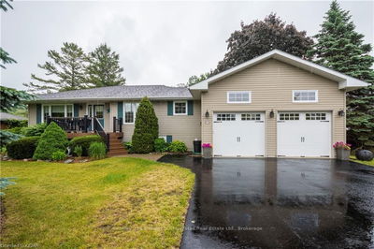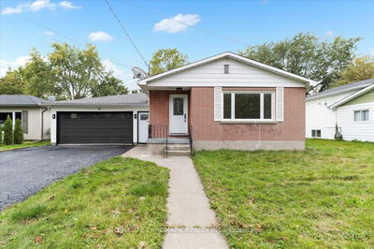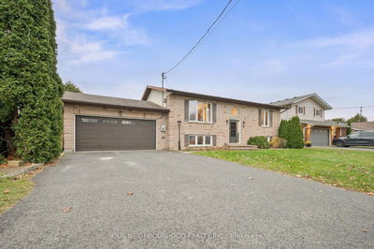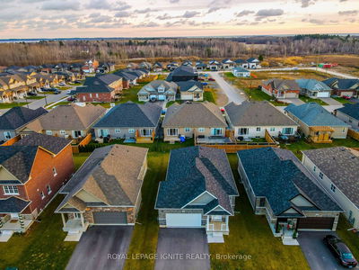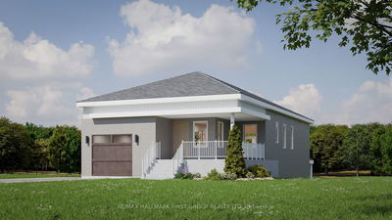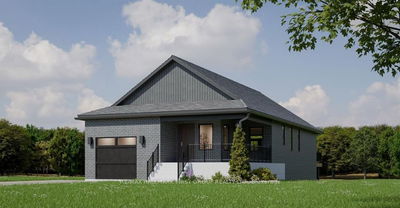WELCOME TO 2 BRAEBURN STREET, READY FOR YOU TO MOVE IN! Newly Constructed 2 Bedroom, 2 Bath, All Brick Bungalow Has Everything From Elegance & Functionality And Over 100K Of High-End Upgrades...Features That You Would Expect From Any Model Home! The Grand Kitchen Is Wonderful For Entertaining With The Sit-Up Island, Gorgeous Quartz Countertops, Ceiling Height Cabinetry, Stylish Lighting...A Kitchen Of Your Dreams! Open-Concept Dining/Kitchen/Living Space With Coffered Ceilings. Relax In The Great Room And Use The Large Space For Family Gatherings. The Master Ensuite Is Luxury Through & Through W/Gorgeous Walk In Glass & Tile Shower. Attached 1.5 Car Garage With Direct Access To The Front Foyer. Bright Lower Level Has The Option To Be Completed Now Or Later, And Includes Rough-In Bathroom. Featuring Central Air, Wide Plank Luxury Vinyl Flooring Throughout, Upgraded Lighting, Upgraded Windows, 7 Yr Tarion New Home Warranty.
Property Features
- Date Listed: Thursday, June 15, 2023
- City: Brighton
- Neighborhood: Brighton
- Major Intersection: County Road 2/Rundle Lane
- Full Address: 2 Braeburn Street, Brighton, K0K 1H0, Ontario, Canada
- Living Room: Main
- Kitchen: Main
- Listing Brokerage: Royal Lepage Proalliance Realty - Disclaimer: The information contained in this listing has not been verified by Royal Lepage Proalliance Realty and should be verified by the buyer.

