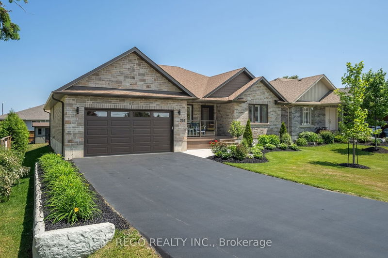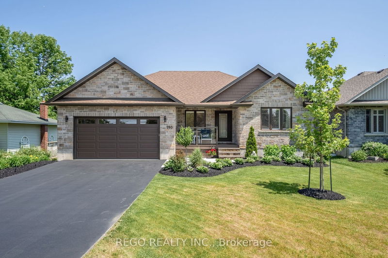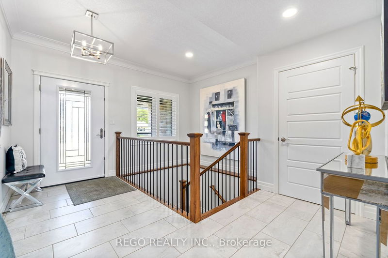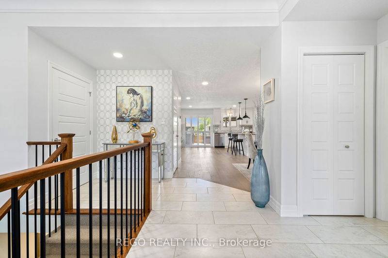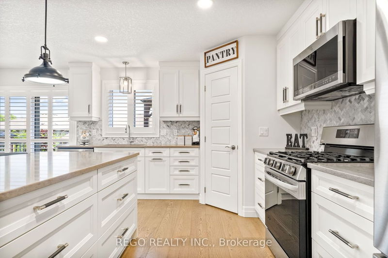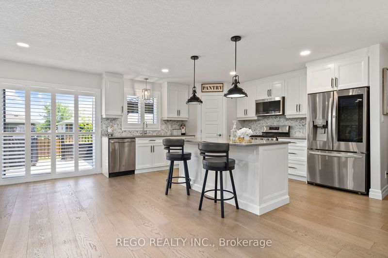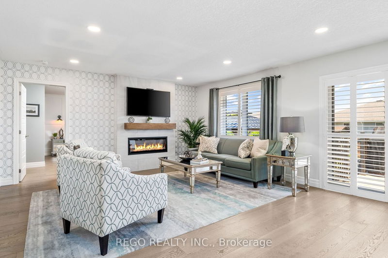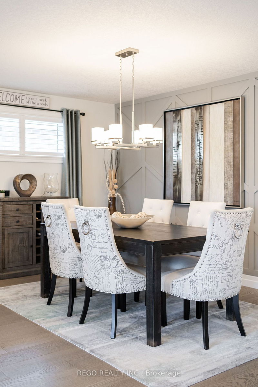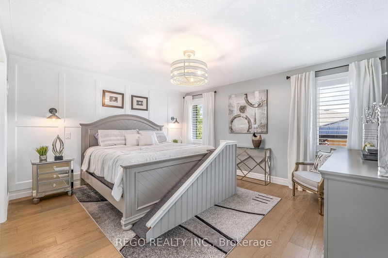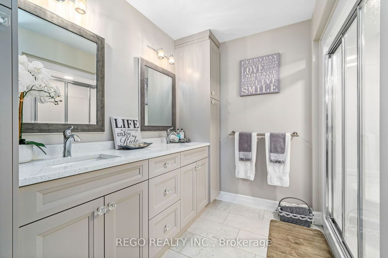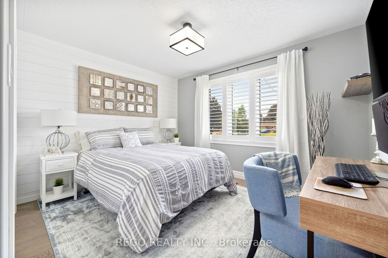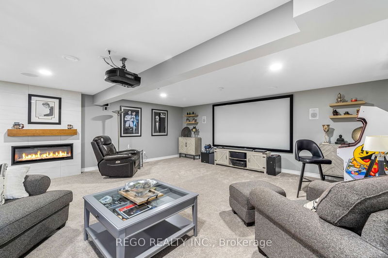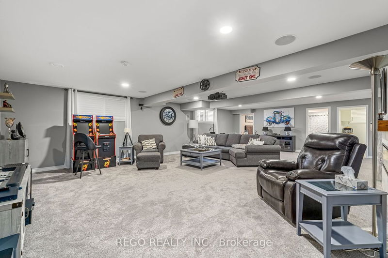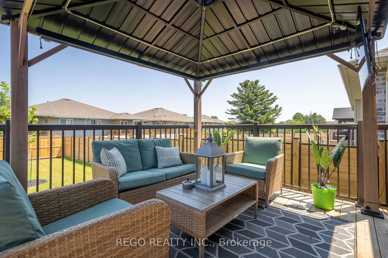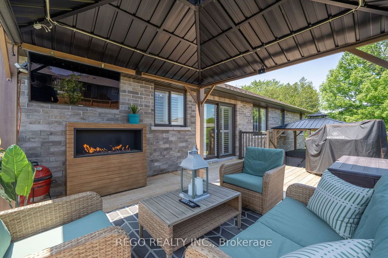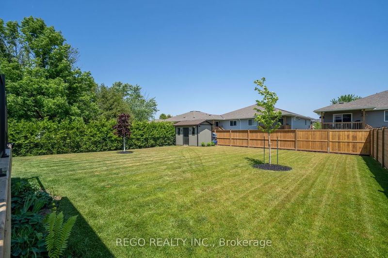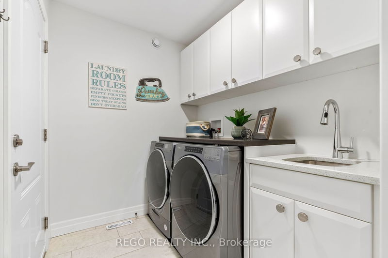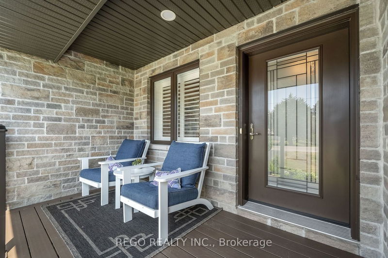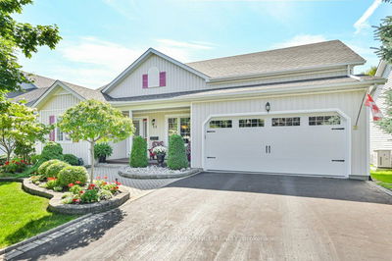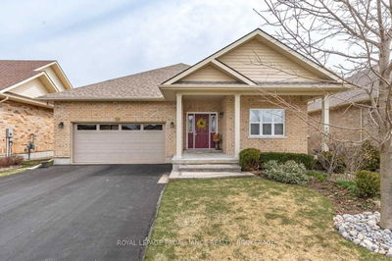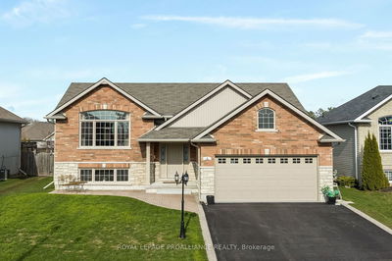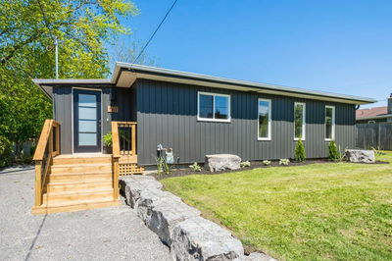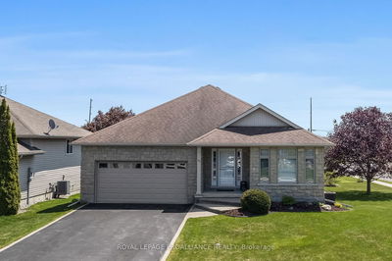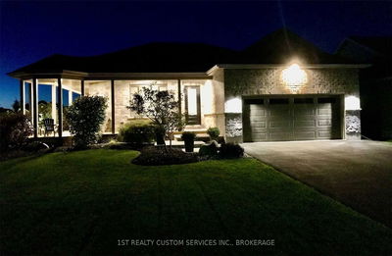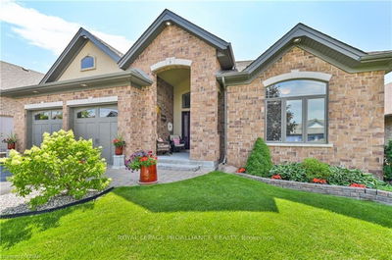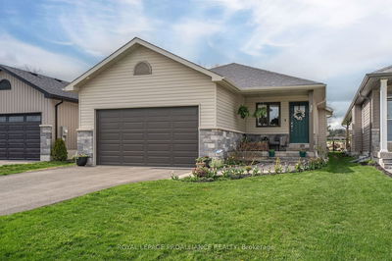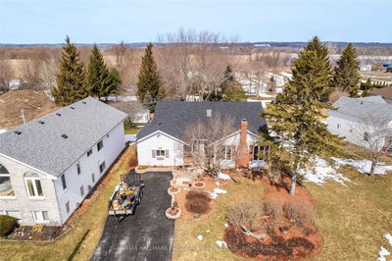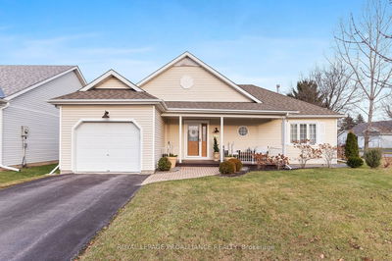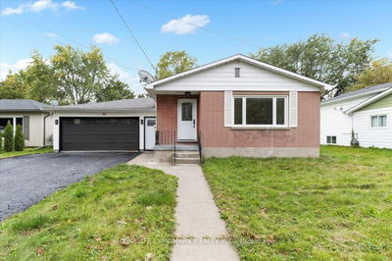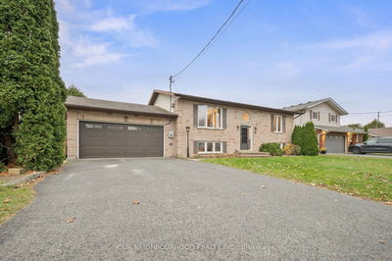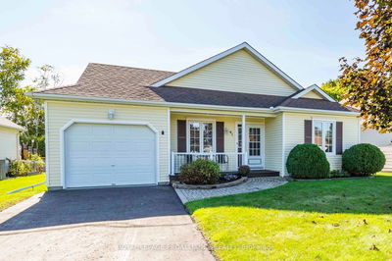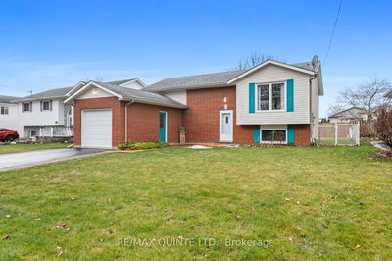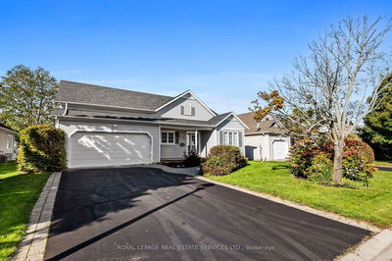Welcome to 203 Ontario St., Brighton! This exquisite 2019 premium build bungalow offers a prime location just a short walk away from a sandy beach, Provincial Park, and downtown. With 2+1 bedrooms, this home boasts designer touches throughout. As you walk up you will notice the large driveway as well as the heated garage. The front porch features a TREX deck perfect for enjoying your morning coffee. The Chef's kitchen features a walk-in pantry, while three custom feature walls add a touch of elegance. Enjoy the 7-inch engineered wood floor planks and custom California Shutters that enhance the stylish ambiance. The Primary Bedroom offers a spacious walk-in closet for your convenience. The cozy, professionally finished basement includes a large family room, a 4-piece bathroom, and an additional bedroom with ample natural light from large egress windows. Recent outdoor living improvements include an oversized raised deck, two gazebos, a hot tub, and a garden shed. The yard is surrounded
Property Features
- Date Listed: Wednesday, June 14, 2023
- Virtual Tour: View Virtual Tour for 203 Ontario Street
- City: Brighton
- Neighborhood: Brighton
- Major Intersection: Raglan St.
- Full Address: 203 Ontario Street, Brighton, K0K 1H0, Ontario, Canada
- Living Room: Electric Fireplace, California Shutters
- Kitchen: Pantry, California Shutters, B/I Appliances
- Family Room: Accoustic Ceiling, Above Grade Window, Built-In Speakers
- Listing Brokerage: Rego Realty Inc. - Disclaimer: The information contained in this listing has not been verified by Rego Realty Inc. and should be verified by the buyer.

