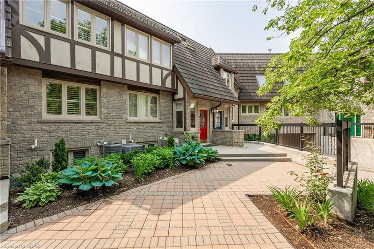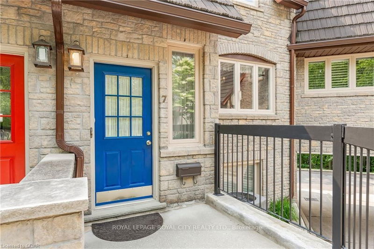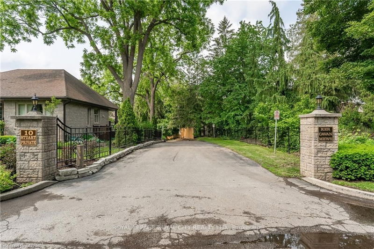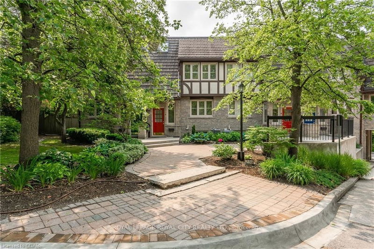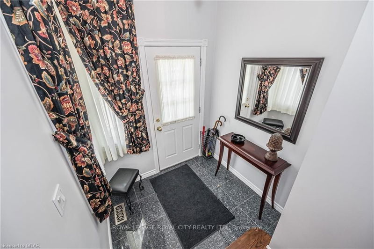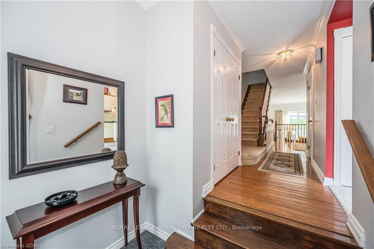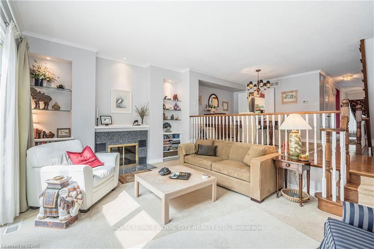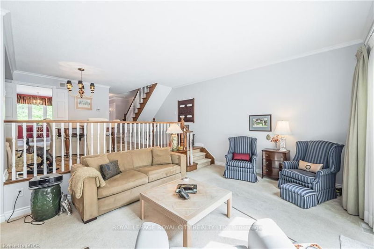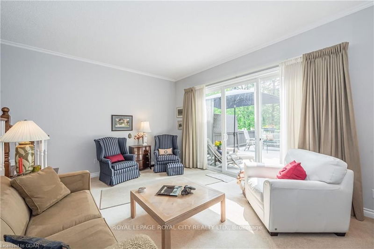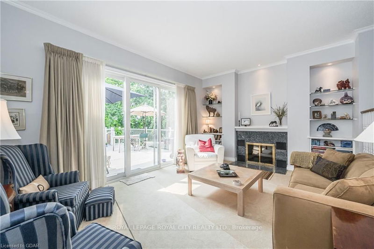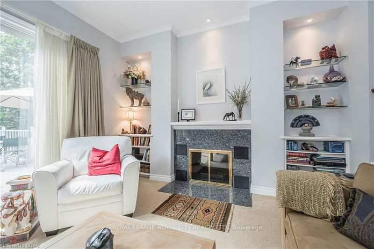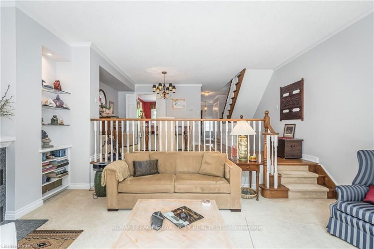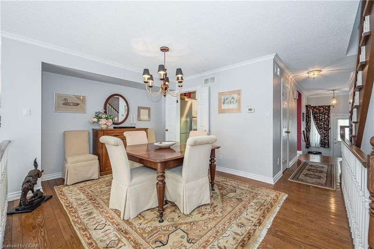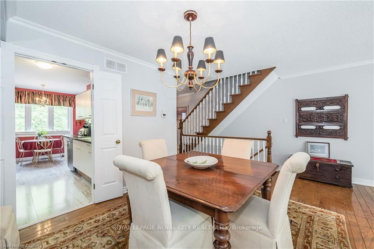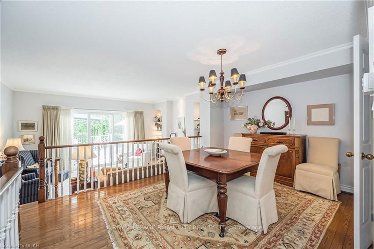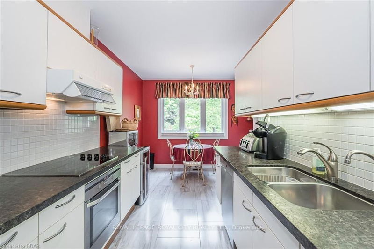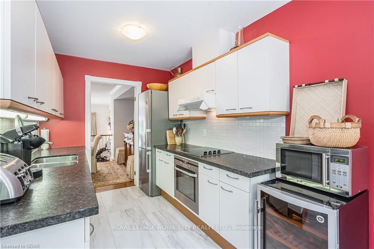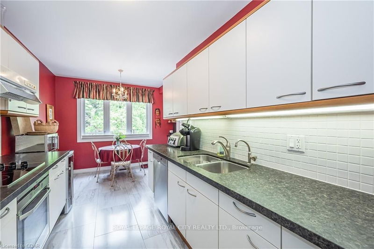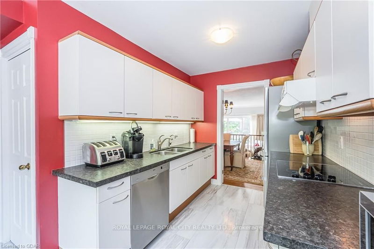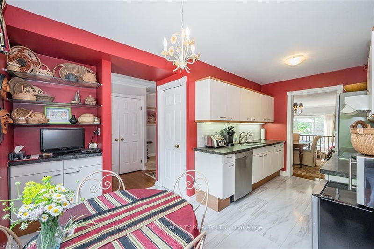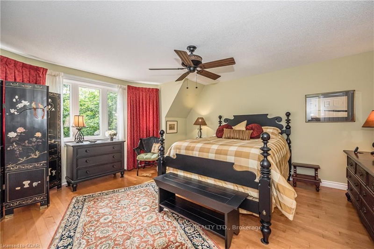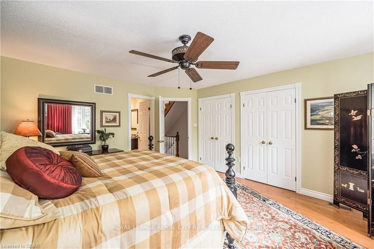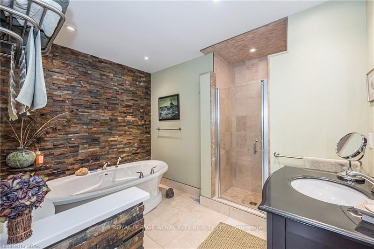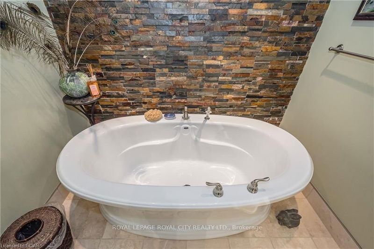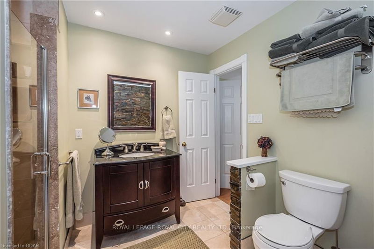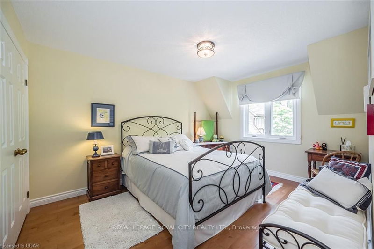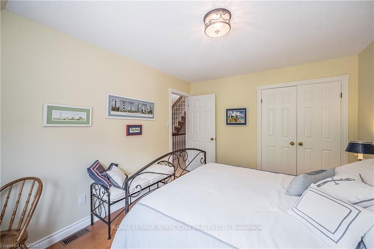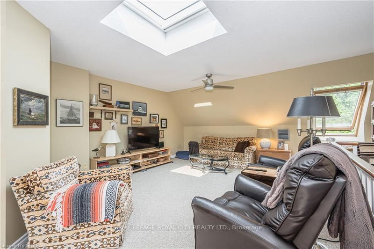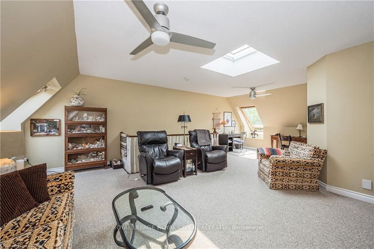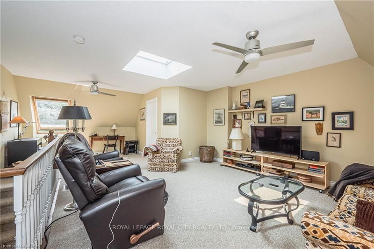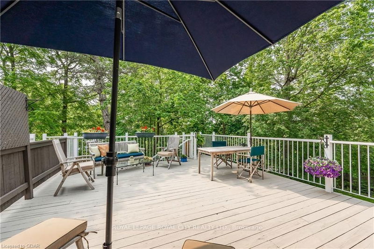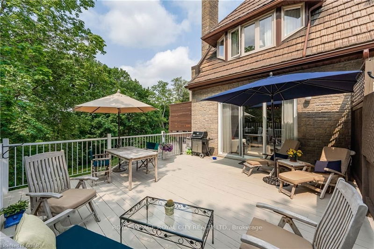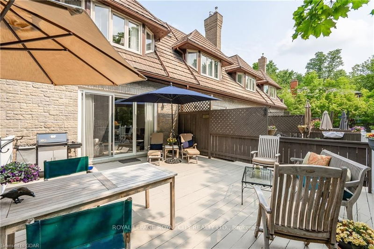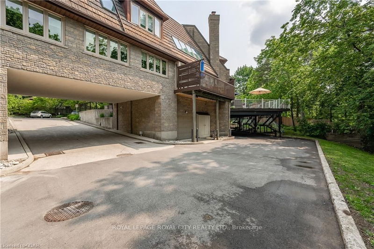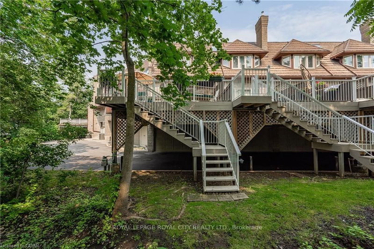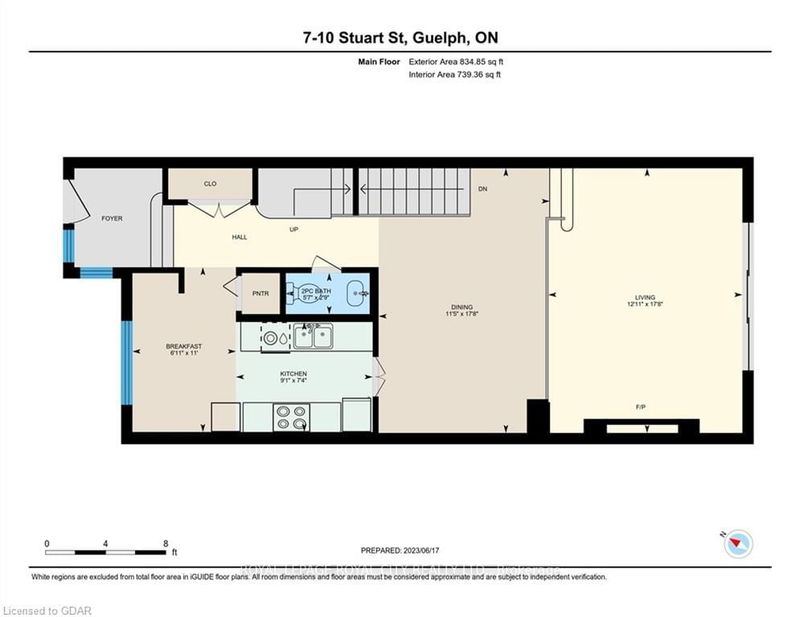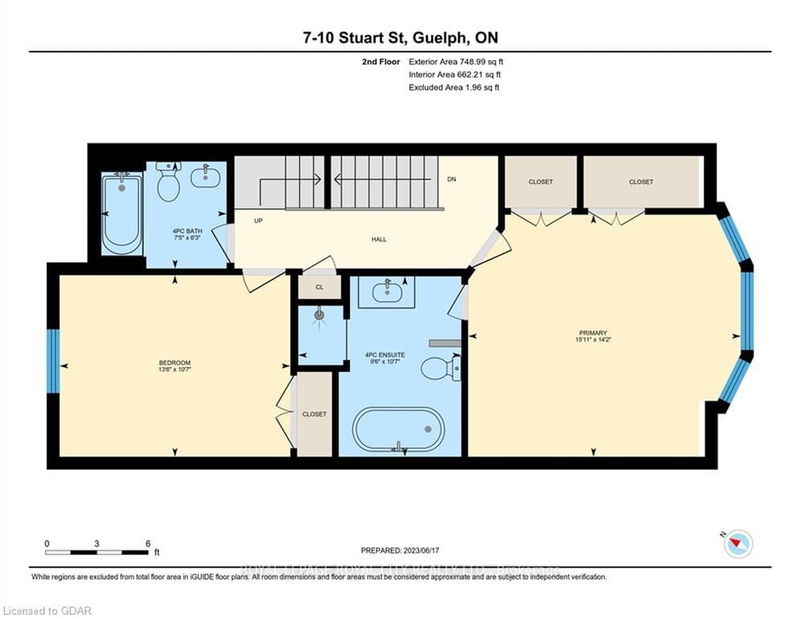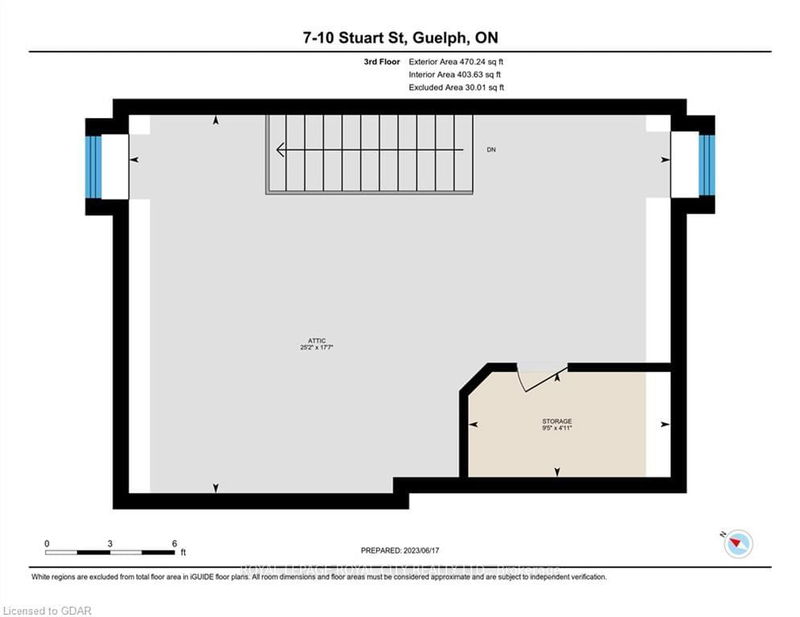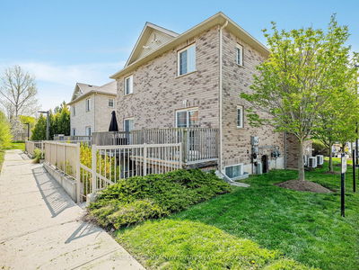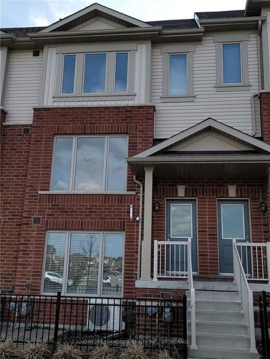Welcome to Ker Cavan Mews, acollection of ten well-appointed townhomes tucked away on St.George's hill on Stuart Street. Unit 7 is 1900 square feet with 2 bedrooms and 3 bathrooms. The main floor is bright with storage throughout. The kitchen has a pantry, granite countertops, and stainless steel appliances, and leads directly to the separate dining room and living room. A large slider leads out to the 378-square-foot deck with space for barbecuing & entertaining. Upstairs has a large primary bedroom, with a walk-in closet, ensuite with a tiled shower, and a stand-alone tub. A guest room and another 4-piece bathroom. The loft is excellent as a family room, with large openable skylights, but it can also be used a bedroom with a roughed-in bathroom. The basement offers more storage with access to the double garage. Updated windows, sliders, a metal roof, and grounds maintenance including snow removal make this intimate complex a great place to simplify your life.
Property Features
- Date Listed: Monday, June 19, 2023
- Virtual Tour: View Virtual Tour for 7-10 Stuart Street
- City: Guelph
- Neighborhood: Grange Hill East
- Full Address: 7-10 Stuart Street, Guelph, N1E 6T4, Ontario, Canada
- Kitchen: Double Sink, French Doors, Pantry
- Living Room: Fireplace, W/O To Balcony
- Listing Brokerage: Royal Lepage Royal City Realty Ltd. - Disclaimer: The information contained in this listing has not been verified by Royal Lepage Royal City Realty Ltd. and should be verified by the buyer.

