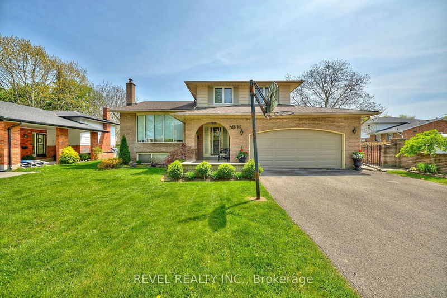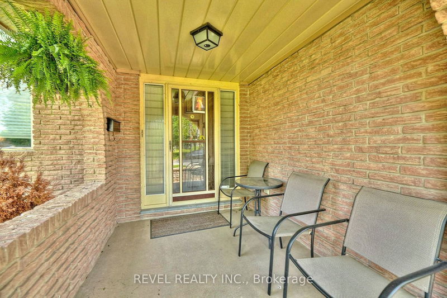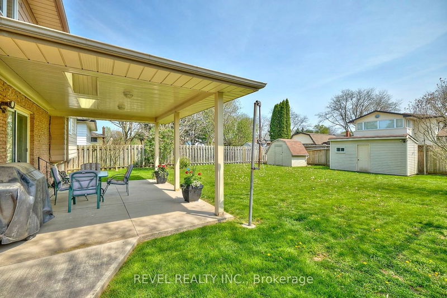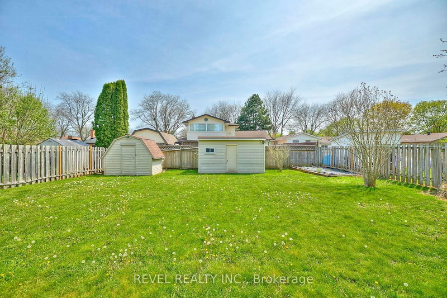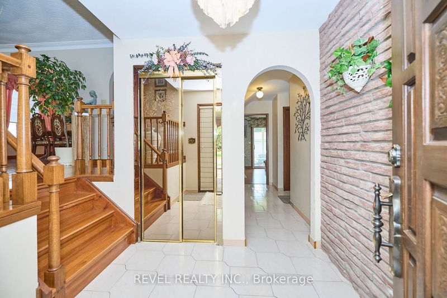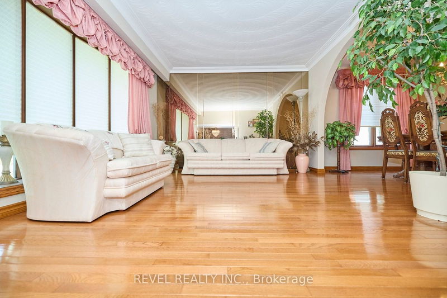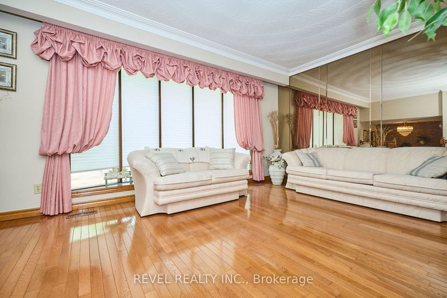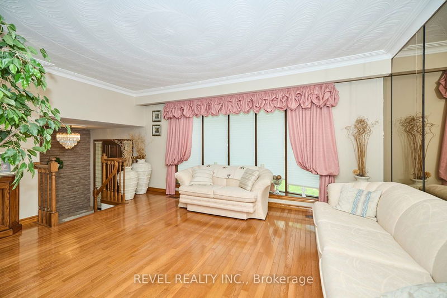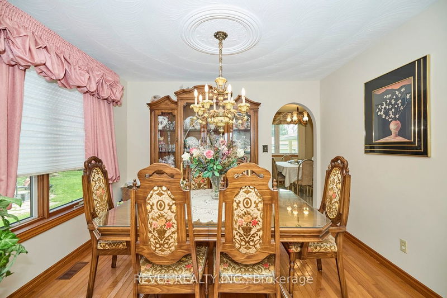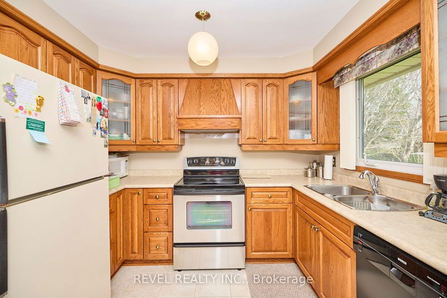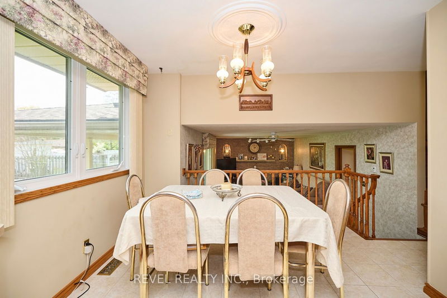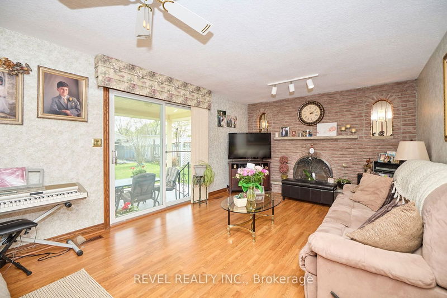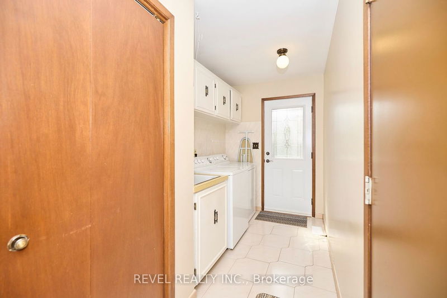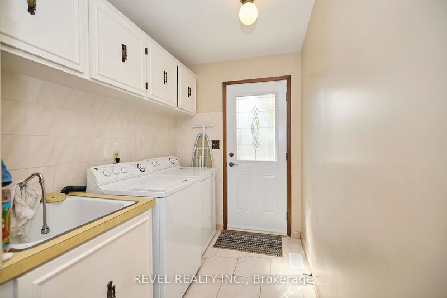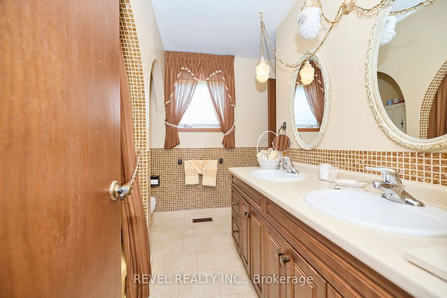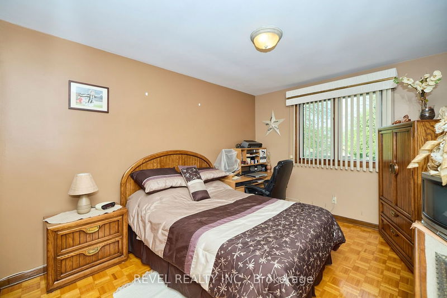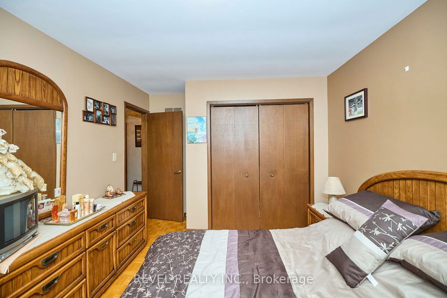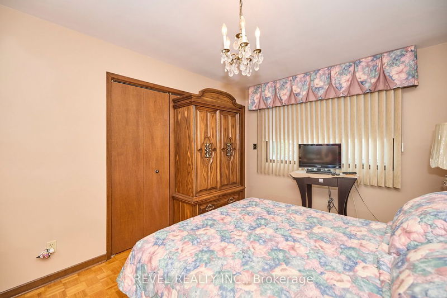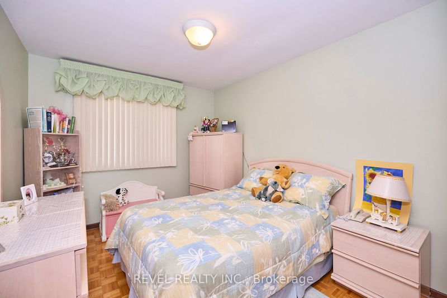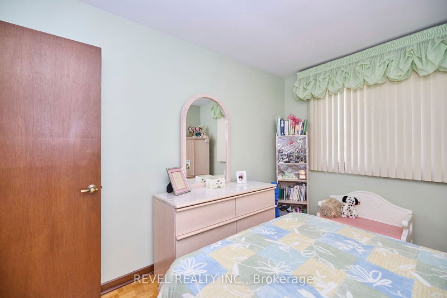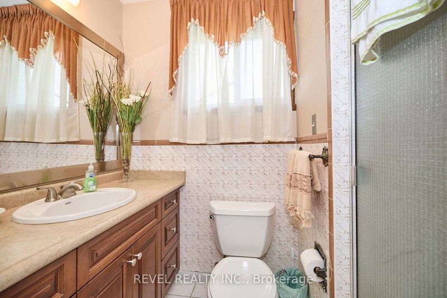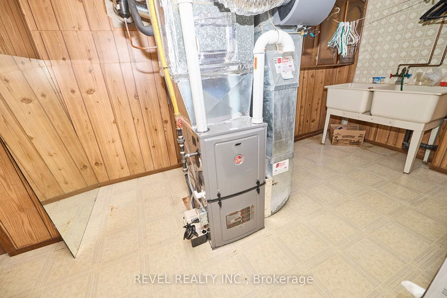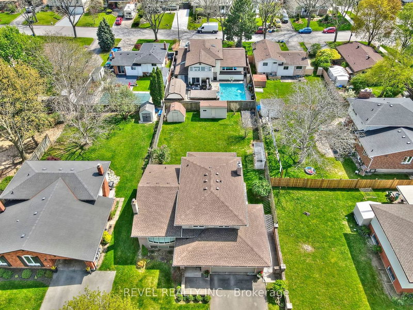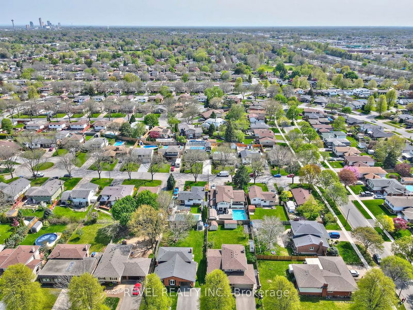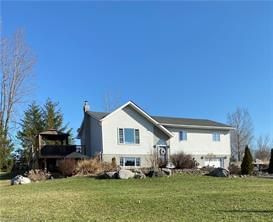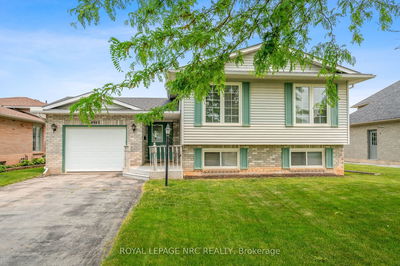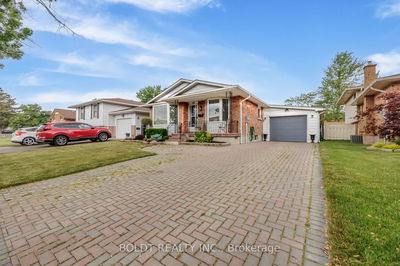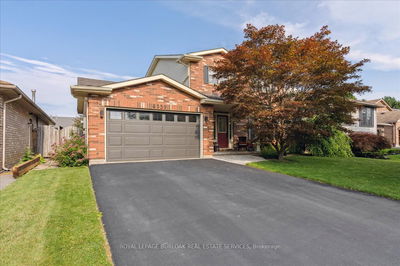Welcome to one of Niagara's highly desirable north end neighborhoods. Multi level 2 storey has 3 bedrooms and 2.5 bathrooms. Main floor offers a large foyer, 2pc bathroom, laundry and family room with patio leading outside. Up a few steps into your living room and formal dining room which have gleaming hardwood floors. The eat in kitchen over looks your family room and offers large windows for lots of natural light. Upstairs has 3 spacious bedrooms and a 5 piece bathroom with ensuite privilege's to the primary bedroom. The lower level offers a second kitchen and large rec room with a 3 piece bathroom. The basement level is also finished with a large work space, another laundry hook up and plenty of space for storage. The lower level has potential to be an apartment. Double car garage with inside access. Oversized backyard has 2 sheds with hydro. Covered concrete patio. Updates include Furnace and A/C (22), Roof (17), Garage door and opener (21) and most windows past 10 years.
Property Features
- Date Listed: Wednesday, June 21, 2023
- City: Niagara Falls
- Major Intersection: Appleford
- Full Address: 7152 Brady Street, Niagara Falls, L2J 3P2, Ontario, Canada
- Living Room: 2nd
- Kitchen: 2nd
- Kitchen: Lower
- Listing Brokerage: Revel Realty Inc. - Disclaimer: The information contained in this listing has not been verified by Revel Realty Inc. and should be verified by the buyer.


