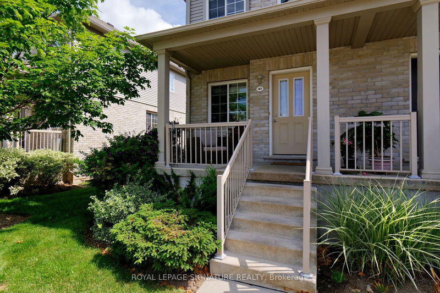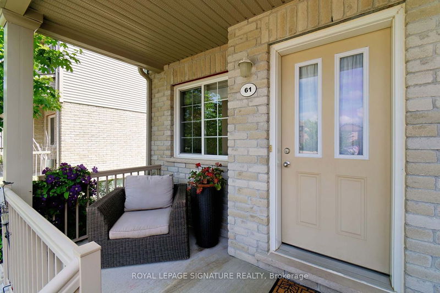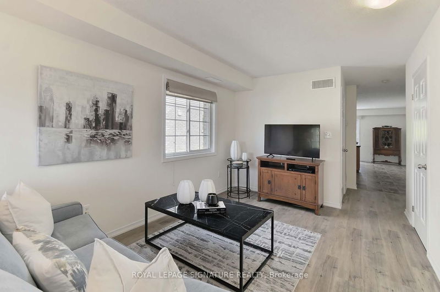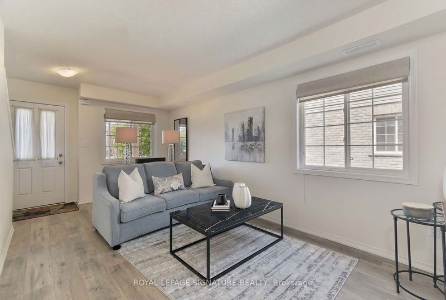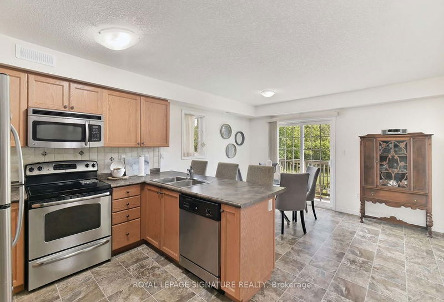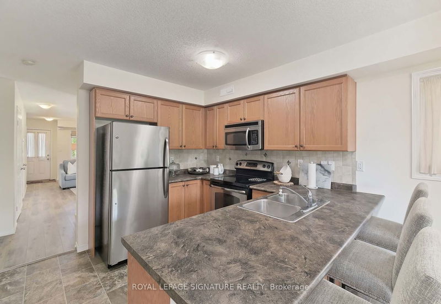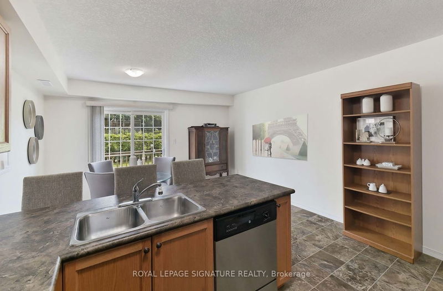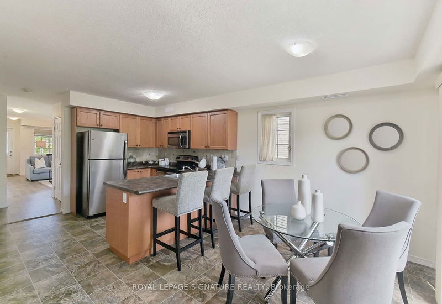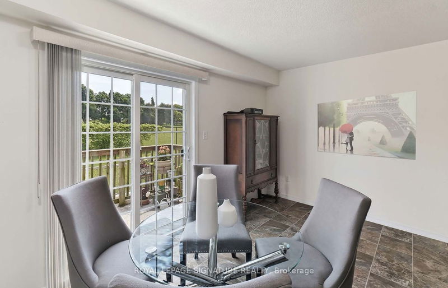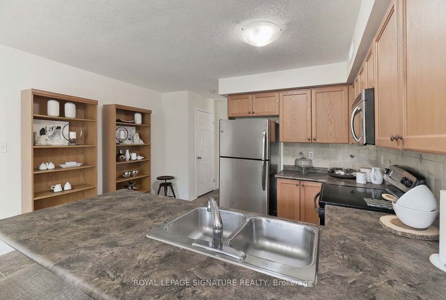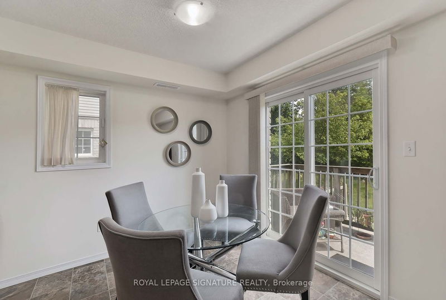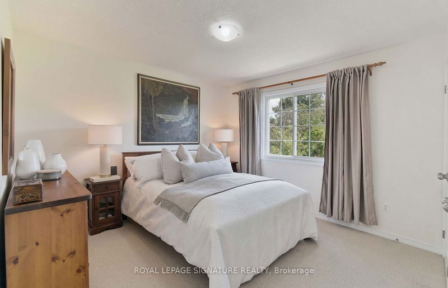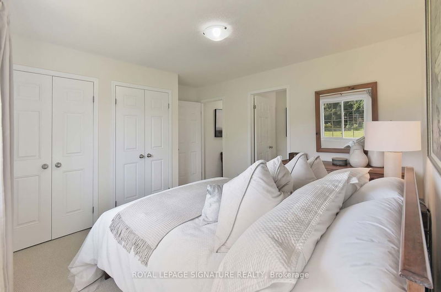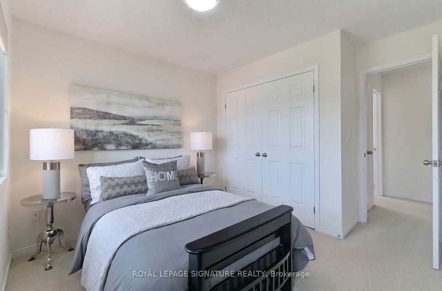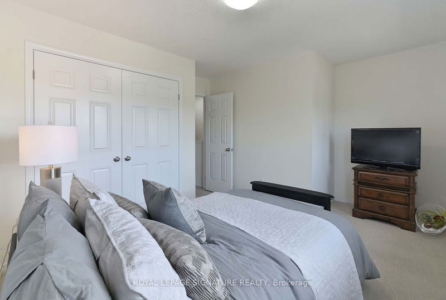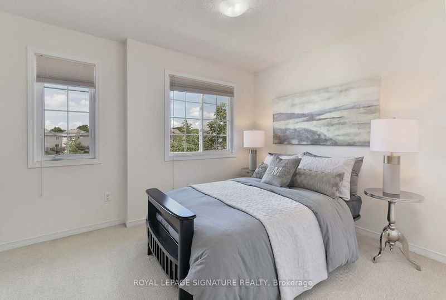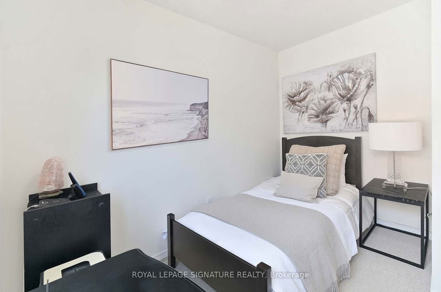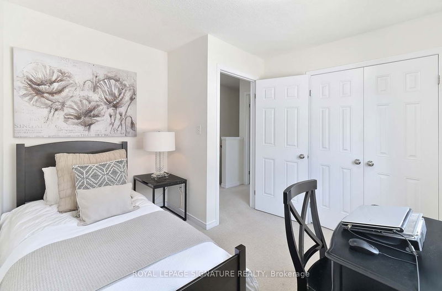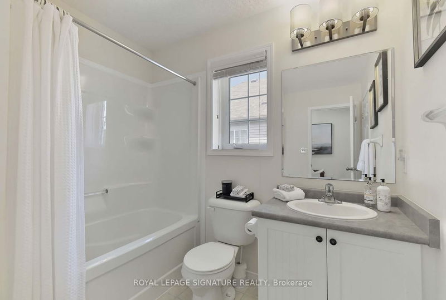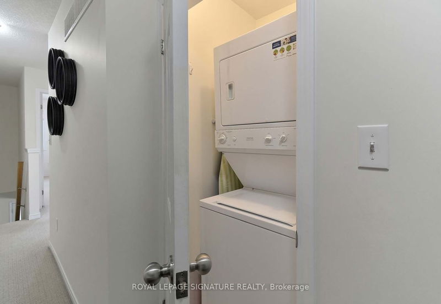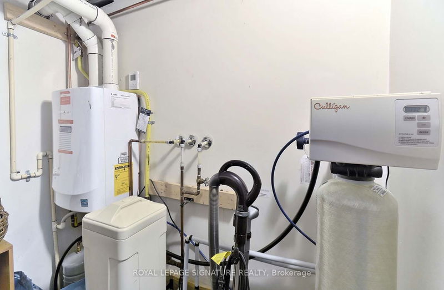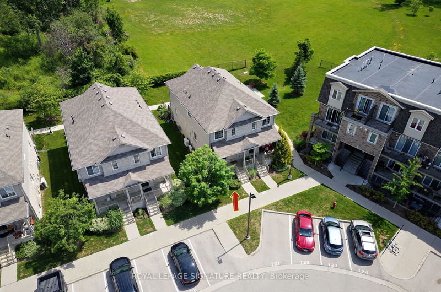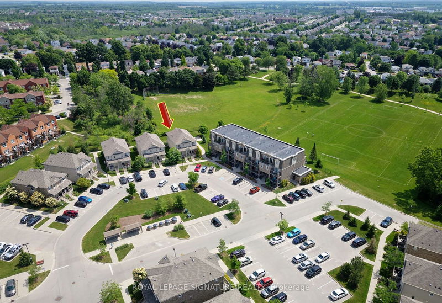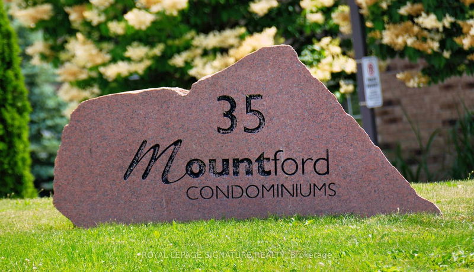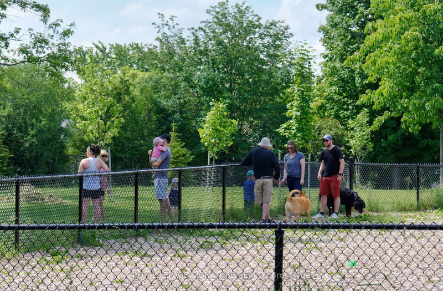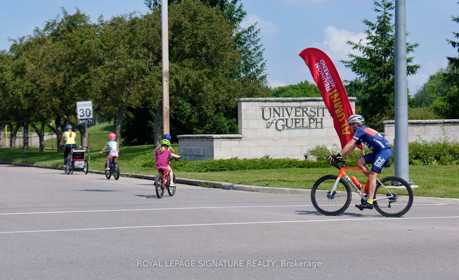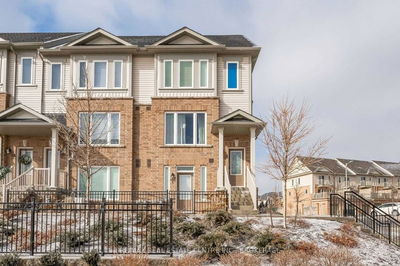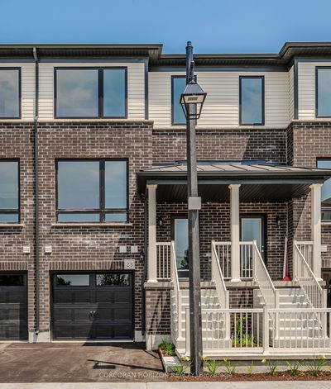This townhouse offers a spacious & comfortable living experience with its 2 storey layout. Backing onto Peter Misersky Park provides scenic views of surrounding green space. With nearly 1400 SF of living space, there's plenty of room to relax & entertain. The large kitchen provides ample storage and counter space. Additionally it offers a convenient walkout to a deck for relaxation. The Living room has recently been updated with wide plank laminate flooring. Upstairs, you'll find 3 spacious bedrooms offering plenty of room for everyone in the household. The primary bedroom boasts his&her closets & a 4pc semi-ensuite bathroom. For added convenience, the washer&dryer are located on the 2nd floor.The cozy front porch provides a charming spot to enjoy a cup of coffee or simply unwind after a long day. As for parking, this home offers 1 dedicated parking spot right at your front door, ensuring easy access to your vehicle. Additionally, there is ample visitor parking. Fantastic community.
Property Features
- Date Listed: Monday, June 26, 2023
- Virtual Tour: View Virtual Tour for 61-35 Mountford Drive
- City: Guelph
- Neighborhood: Grange Hill East
- Full Address: 61-35 Mountford Drive, Guelph, N1E 0G6, Ontario, Canada
- Kitchen: Vinyl Floor, Breakfast Bar, Combined W/Dining
- Living Room: Laminate, Updated, Open Concept
- Listing Brokerage: Royal Lepage Signature Realty - Disclaimer: The information contained in this listing has not been verified by Royal Lepage Signature Realty and should be verified by the buyer.


