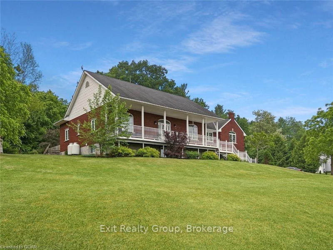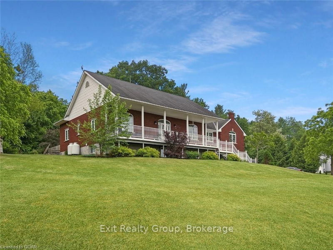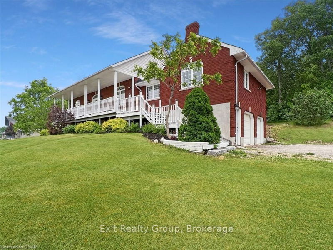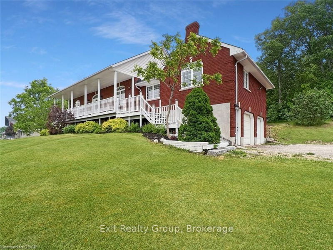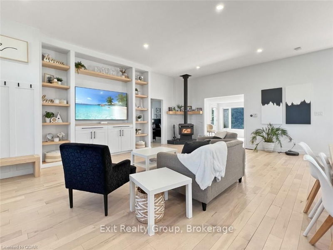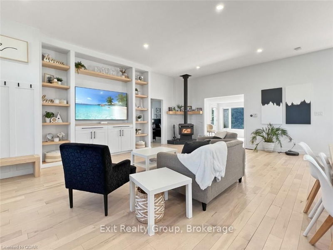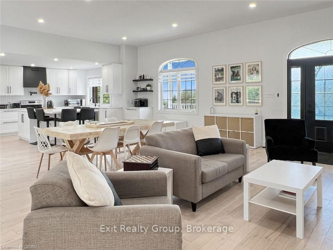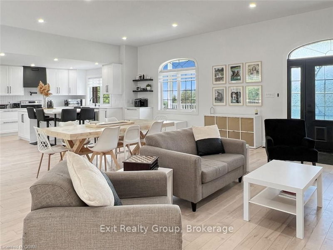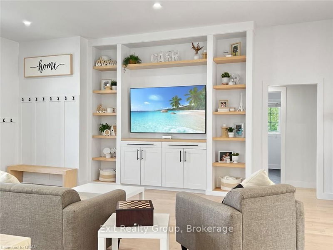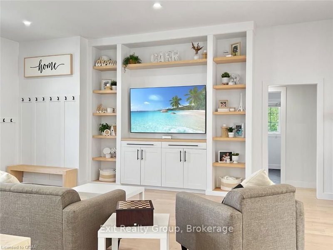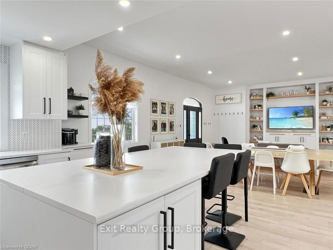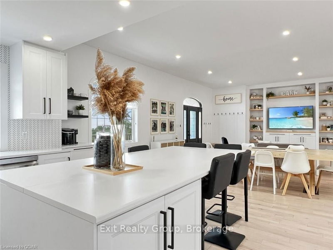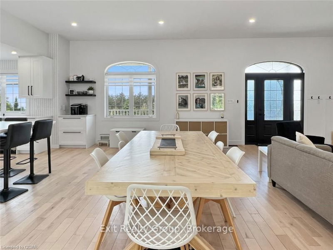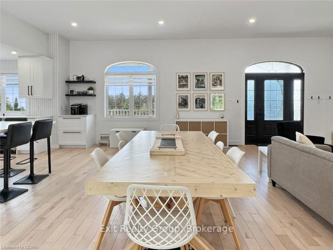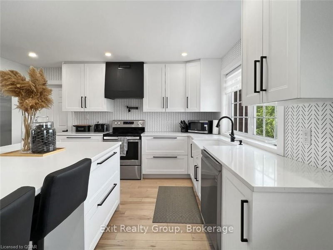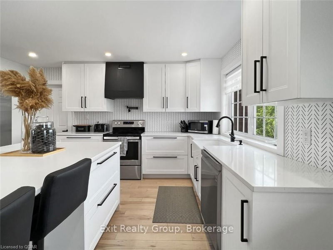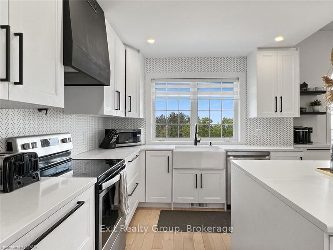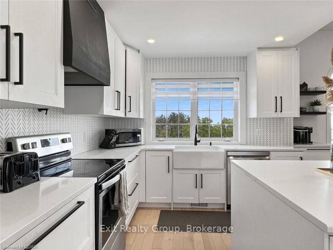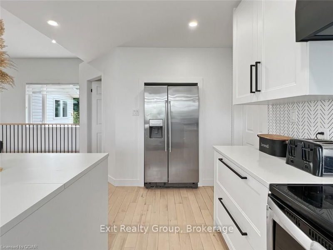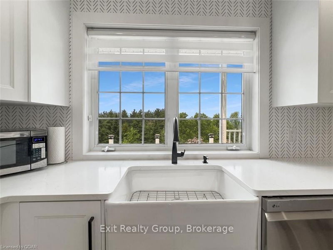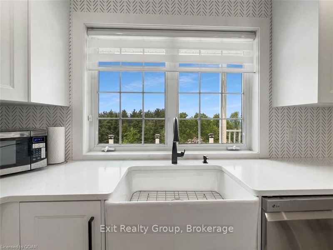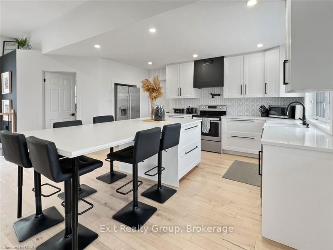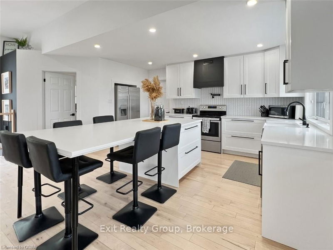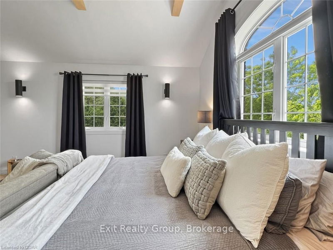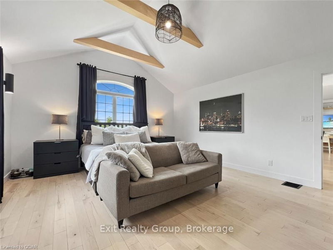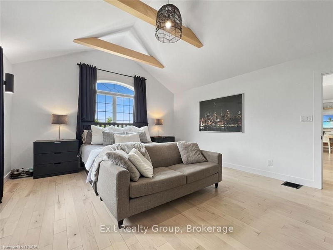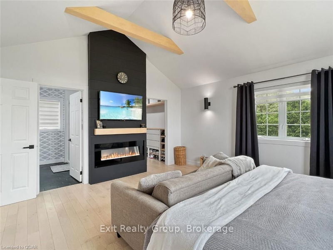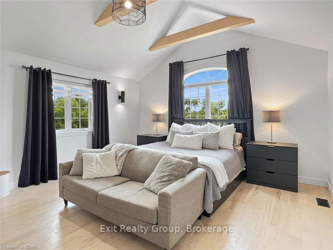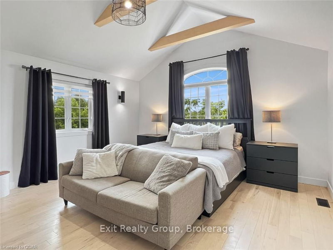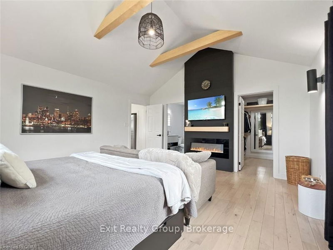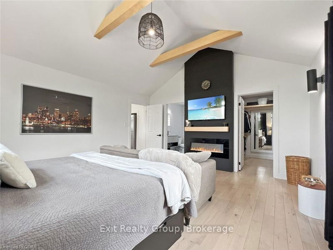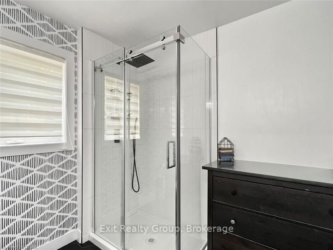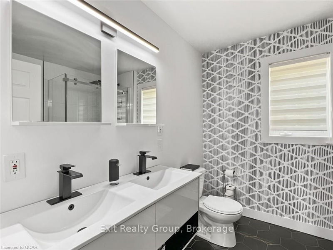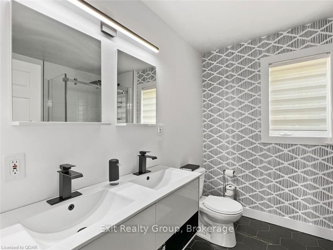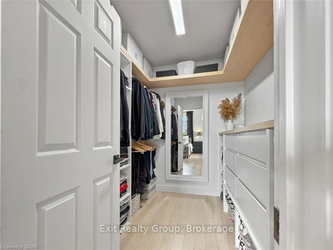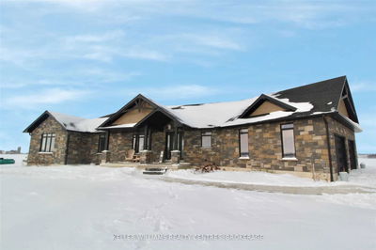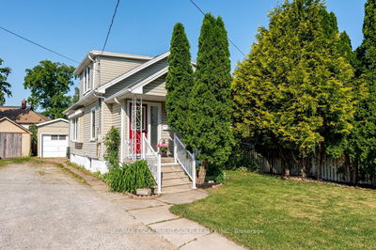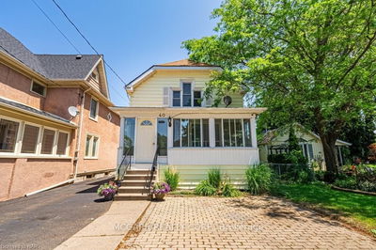Welcome to this stunning country home situated on a spacious 1.9 acre hilltop property, offering picturesque countryside views and breathtaking sunsets. As you approach the home, you are greeted by an inviting front porch that sets the tone for the welcoming atmosphere within. Once inside, you are immediately captivated by the exquisite open concept design that seamlessly combines functionality with modern flair. The decor is impeccable with harmonious blends of contemporary elements. The main living area boasts a spacious layout, ideal for both entertaining guests and enjoying peaceful evenings with loved ones. The kitchen is a culinary enthusiast's dream, meticulously designed with a coffee bar, bright cabinetry, farmhouse sink and ample counter space. The central island serves as both a practical workspace and a casual dining area, perfect for quick breakfasts or intimate conversations. Newly installed quartz tops in a sleek modern white to complete this home's modern flair.
Property Features
- Date Listed: Thursday, June 08, 2023
- City: Stirling-Rawdon
- Major Intersection: Highway 62
- Full Address: 398 Wilson Road, Stirling-Rawdon, K0K 3E0, Ontario, Canada
- Kitchen: Main
- Living Room: Bsmt
- Kitchen: Bsmt
- Listing Brokerage: Exit Realty Group, Brokerage - Disclaimer: The information contained in this listing has not been verified by Exit Realty Group, Brokerage and should be verified by the buyer.

