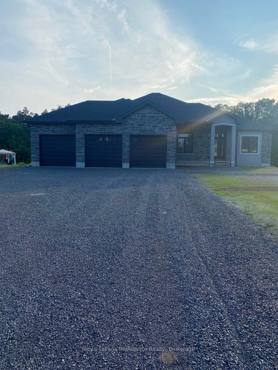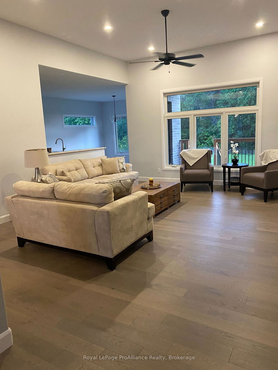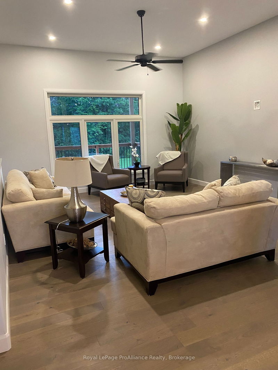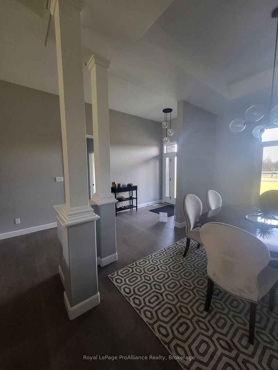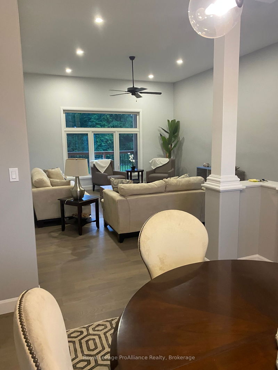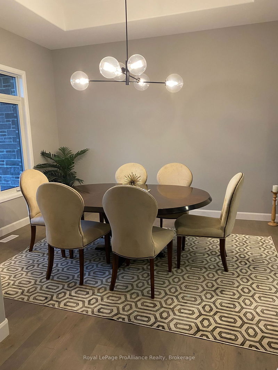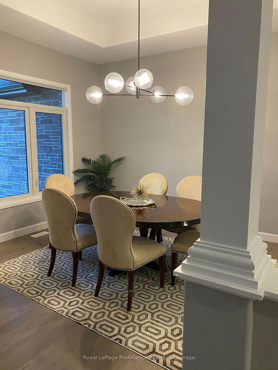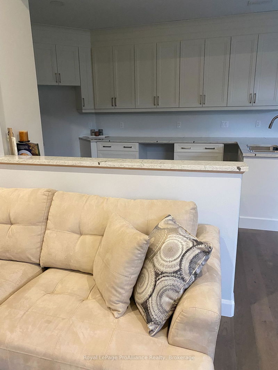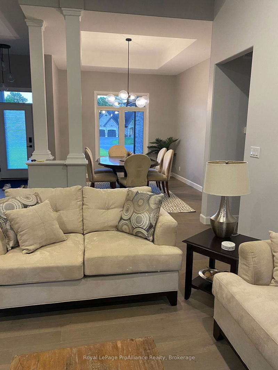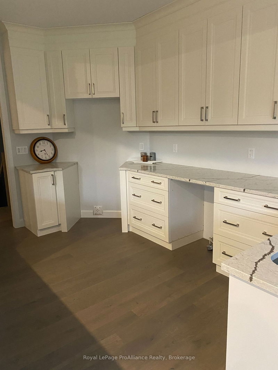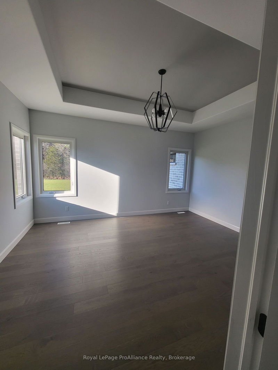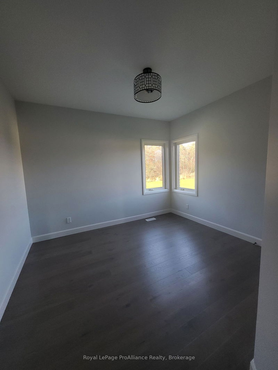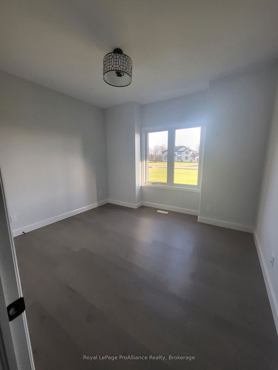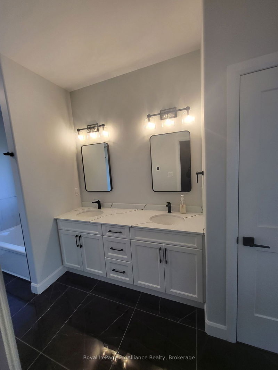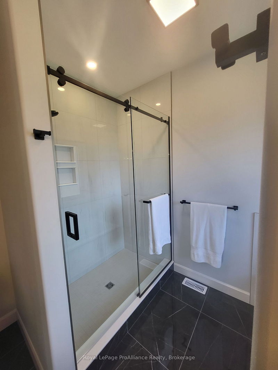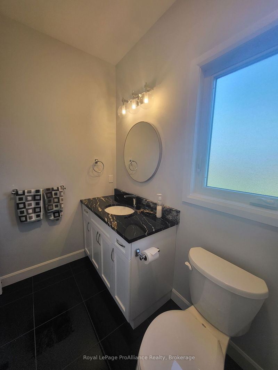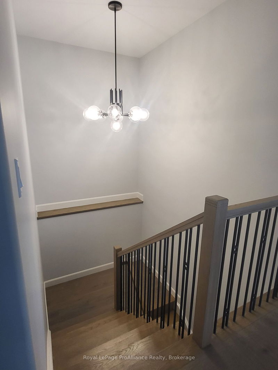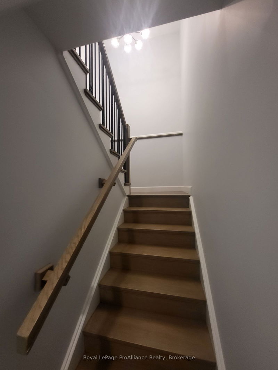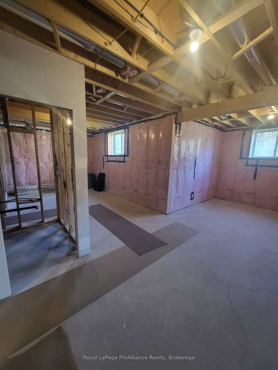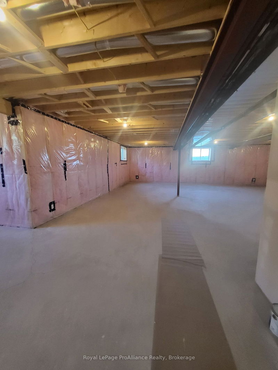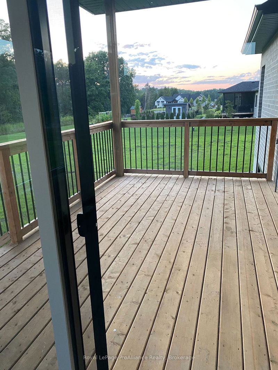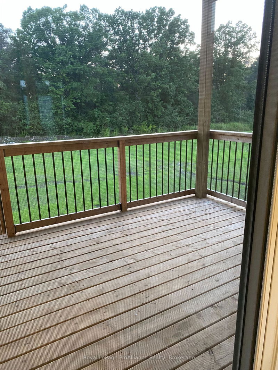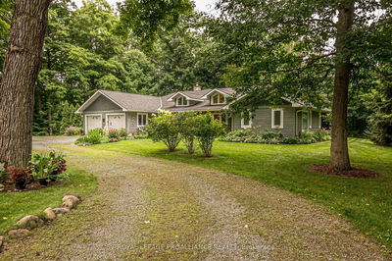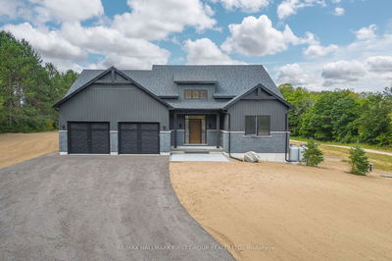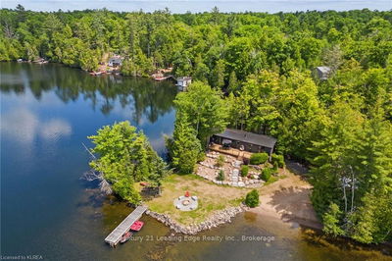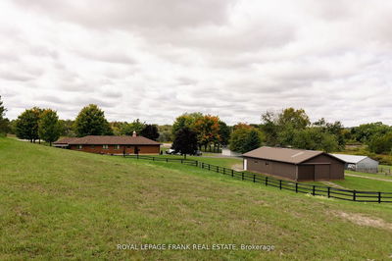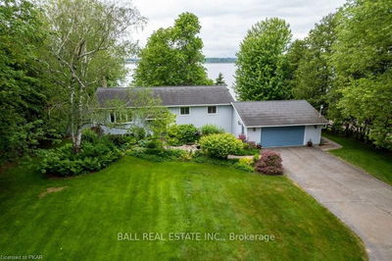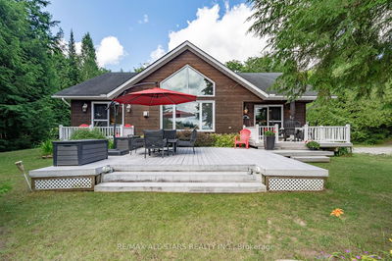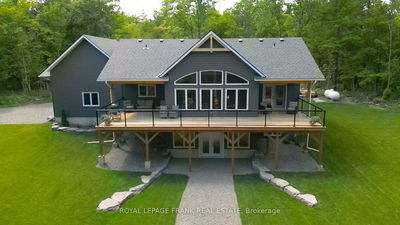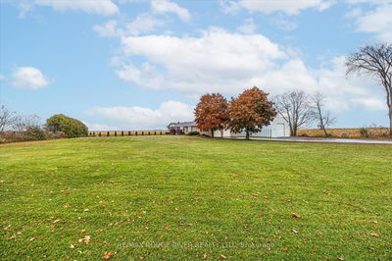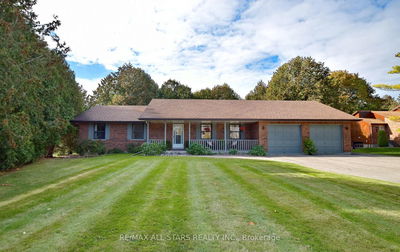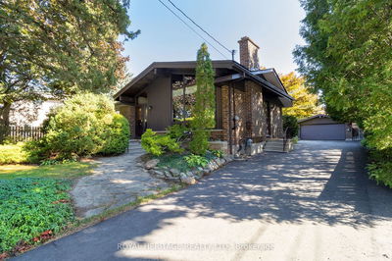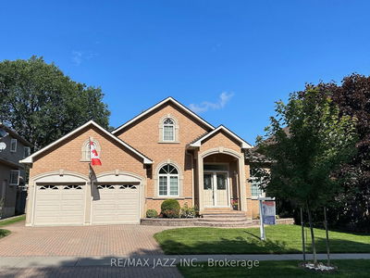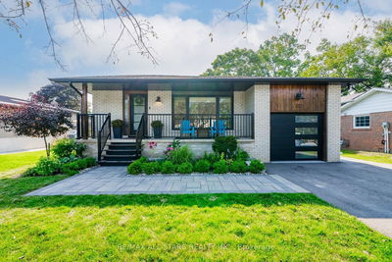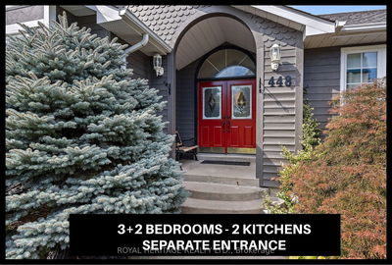Located in Bear's Den Trail between Black Bear Golf Course and Trillium woods. This Bungalow is 2010 sq. ft. with a triple car garage 10x14.6 covered deck. Primary bedroom on south side of house, other 2 bedrooms on north side, master with a coffered ceiling and a large 5pc ensuite. 9 foot high ceilings with 11 ft in Great Room and Dining Room, some rooms accented with pot lighting, hardwood and ceramic throughout quartz counter tops in kitchen and baths. Kitchen cabinets to ceiling with crown molding. Ensuite with heated floor. All documents attached including floor plan and detailed spec sheets. A complete in ground irrigation system has been added as well as yard is completely seeded.
Property Features
- Date Listed: Tuesday, June 20, 2023
- City: Belleville
- Major Intersection: Hwy 62 Foxboro/Ashley/Harmony
- Full Address: 8-665 Harmony Road, Belleville, K0K 1V0, Ontario, Canada
- Kitchen: Main
- Listing Brokerage: Royal Lepage Proalliance Realty, Brokerage - Disclaimer: The information contained in this listing has not been verified by Royal Lepage Proalliance Realty, Brokerage and should be verified by the buyer.

