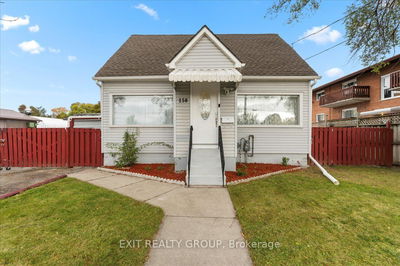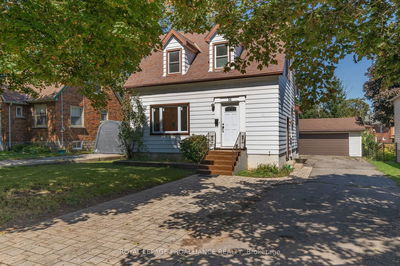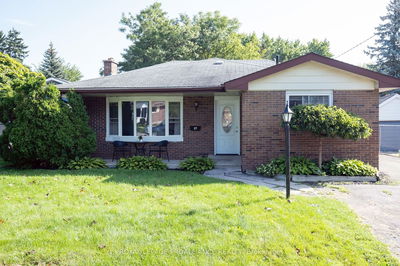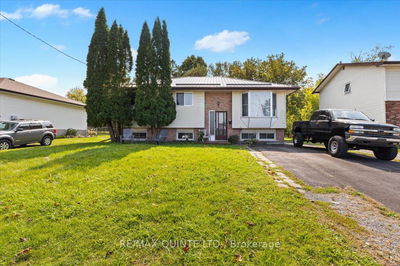MANY UPDATES, GAS FIREPLACE IN 2004 IN MAIN FLOOR FAMILY ROOM, INSULATED GARAGE DOOR AND OPENERS IN 2004, BEAM CENTRAL VAC IN 2004, RECENTLY FINISHED REC ROOM. FENCED BACKYARD, VINYL IN ENTRY AND KITCHEN IN 2005. FAMILY ROOM WITH GAS FIREPLACE AND PATIO DOORS LEADING TO THE DECK. NEW ROOF IN 2003.
Property Features
- Date Listed: Thursday, September 01, 2005
- City: Belleville
- Major Intersection: Cascade Blvd To Tracey, Turn R
- Full Address: 7 Dungannon Drive, Belleville, K8P 5C8, Ontario, Canada
- Kitchen: Main
- Living Room: Main
- Family Room: Main
- Listing Brokerage: Ekort Realty Ltd, Brokerage - Belleville - Disclaimer: The information contained in this listing has not been verified by Ekort Realty Ltd, Brokerage - Belleville and should be verified by the buyer.









