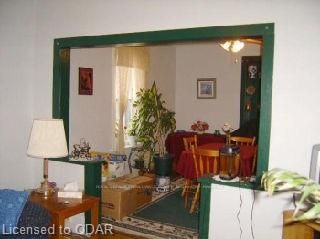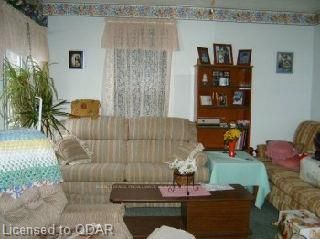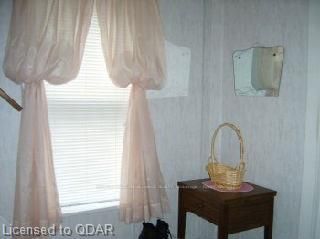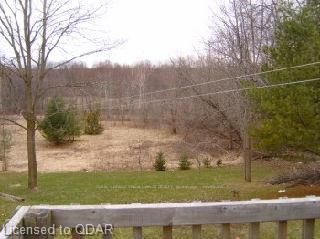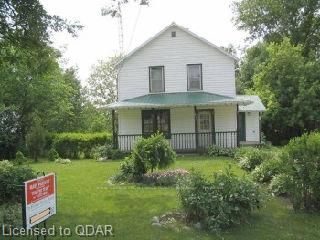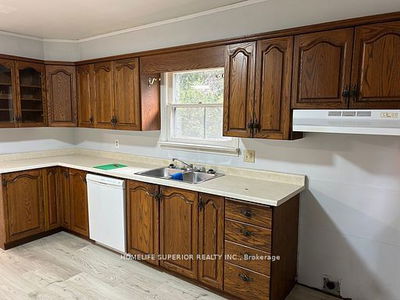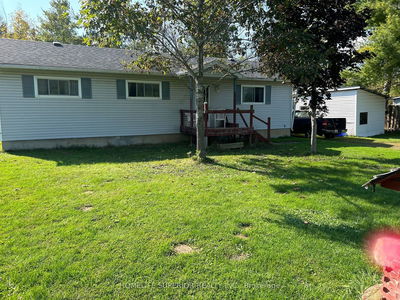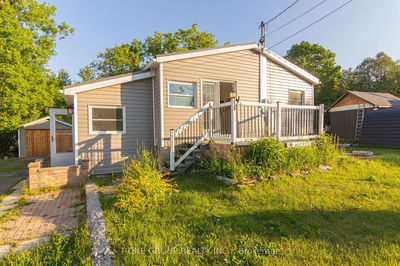Lovely 2 storey family home in the Village of Marmora & on municipal services, with 3 bedrooms, 2 bathrooms, main floor family room and laundry. Spacious kitchen, dining room/living room, central air, natural gas furnace. Enjoy the dazzling perennial gardens and fruit trees from your front porch, rear deck or fenced area (suitable for young children). Taxes include ($613.09) for water and sewer. All measurements are approximate.
Property Features
- Date Listed: Monday, June 04, 2007
- City: Marmora and Lake
- Major Intersection: South From Lights In Marmora O
- Full Address: 93 Forsyth Street, Marmora and Lake, K0K 2M0, Ontario, Canada
- Living Room: Main
- Kitchen: Main
- Family Room: Main
- Listing Brokerage: Royal Lepage Proalliance Realty, Brokerage - Marmora - Disclaimer: The information contained in this listing has not been verified by Royal Lepage Proalliance Realty, Brokerage - Marmora and should be verified by the buyer.


