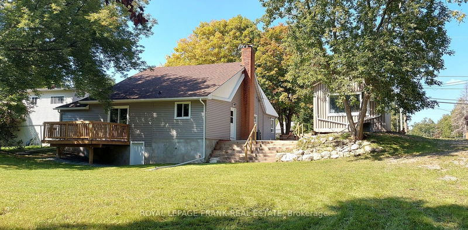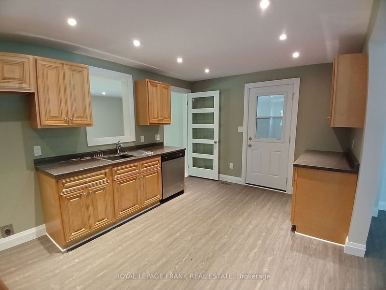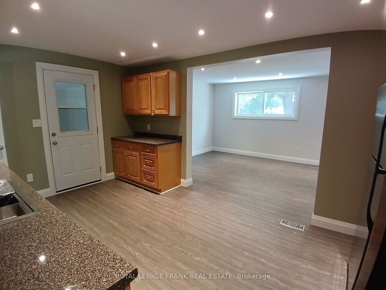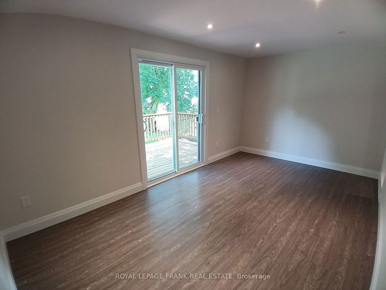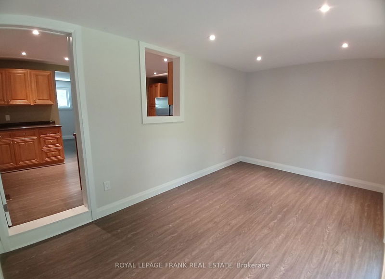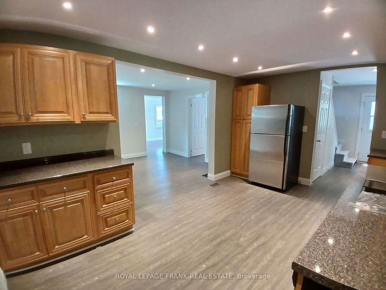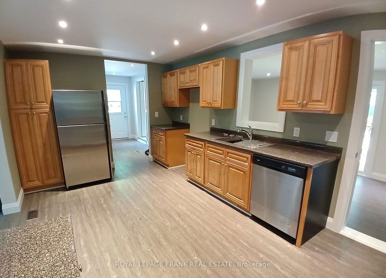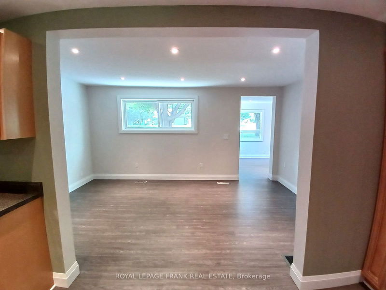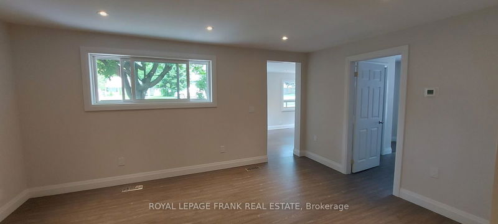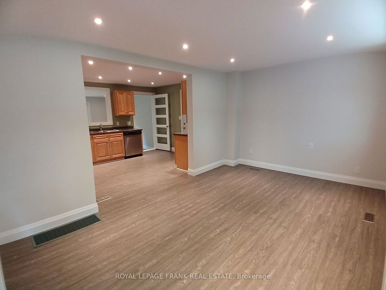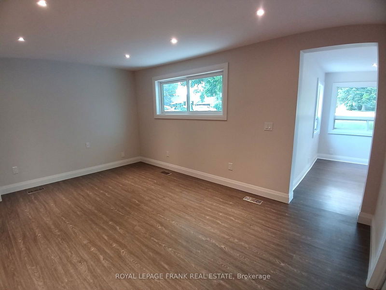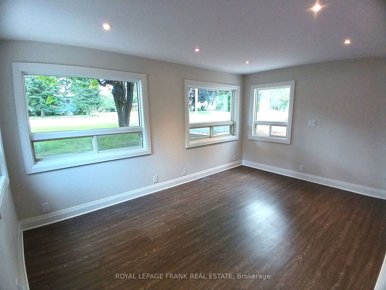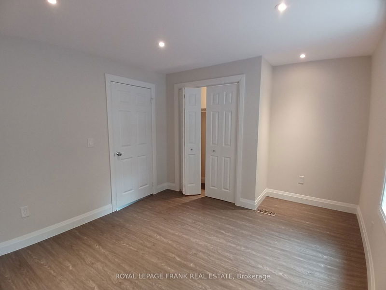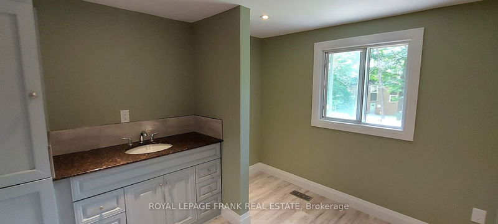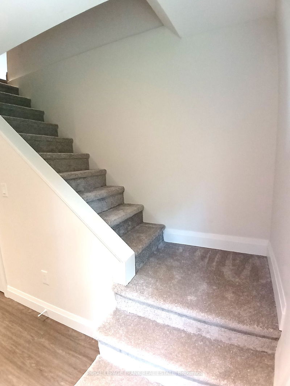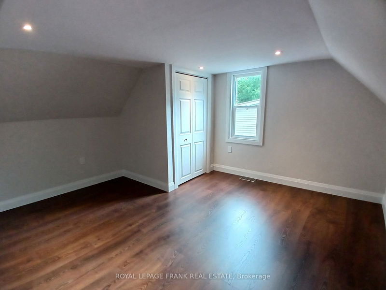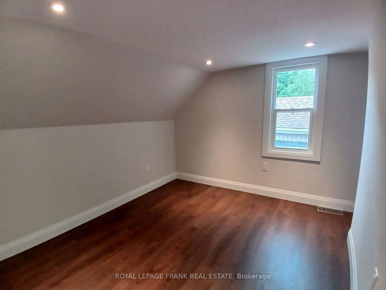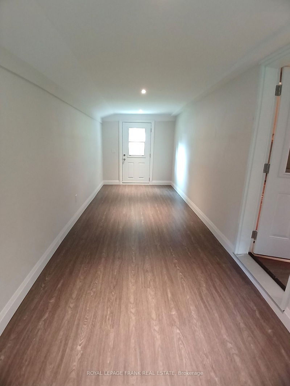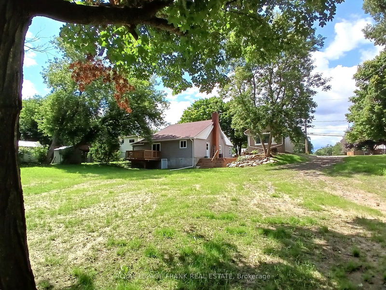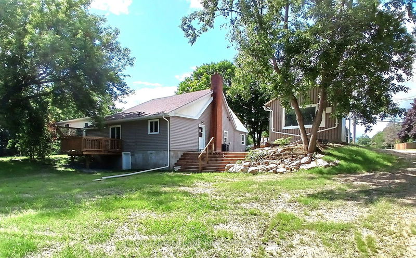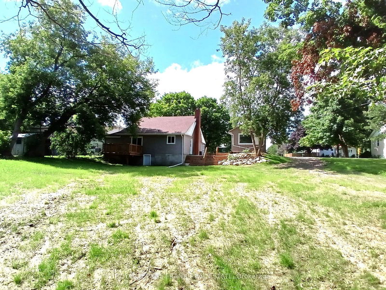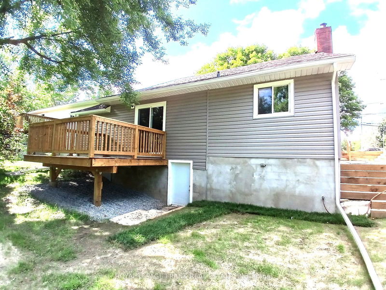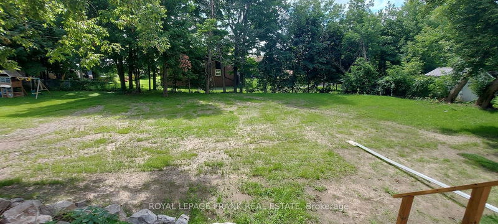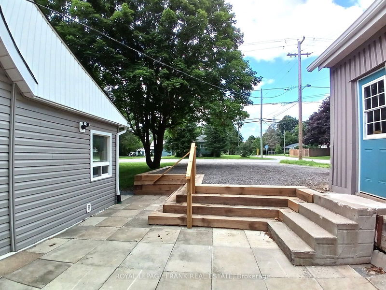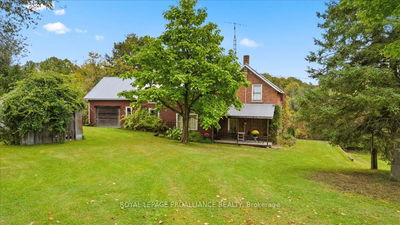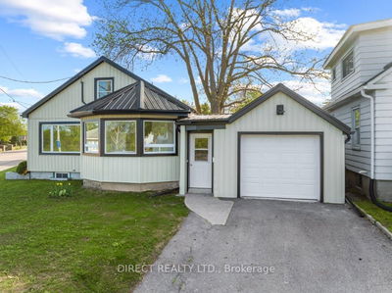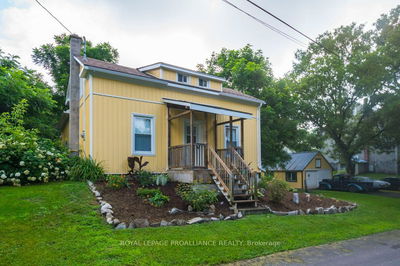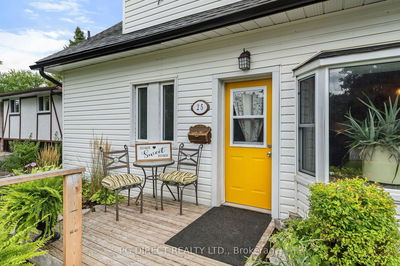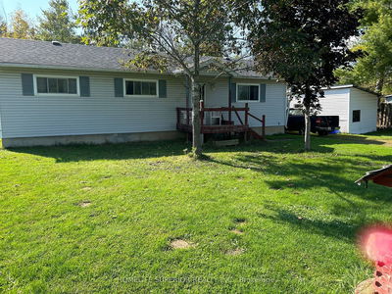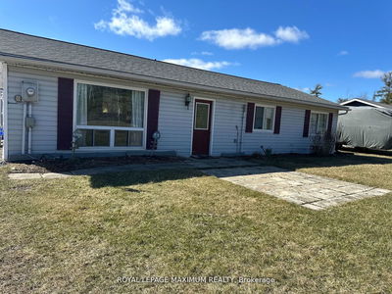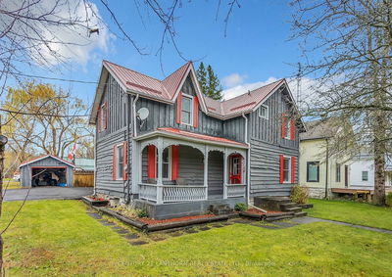Immediate Possession Available! Rejuvenated 3+ Bedroom home features an open concept kitchen (2023) & large living room, upgraded flooring (2024) natural gas furnace & CAC (2023), several upgraded windows, 4PC bath and main floor laundry. Bright Sunroom has walk-out to 12 X10 deck overlooking the massive backyard. Bonus 38 X 9 finished hobby room has endless possibilities. Freshly painted and updated including LED recessed lighting. Detached garage with new door. Driveway has room for 6+ cars, within walking distance to downtown, shops, grocery store, churches and school. Easy access to the Crowe lake, Booster park and the Crowe lake river system. The Main floor Primary Bedroom would suit someone who needs to live on one floor or has mobility challenges. This property has an amazing 90 ft. frontage and has secondary dwelling potential. Easy commute to Belleville or surrounding cities. Area boasts a strong rental/investment/potential. Family Rm could easily be a 4th Bedroom.
Property Features
- Date Listed: Tuesday, October 01, 2024
- City: Marmora and Lake
- Major Intersection: North Hastings Ave
- Full Address: 36 Madoc Street, Marmora and Lake, K0K 2M0, Ontario, Canada
- Kitchen: Pot Lights, Open Concept, Eat-In Kitchen
- Living Room: Open Concept, Pot Lights
- Family Room: Main
- Listing Brokerage: Royal Lepage Frank Real Estate - Disclaimer: The information contained in this listing has not been verified by Royal Lepage Frank Real Estate and should be verified by the buyer.

