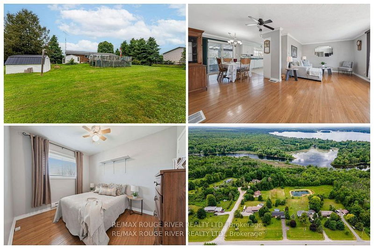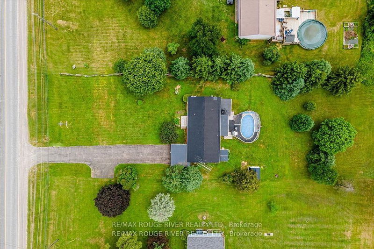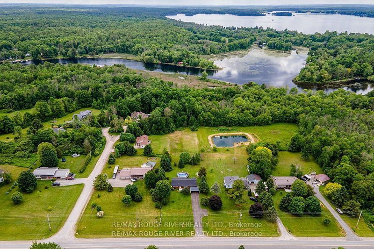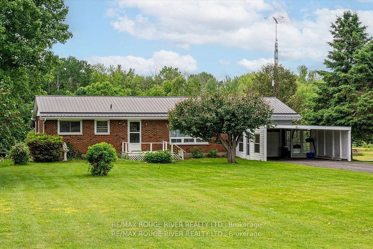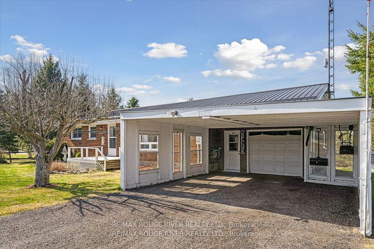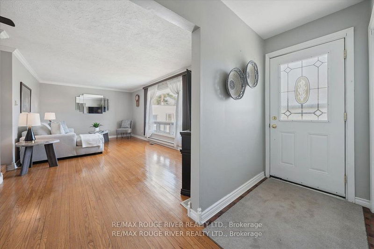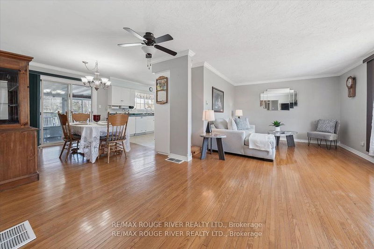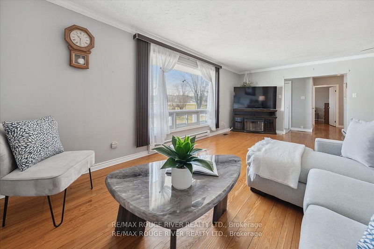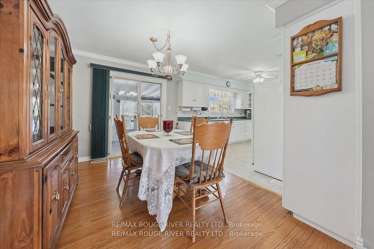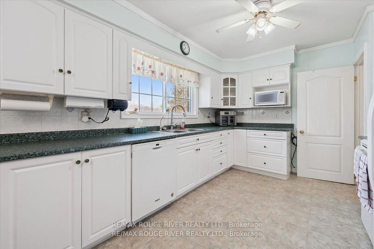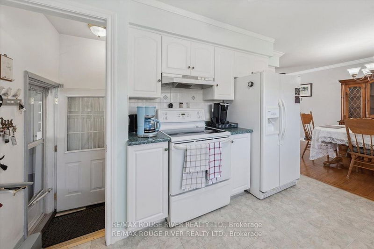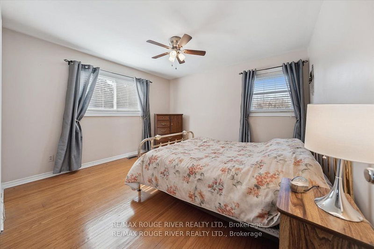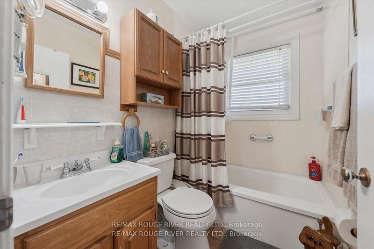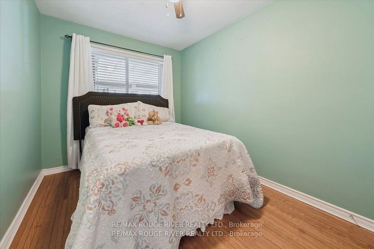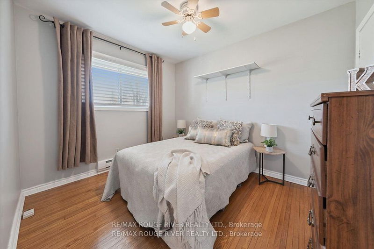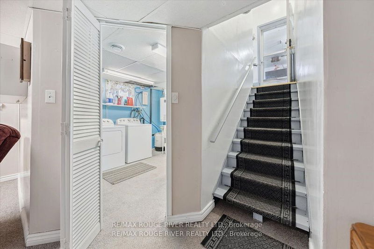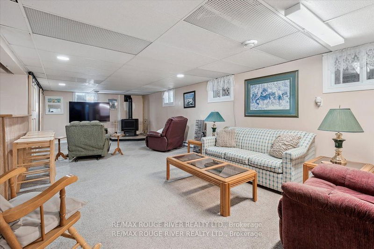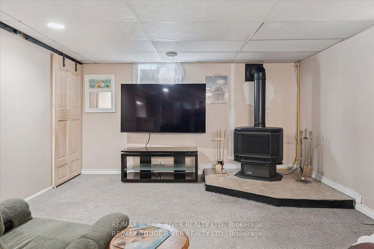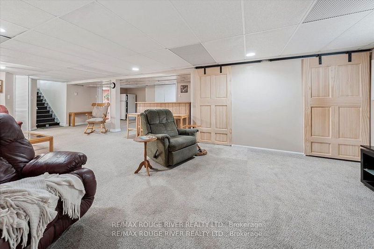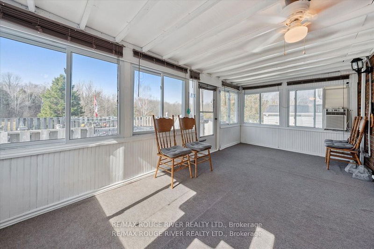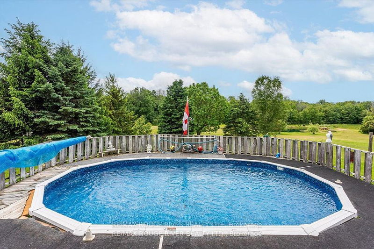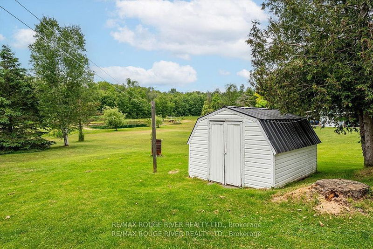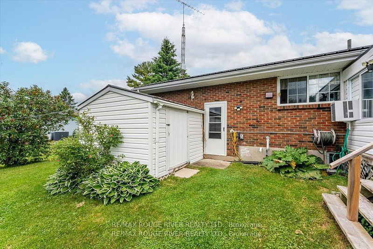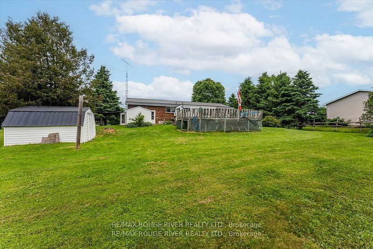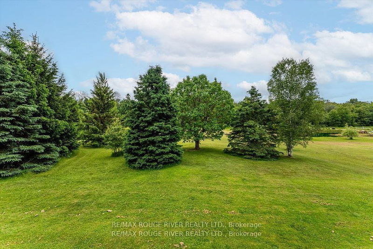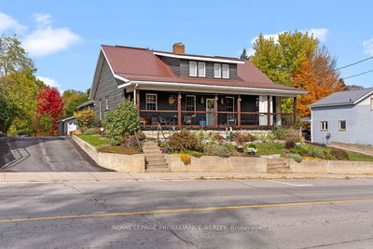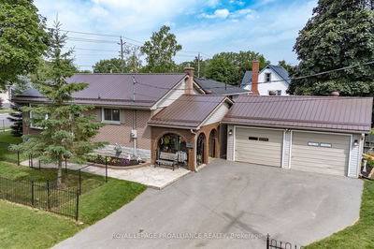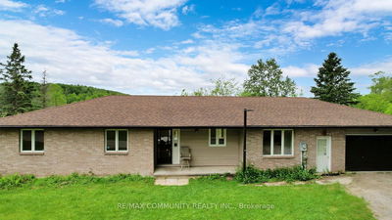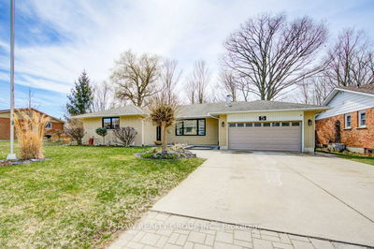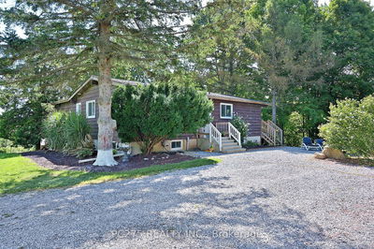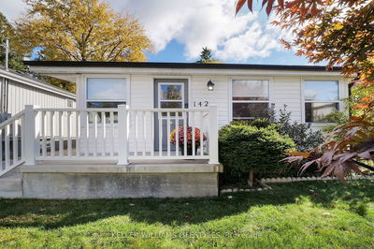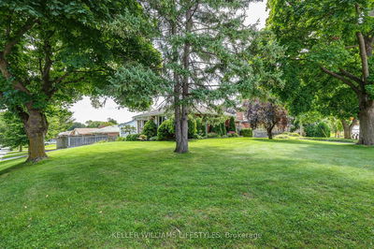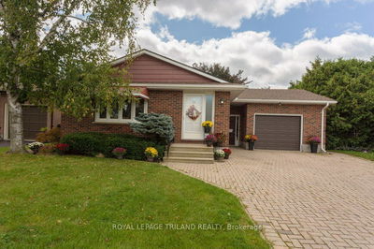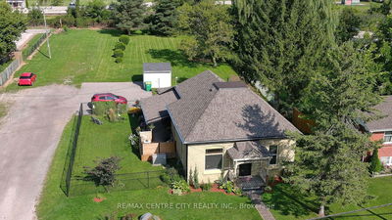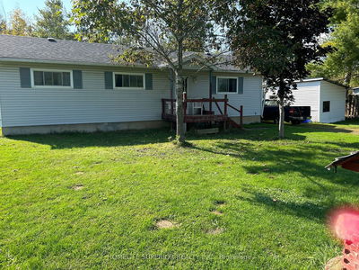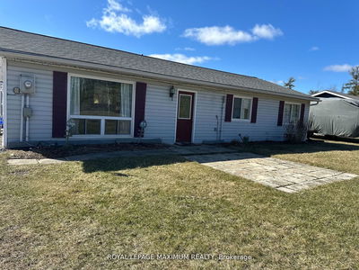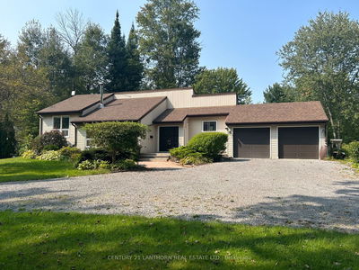Welcome to this charming brick bungalow, nestled on a generous lot that effortlessly blends the serenity of rural living with the convenience of nearby town amenities. This well-maintained home offers 3 bedrooms, 2 bathrooms, and a finished basement with its own separate entrance, perfect for a potential in-law suite. Inside, youll be greeted by a bright, welcoming space featuring large windows that fill the home with natural light and lovely views of the surrounding greenery. The main floor boasts a cozy living room, a well-appointed kitchen with plenty of storage, and a dining area designed for family meals and entertaining. Lovely hardwood floors enhance the warm, inviting atmosphere. The finished basement provides extra space, ideal for a recreation room, home office, or additional living quarters. Step outside to your expansive lot, perfect for outdoor activities, gardening, or simply enjoying the fresh air. Enjoy the above-ground swimming pool on summer days, or relax in the sunroom and on the deck, both ideal for BBQs and gatherings. Located just minutes from town, this property has peaceful rural living with quick access to everything you need. Dont miss your chance to own this lovely home!
Property Features
- Date Listed: Tuesday, October 01, 2024
- City: Marmora and Lake
- Major Intersection: Cordova/Centre Line
- Living Room: Hardwood Floor, Picture Window, Crown Moulding
- Kitchen: Vinyl Floor, Backsplash, Crown Moulding
- Listing Brokerage: Re/Max Rouge River Realty Ltd. - Disclaimer: The information contained in this listing has not been verified by Re/Max Rouge River Realty Ltd. and should be verified by the buyer.

