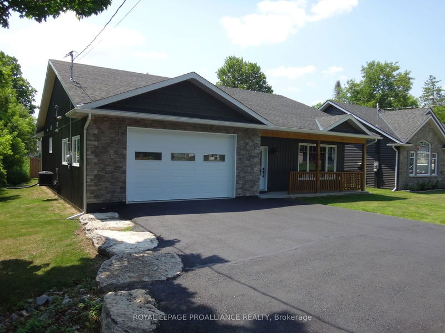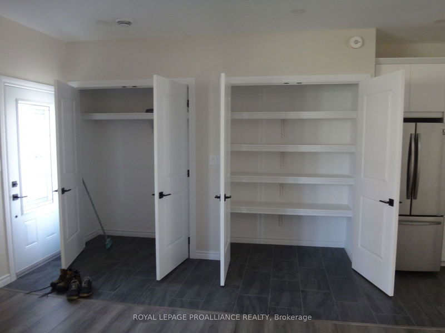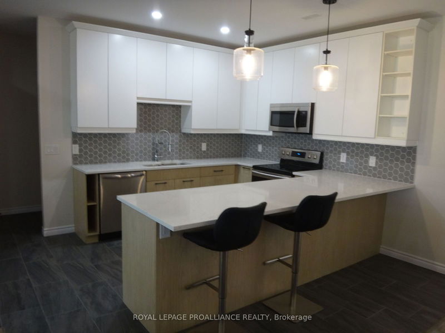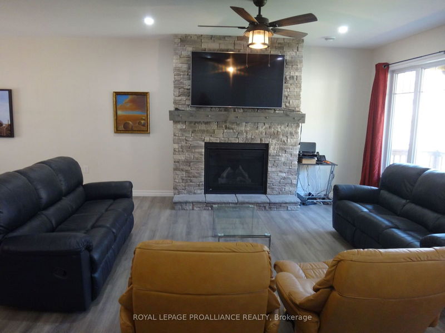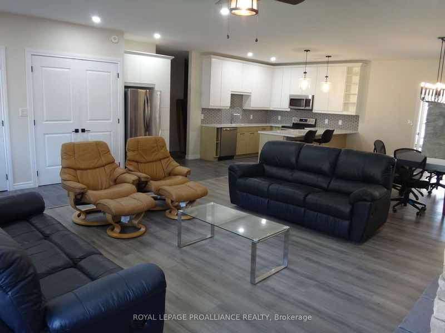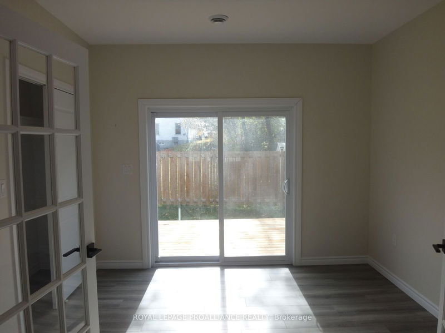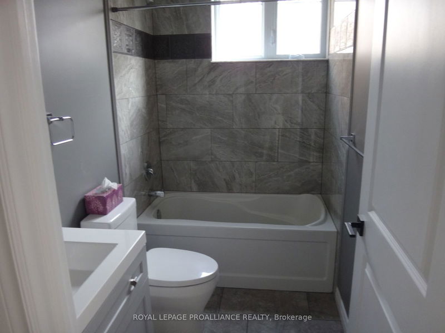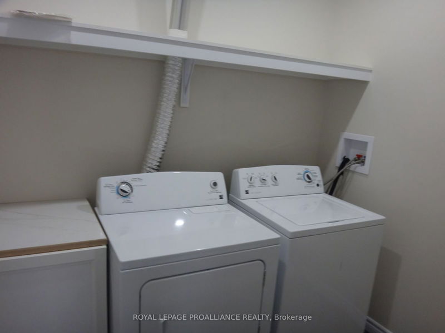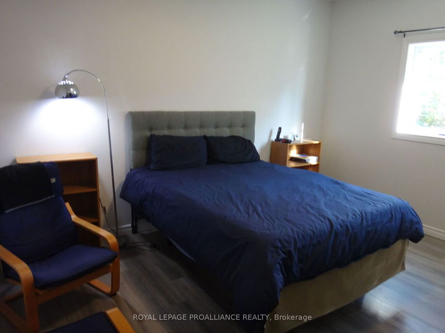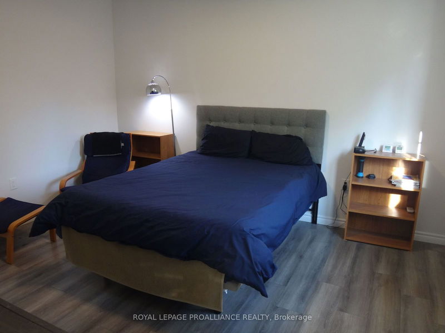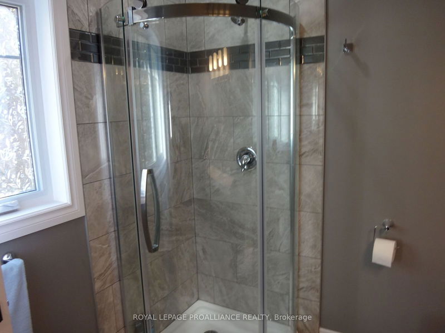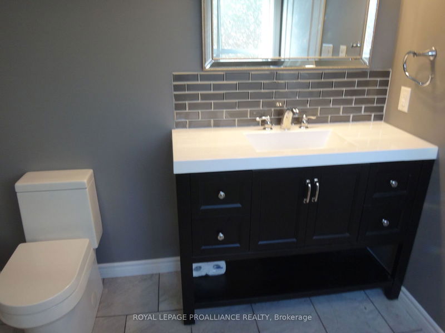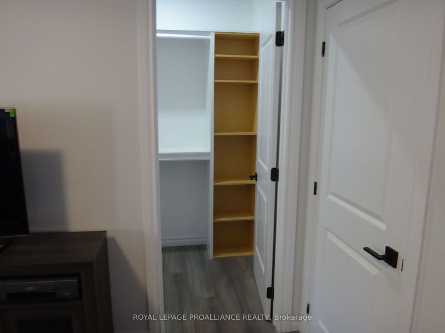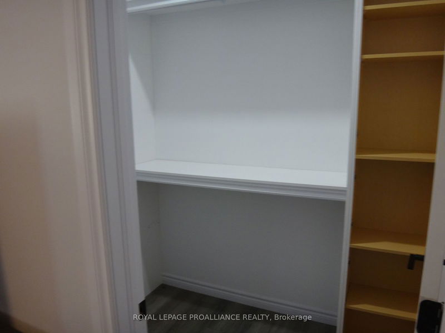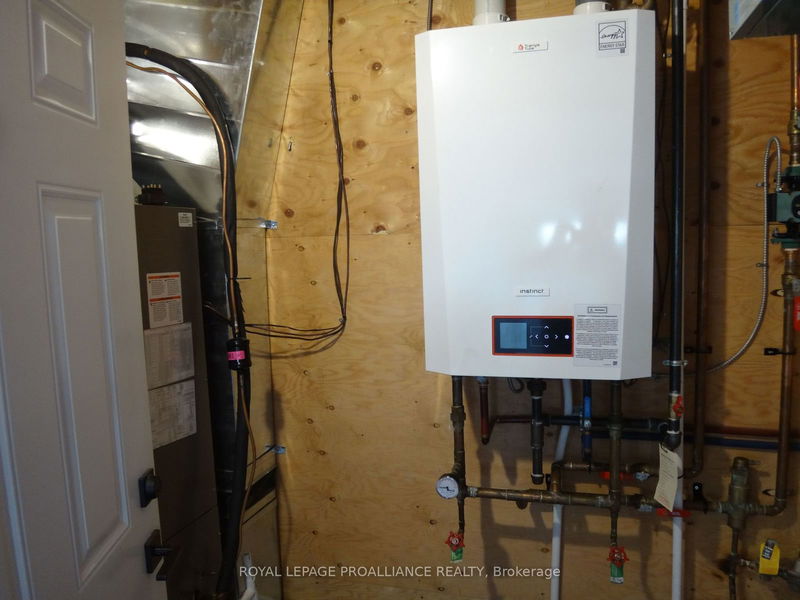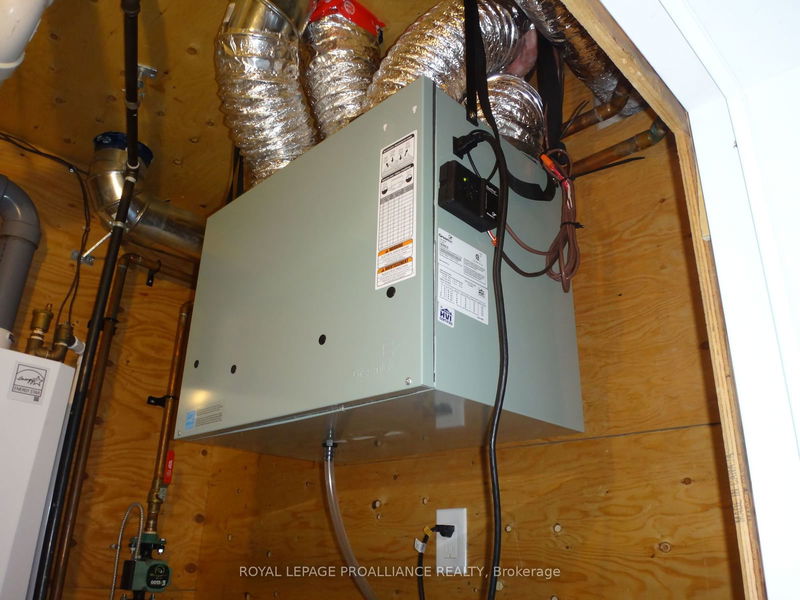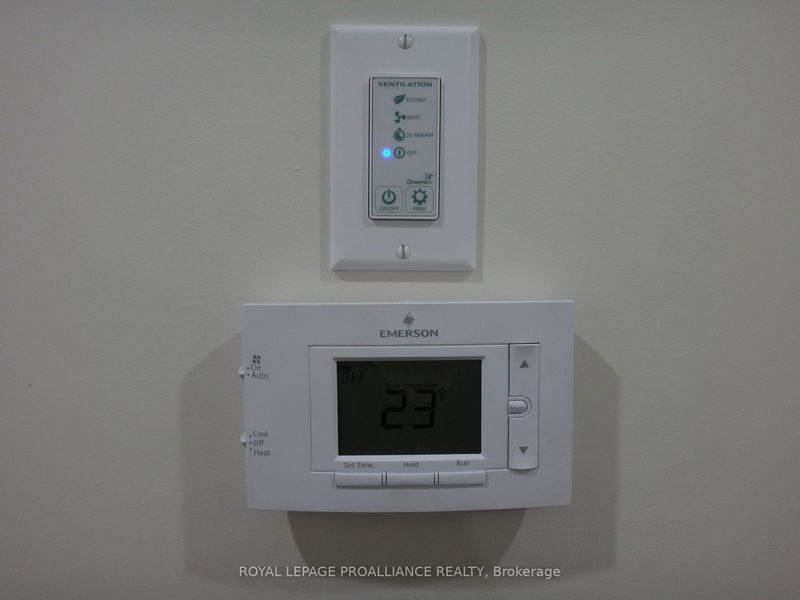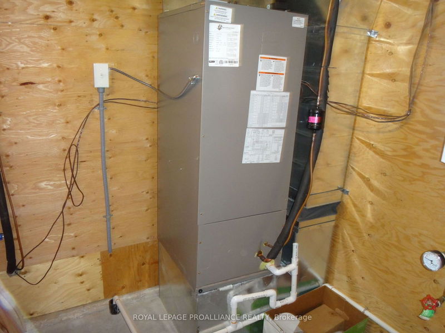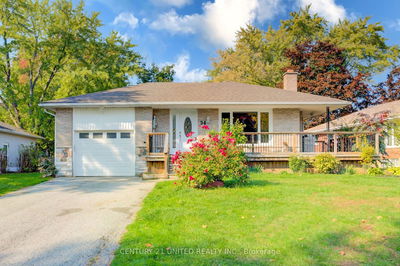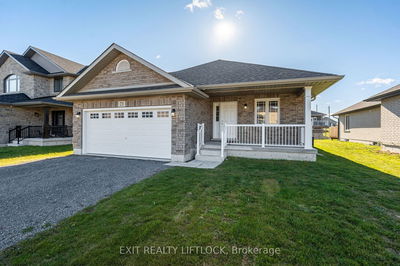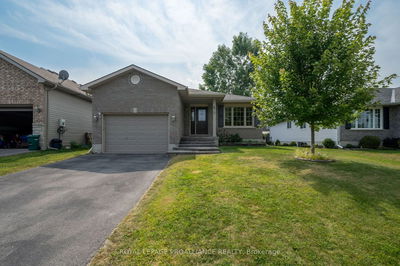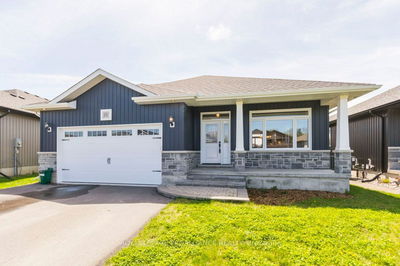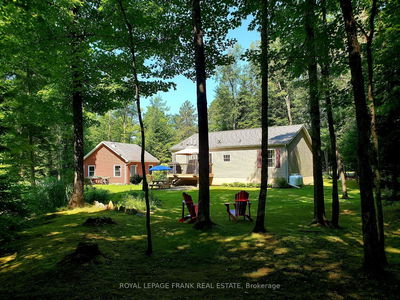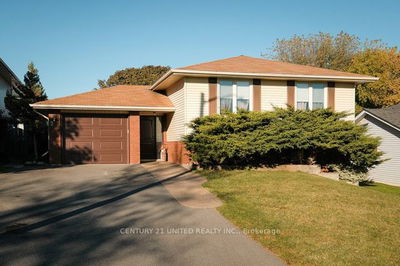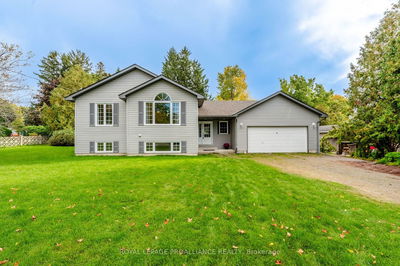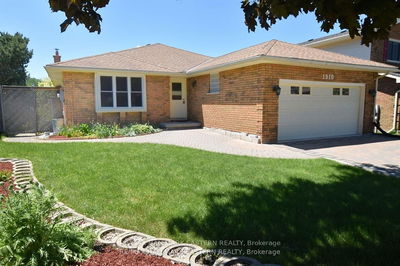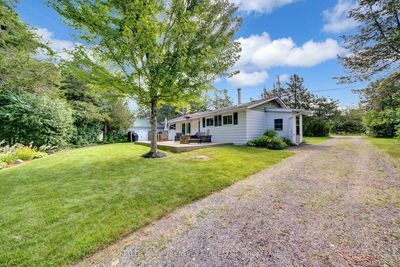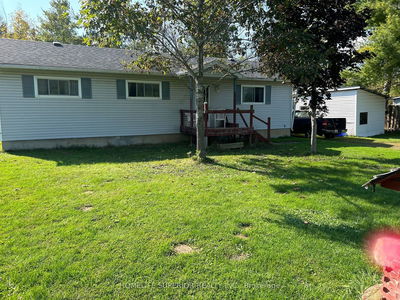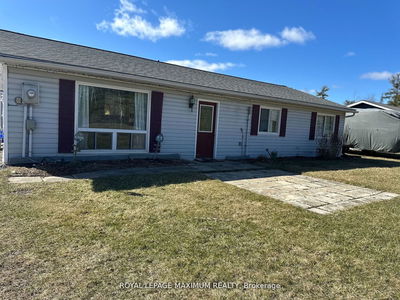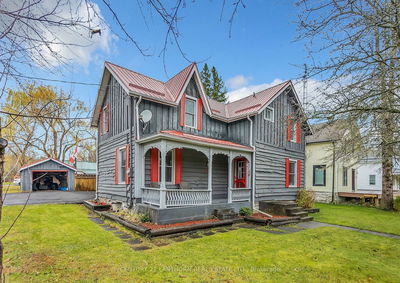Welcome to this charming bungalow, built in 2020, where low-maintenance living meets contemporary design. As you enter, you'll be captivated by the high ceilings and an open-concept layout that creates a bright and inviting atmosphere. No carpets to worry about! The spacious living room features a natural gas fireplace, perfect for those cooler evenings, and pot lights add a touch of elegance throughout the space. This home includes three spacious bedrooms. The primary bedroom is a true retreat, boasting a generous walk-in closet and a sleek 3-piece ensuite. An additional main 4-piece bathroom ensures convenience for family and visitors alike. The modern kitchen is equipped with stainless steel appliances, making meal preparation a delight, attached inside entry finished garage (20'6 x 20'6) The home is equipped with in-floor heating.
Property Features
- Date Listed: Monday, September 30, 2024
- City: Marmora and Lake
- Major Intersection: HWY 7 AND VICTORIA
- Living Room: Heated Floor, Gas Fireplace, Open Concept
- Kitchen: Double Sink, Tile Floor, Pantry
- Listing Brokerage: Royal Lepage Proalliance Realty - Disclaimer: The information contained in this listing has not been verified by Royal Lepage Proalliance Realty and should be verified by the buyer.



