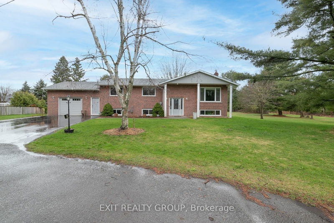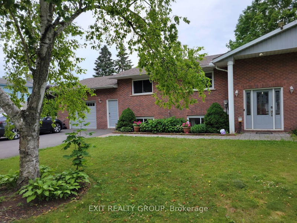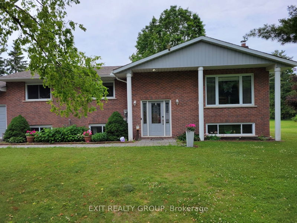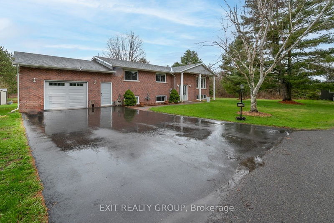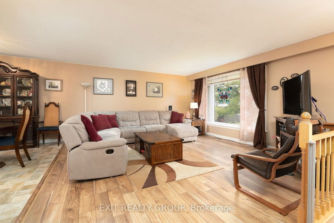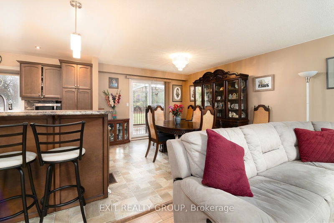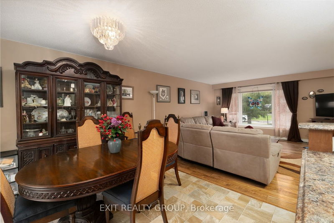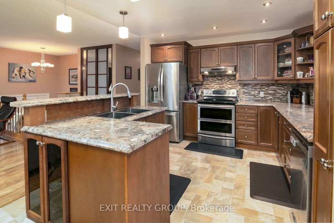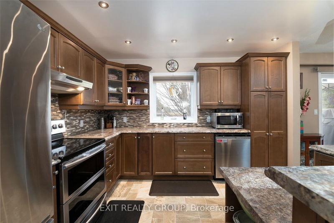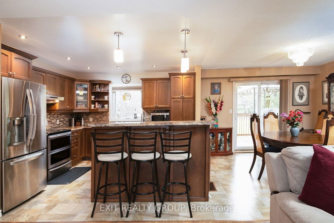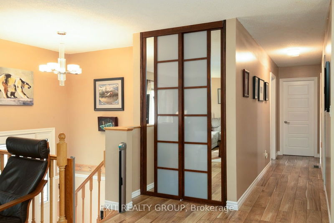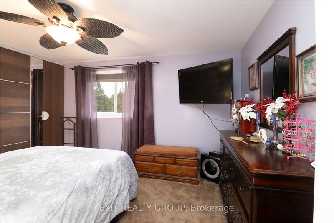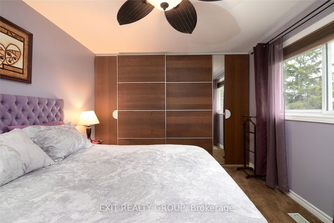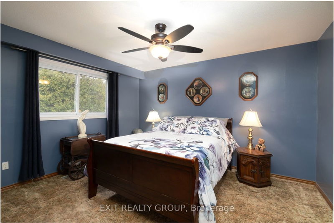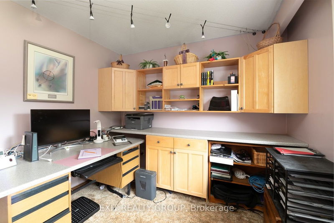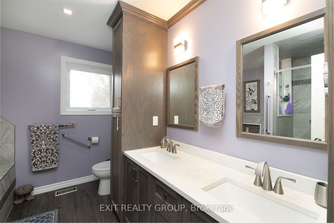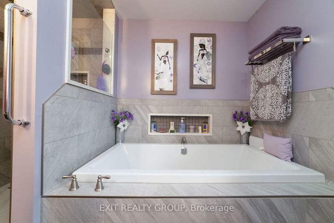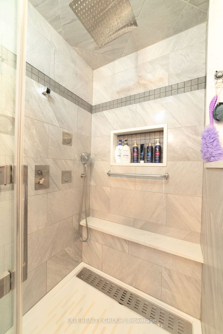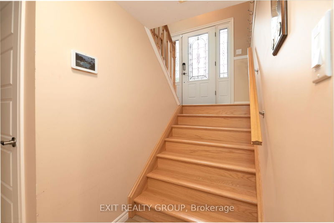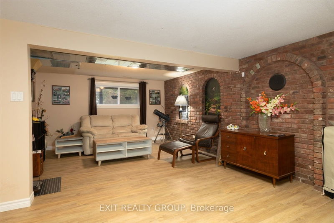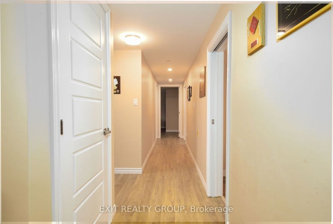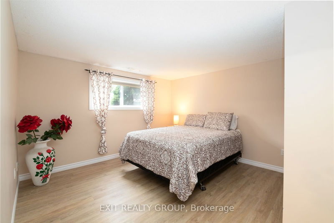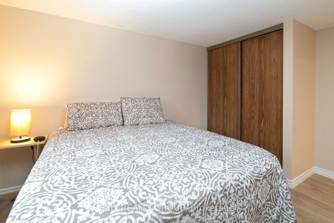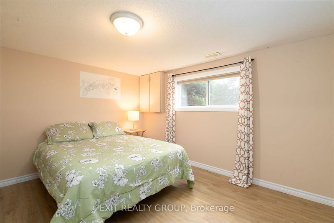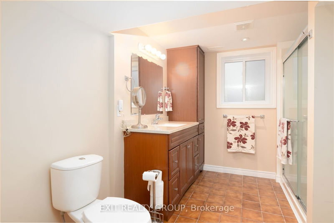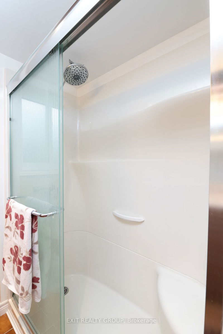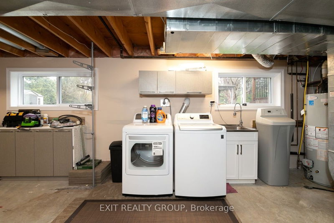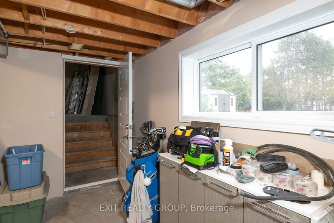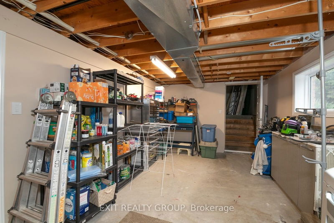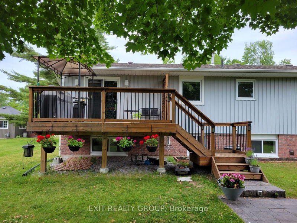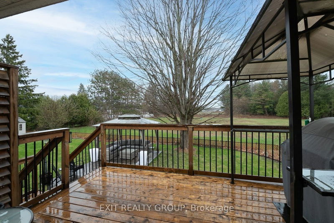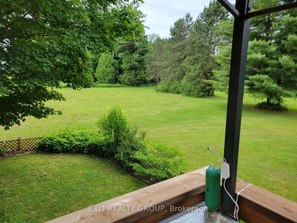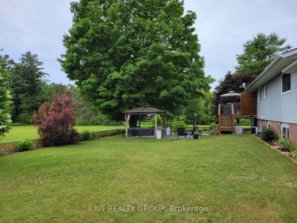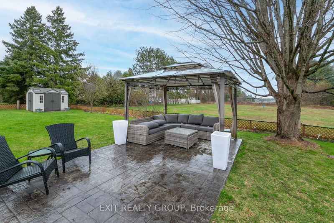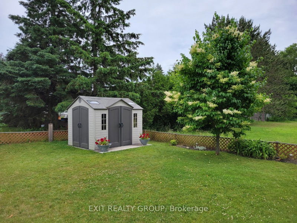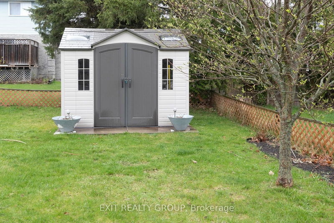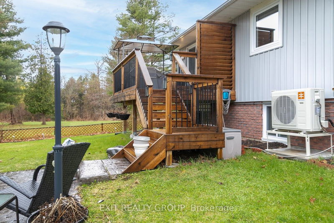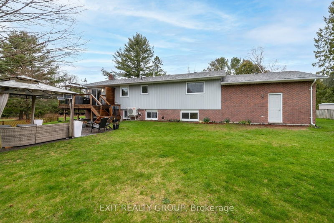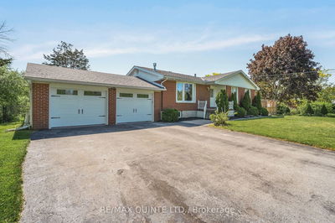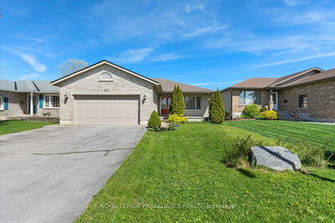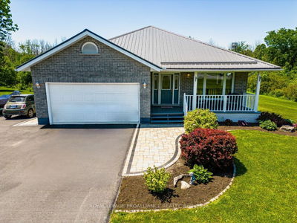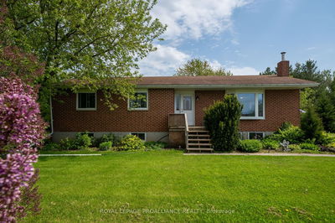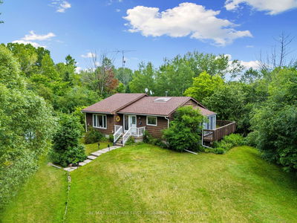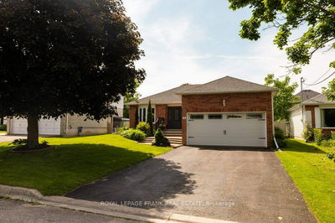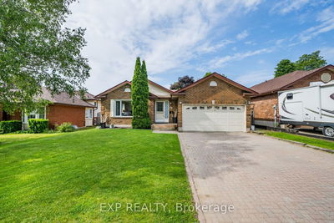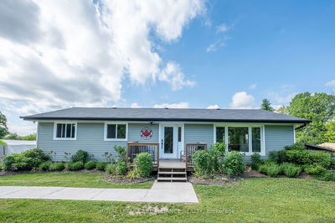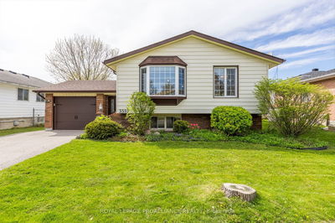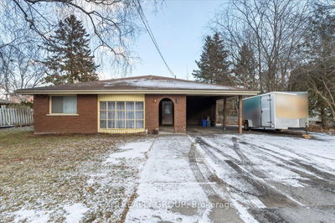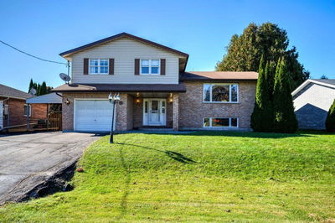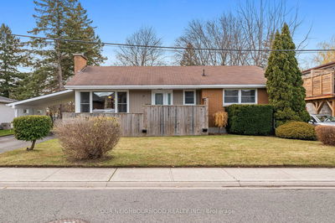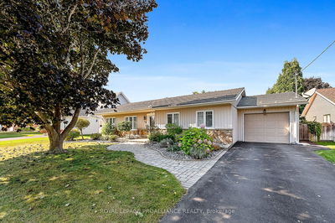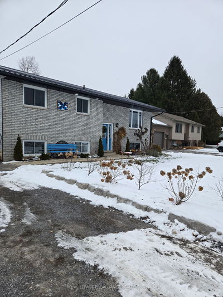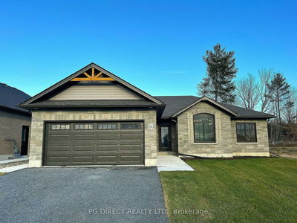Welcome to your dream home. This property offers the perfect blend of country like living and cozy comfort. As you step inside, you're greeted by a spacious main floor boasting an open-concept layout. The kitchen, dining area, and living room seamlessly flow together, creating an inviting space. Adjacent to kitchen is the dining area, where you can enjoy delicious meals with loved ones while basking in the natural light streaming through the patio door. The cozy living room is the perfect spot to unwind after a long day. This home has three bedrooms on main floor, providing plenty of space for the whole family. One of the many highlights of the main floor is undoubtedly the beautiful five-piece bathroom, complete with luxurious fixtures and a soothing ambiance. Venture downstairs to discover a spacious lower level, ideal for gatherings or relaxing with friends. Here, you'll find a large recreation room, perfect for movie nights or game days. Additionally, there are two more bedrooms and a three-piece bathroom, offering privacy and comfort for guests or family members. The curb appeal of this property is simply stunning, with manicured flower beds and lush greenery welcoming you home. The backyard is an oasis, featuring a charming garden shed and gazebo, providing the perfect setting for outdoor gatherings or enjoying a quiet moment in nature. The deck, accessible from the dining room, boasts a BBQ area with another gazebo, offering the ideal spot for dining or summer barbecues. This property is located minutes from Lake Ontario, Presqu'ile Park, shopping, restaurants and many more amenities. With its impeccable design, desirable features, and unbeatable location, this property is a rare find that you won't want to miss. Make this dream home yours!
Property Features
- Date Listed: Tuesday, August 06, 2024
- Virtual Tour: View Virtual Tour for 114A Ontario Street
- City: Brighton
- Neighborhood: Brighton
- Major Intersection: Ontario St & Iroquois Ave
- Full Address: 114A Ontario Street, Brighton, K0K 1H0, Ontario, Canada
- Kitchen: Ground
- Living Room: Ground
- Family Room: Bsmt
- Listing Brokerage: Exit Realty Group - Disclaimer: The information contained in this listing has not been verified by Exit Realty Group and should be verified by the buyer.

