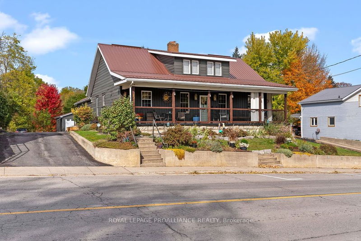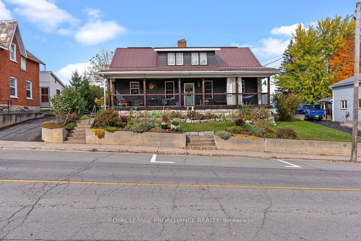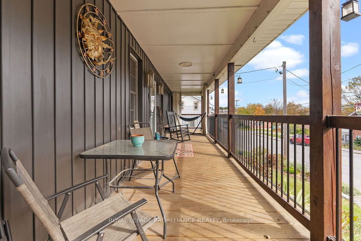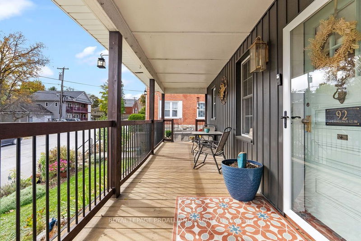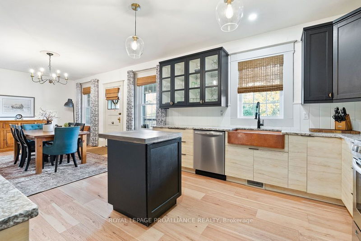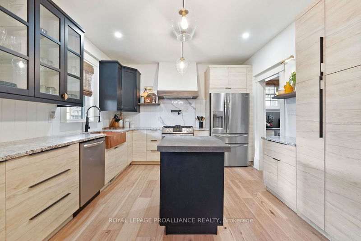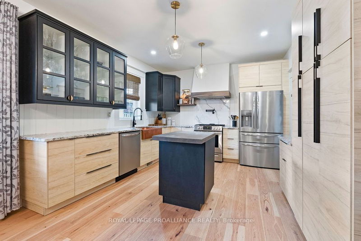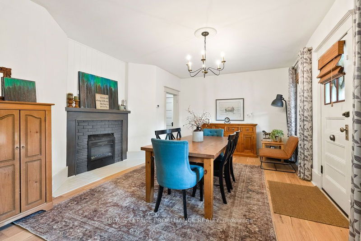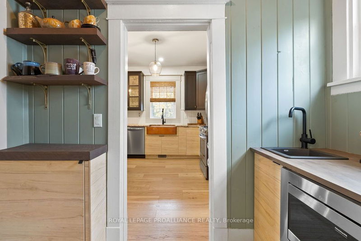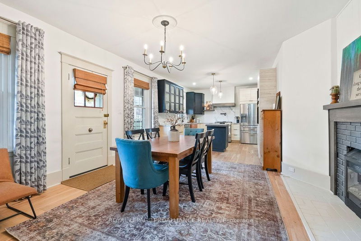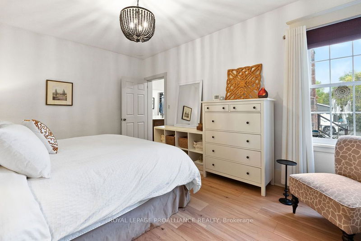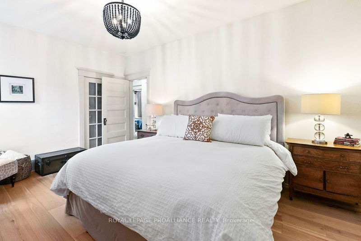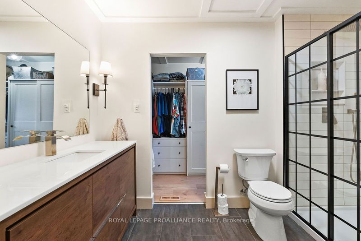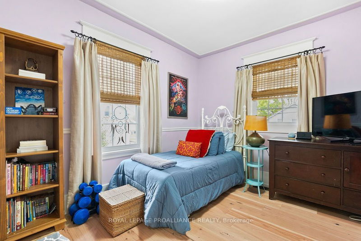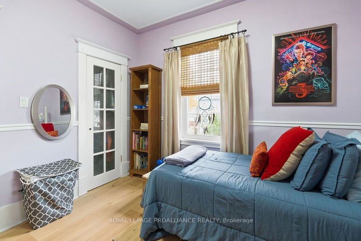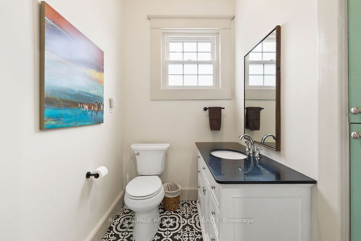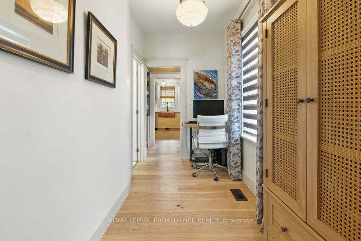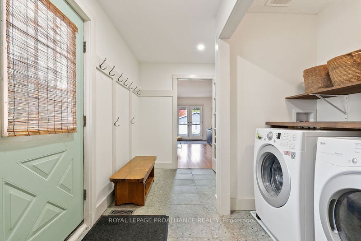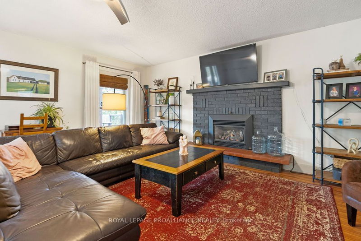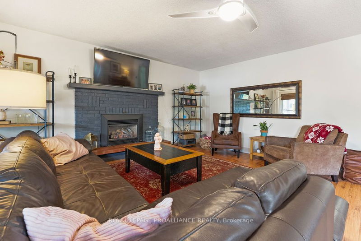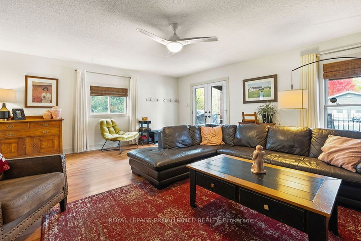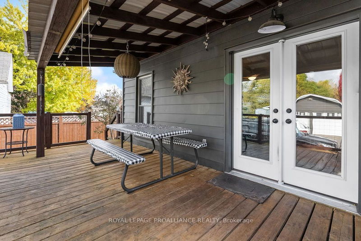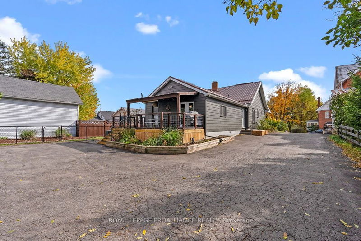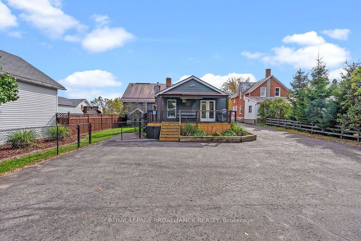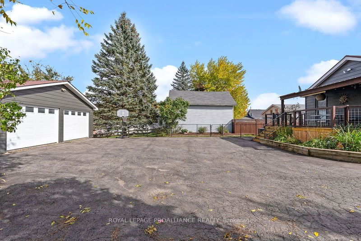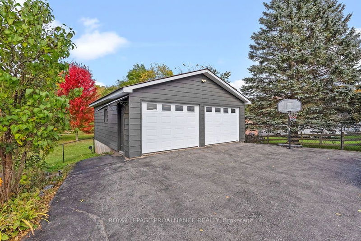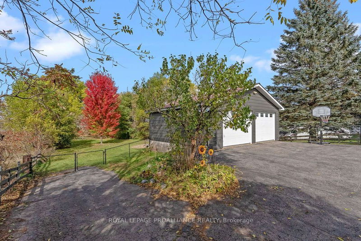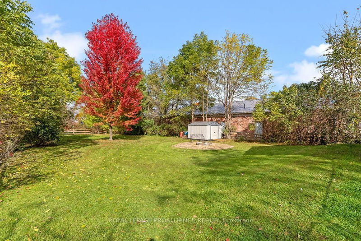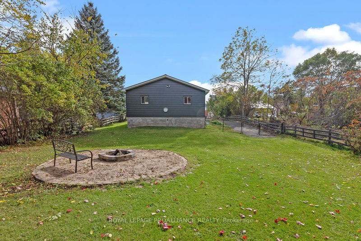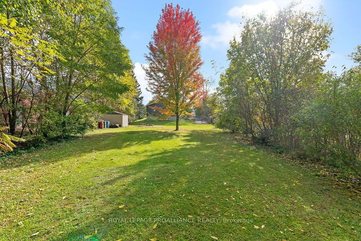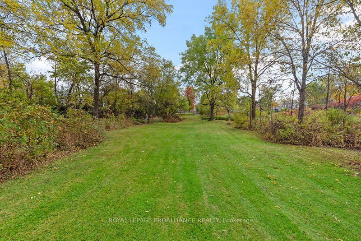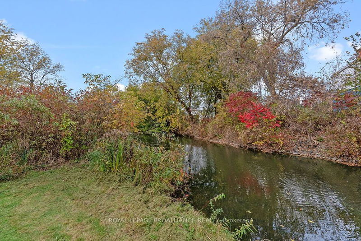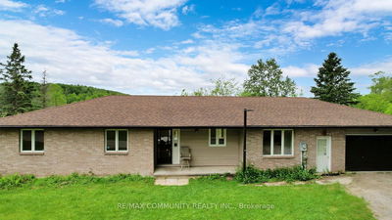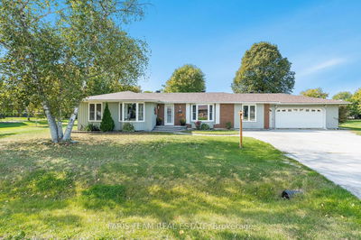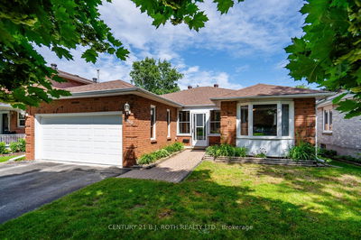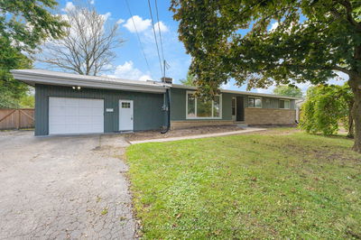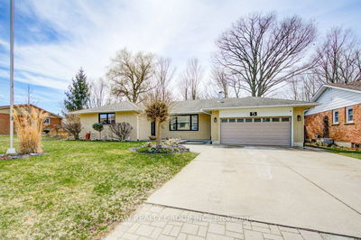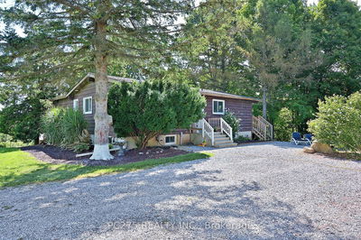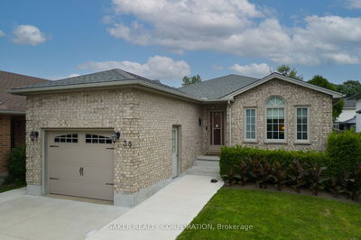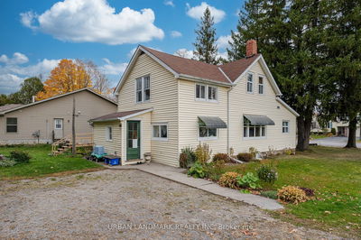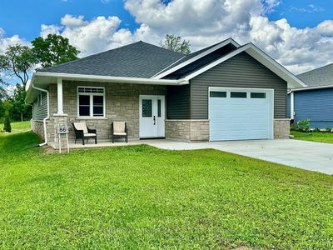Stunning, in-town water front home on a spacious lot backing onto Deer Creek, that exudes character and a touch of country living. This beautifully updated home features both front and back covered porches, ideal for relaxing or entertaining. The exterior boasts new siding and a steel roof, while the interior showcases an array of custom upgrades that blend modern comforts with classic charm. Step inside to discover an inviting space with a cozy living room complete with a gas fireplace, large baseboards, and traditional window trim that reflect the homes original character. The custom kitchen and dining area are a showstopper, featuring 9 foot ceilings, fireplace, elegant glass-front cupboards, granite counters, gorgeous hood range and stylish backsplash. Adjacent to the kitchen a coffee bar area awaits your morning routine. Primary bedroom with a walk in closet and modernized 3 piece bath. The main floor also has an impressive remodeled 4 piece bath and 2 piece powder room. Gorgeous Hickory floors in the kitchen/dining/all 3 bedrooms and hallway. Outdoors, the property offers a large fenced backyard, mature trees, perennial gardens and a picturesque, winding river-a perfect blend of privacy and natural beauty. The detached 24x24 garage provides ample space for vehicles, storage, and hobbies, complete with workbenches. Enjoy the convenience of an in-town location while embracing a peaceful, country atmosphere. This unique property offers the best of both worlds and is ready to be your next home.
Property Features
- Date Listed: Thursday, October 17, 2024
- City: Madoc
- Major Intersection: Highway 62 north to St. Lawrence St. W
- Full Address: 92 St. Lawrence Street W, Madoc, K0K 2K0, Ontario, Canada
- Family Room: Fireplace
- Kitchen: Granite Counter
- Living Room: Main
- Listing Brokerage: Royal Lepage Proalliance Realty - Disclaimer: The information contained in this listing has not been verified by Royal Lepage Proalliance Realty and should be verified by the buyer.

