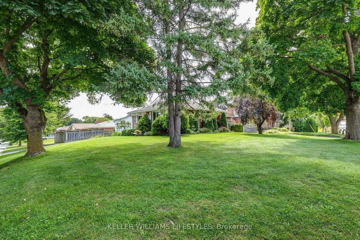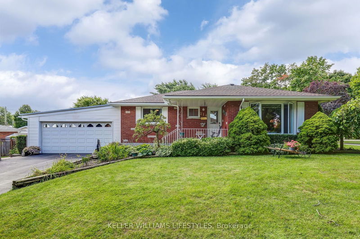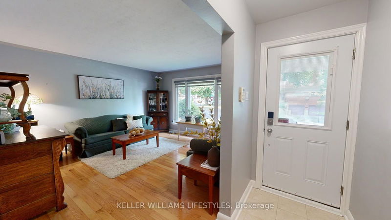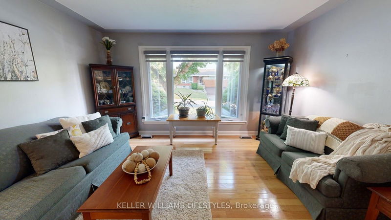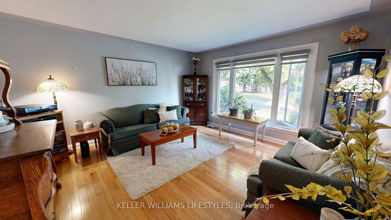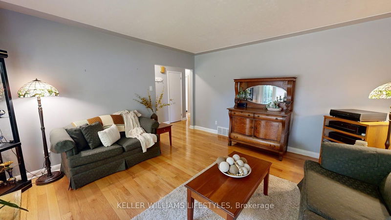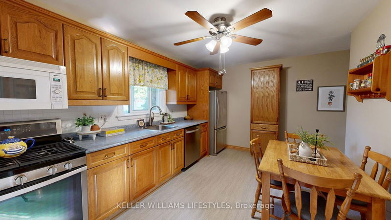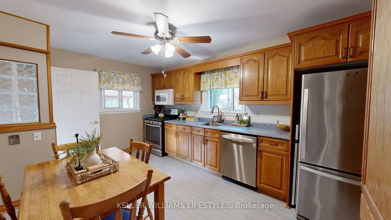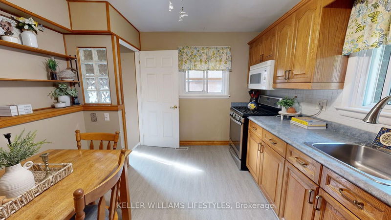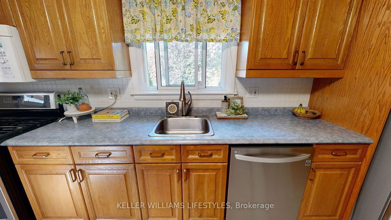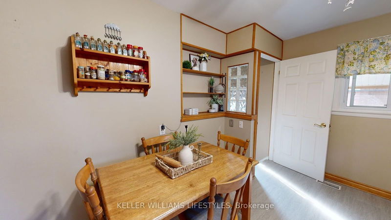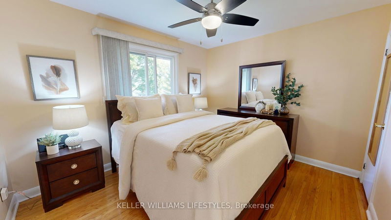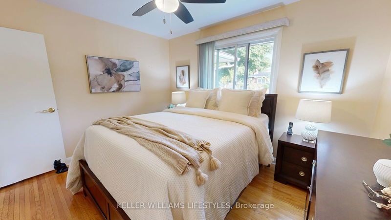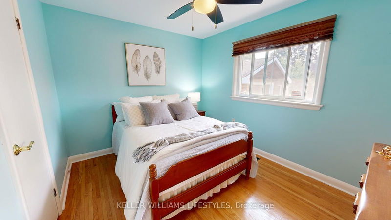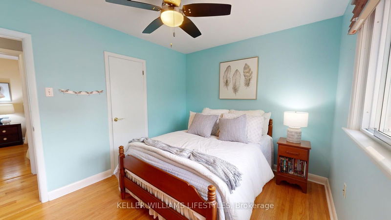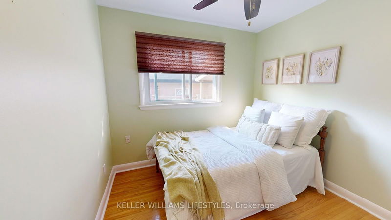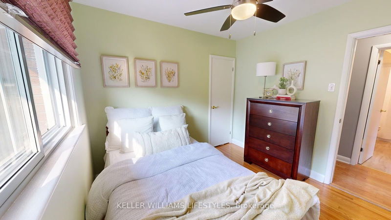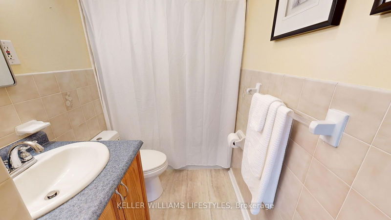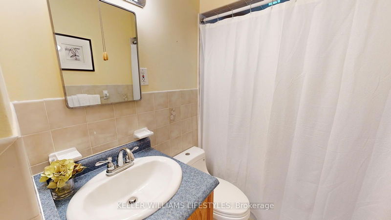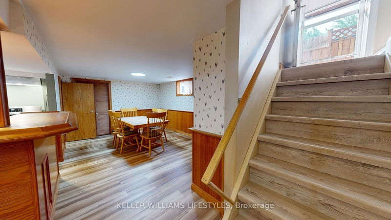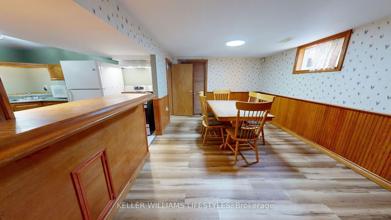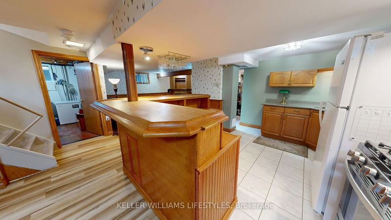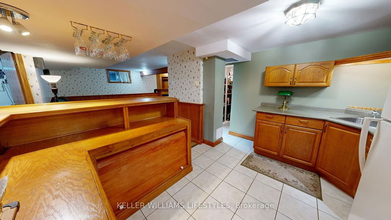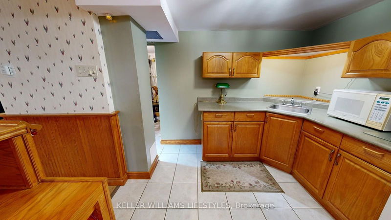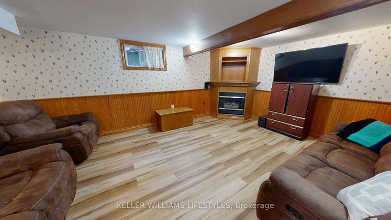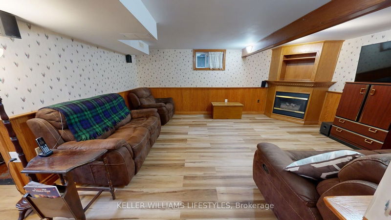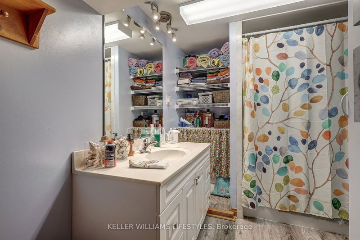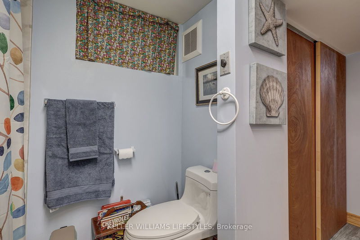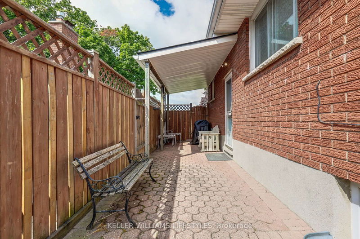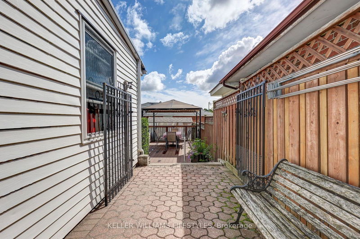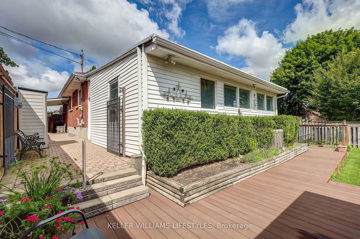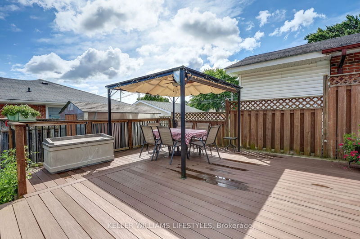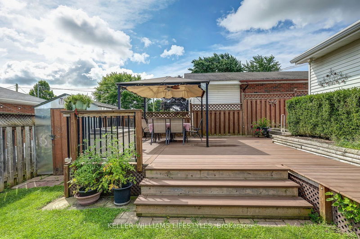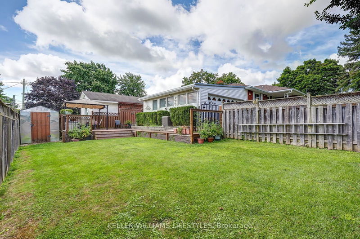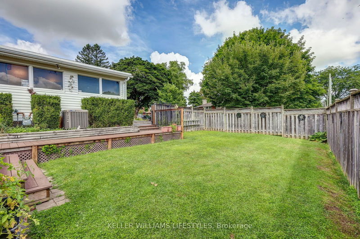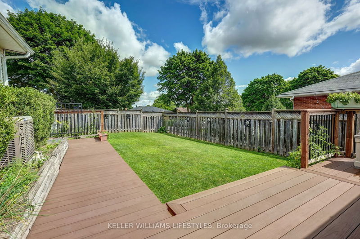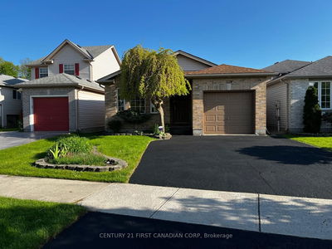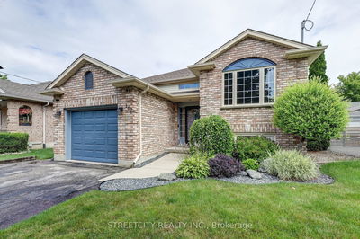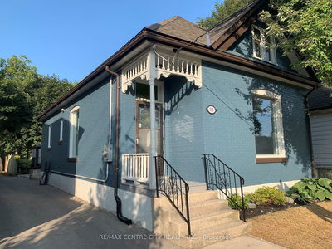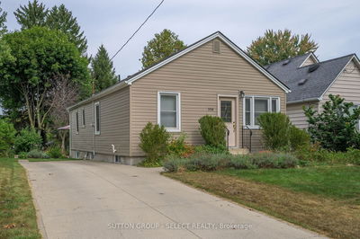Welcome to 214 Buckingham Street, a beautiful corner lot brick bungalow located in the charming, well-established Glen Cairn neighborhood. This well-loved and meticulously maintained home is the perfect purchase for anyone looking for a versatile living space. The main floor of this delightful home features three spacious bedrooms, a four-piece bathroom, a cozy living room, and an eat-in kitchen adorned with elegant oak cabinets. The fully finished basement offers even more living space, complete with a second kitchen, a large dining area, a three-piece bathroom, and a comfortable living room. The basement provides plenty of potential for customization, including the easy addition of a bedroom or the possibility of separating the basement with the convenient back door entry. Outside, you'll discover a double car garage, ideal for a handyman or car enthusiast, as it's currently being used for automotive work. The expansive lot boasts a fenced yard, a composite deck, and lush green grass, perfect for enjoying outdoor activities and entertaining guests. Conveniently located near shopping, restaurants, schools, Victoria Hospital, and with easy access to the 401 highway, this home offers both comfort and convenience. You won't be disappointed by all that this property has to offer come and see it for yourself! Book your showing today and experience the charm of 214 Buckingham Street. You're going to love it!
Property Features
- Date Listed: Thursday, September 12, 2024
- City: London
- Neighborhood: South H
- Major Intersection: Vermont Ave
- Kitchen: Main
- Living Room: Main
- Kitchen: Bsmt
- Listing Brokerage: Keller Williams Lifestyles - Disclaimer: The information contained in this listing has not been verified by Keller Williams Lifestyles and should be verified by the buyer.

