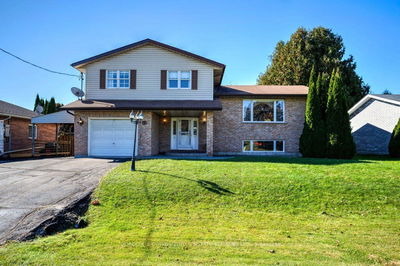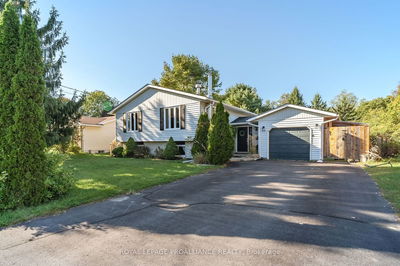Three bedroom bungalow with laminated and ceramic tile flooring throughout, gas fireplace in the L/R, C/A and C/Vac, plus a sliding glass door walkout from L/R 14 x 14 deck in rear yard which has perennial flowers. Foyer in front entrance has skylight. Home has paved drive and single attached garage with rear entrance. Home can be shown with confidence. Home was built as an R2000 home with a high efficiency furnace and a 2 yr old aluminum life time warranty roof.
Property Features
- Date Listed: Tuesday, March 11, 2008
- City: Brighton
- Neighborhood: Brighton
- Major Intersection: Prince Edward Street South To
- Full Address: 14 Catherine Crescent, Brighton, K0K 1H0, Ontario, Canada
- Living Room: Main
- Kitchen: Main
- Listing Brokerage: Non Members-Interboard - Disclaimer: The information contained in this listing has not been verified by Non Members-Interboard and should be verified by the buyer.









