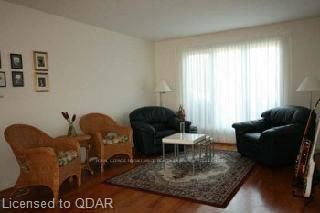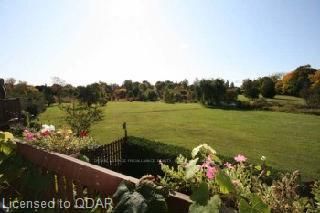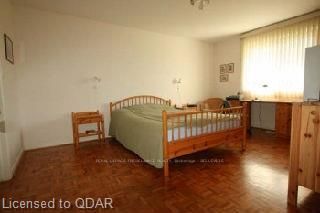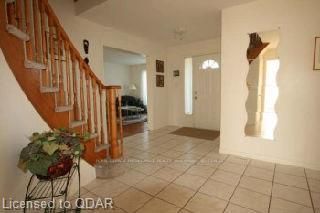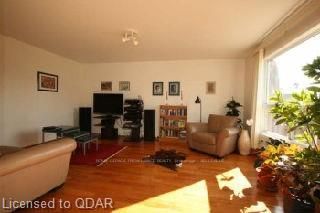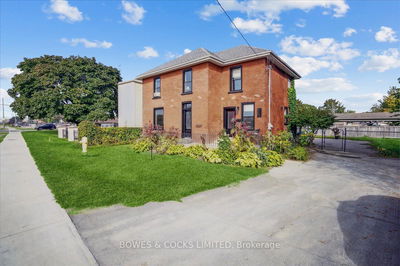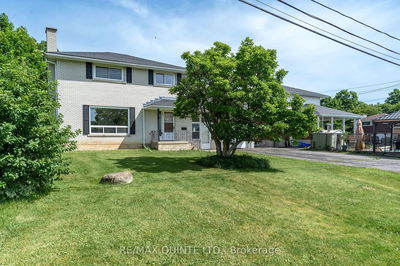Situated on a park like setting this executive 2 storey 4+1 bedroom all brick family home is a truly unique property. Backing onto conservation park, hardwood and ceramic floors, main floor family room, full unsuite with walk-in closet of master bedroom, double car garage walk-out, fully finished basement. Also features and in-law suite with kitchen, living area, bedroom and bath. Neutral decor throughout, immediate possession available.
Property Features
- Date Listed: Monday, October 06, 2008
- City: Belleville
- Major Intersection: Farley To Hickory Right To Oak
- Full Address: 33 Oak Ridge Boulevard, Belleville, K8N 5W1, Ontario, Canada
- Family Room: Main
- Living Room: Bsmt
- Kitchen: Bsmt
- Listing Brokerage: Royal Lepage Proalliance Realty, Brokerage - Belleville - Disclaimer: The information contained in this listing has not been verified by Royal Lepage Proalliance Realty, Brokerage - Belleville and should be verified by the buyer.



