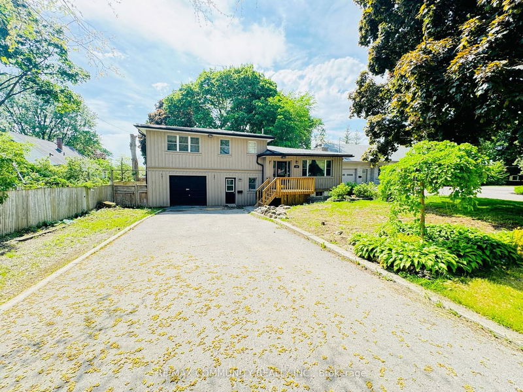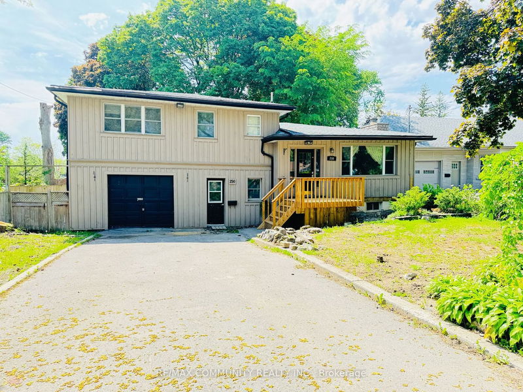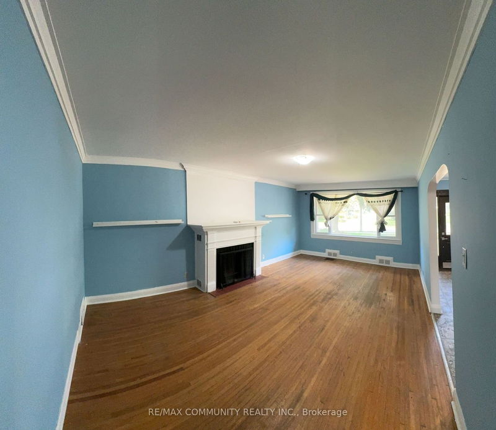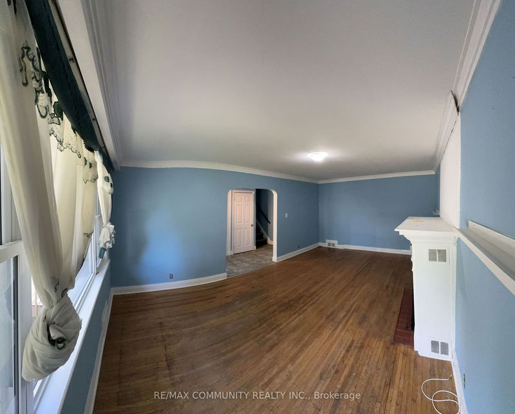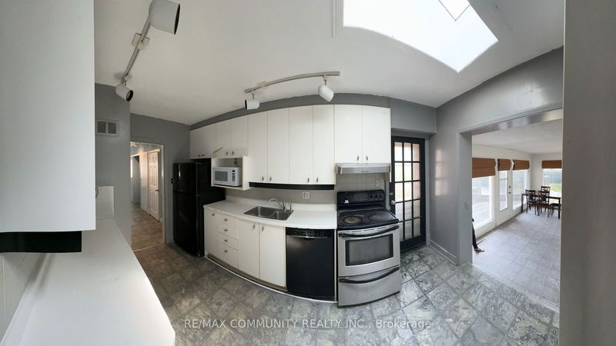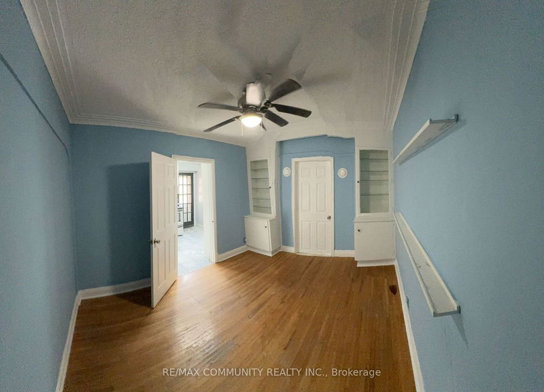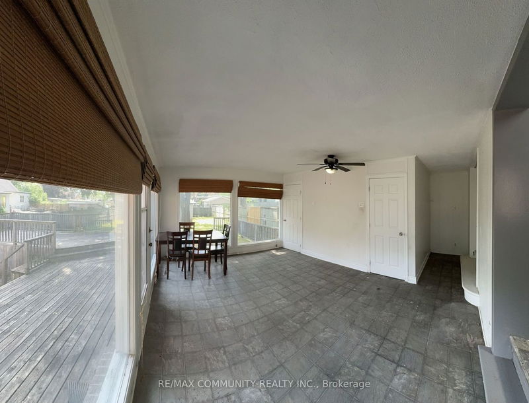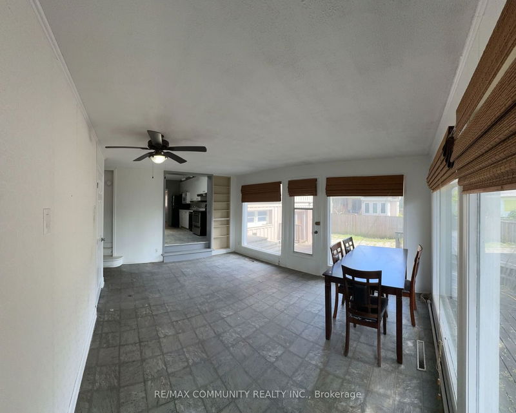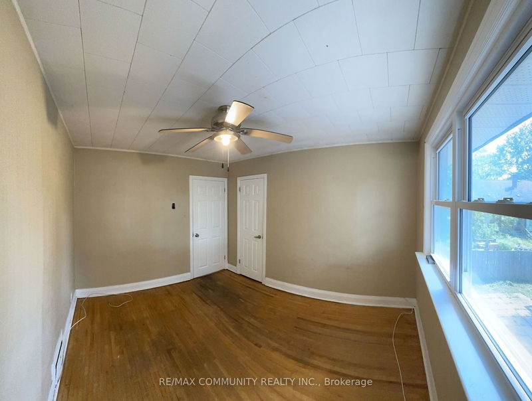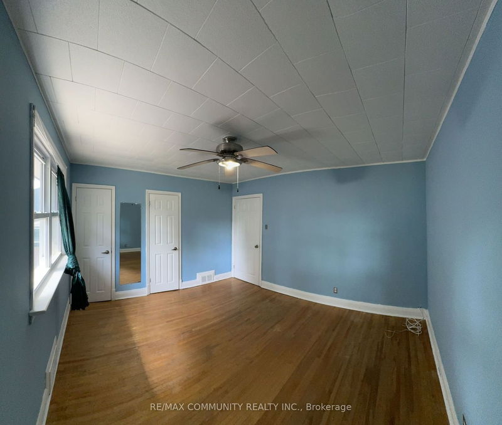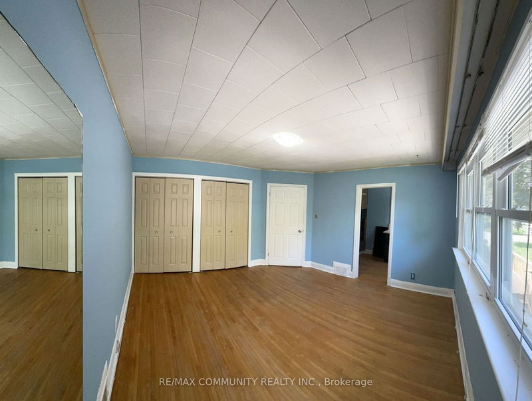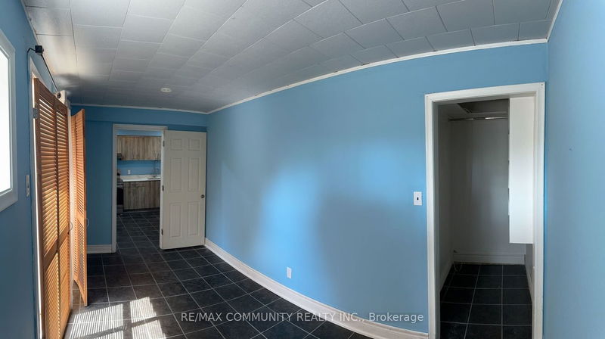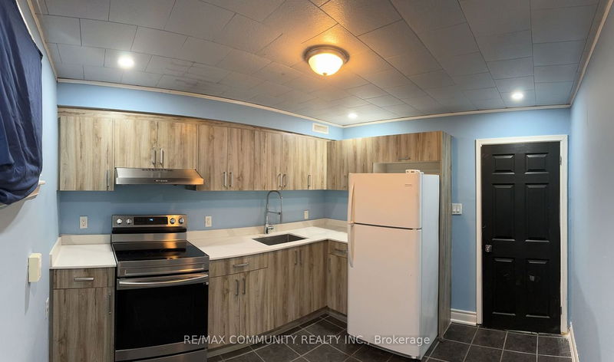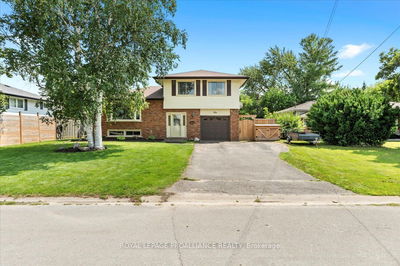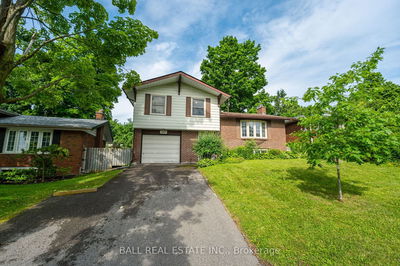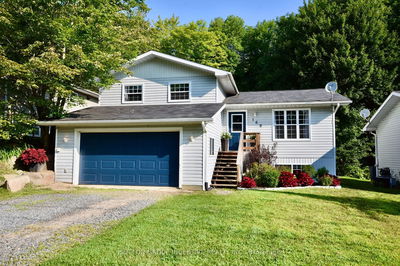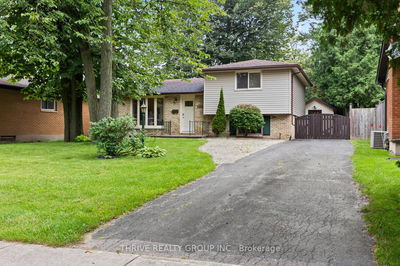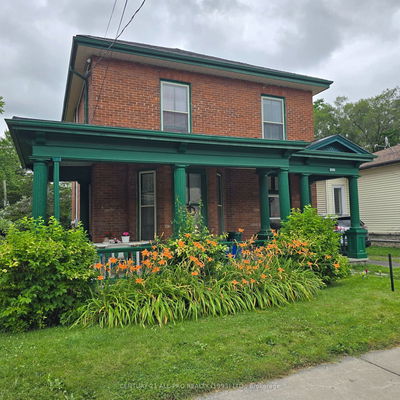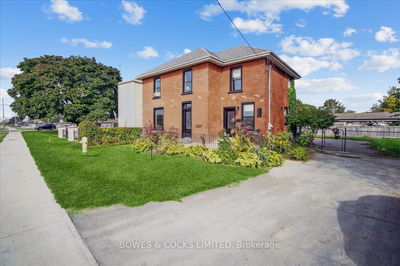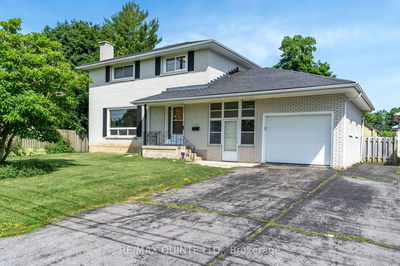Welcome to this charming 3-bedroom, 2.5-bathroom, 4-level side split home in the sought-after Old East Hill neighborhood. Featuring over 2000 sq. ft. of finished living space, this board and batten clad home offers a spacious living and dining room combination with hardwood floors, crown mouldings, and newer windows. The fireplace adds a cozy touch. The newer addition provides abundant storage. The street-level entry leads to a rec room, currently a sitting room, with a 3-piece bath and walkout patio doors to a backyard oasis. Enjoy the multi-level decking. The lowest level includes two large storage rooms and a laundry/furnace room. This home is a true gem.
Property Features
- Date Listed: Thursday, May 23, 2024
- City: Belleville
- Major Intersection: North of Bridge St., before Victoria Avenue, one street north of Queen Street on MacDonald.
- Full Address: 250 MacDonald Avenue, Belleville, K8N 3Y9, Ontario, Canada
- Living Room: Crown Moulding, Hardwood Floor
- Kitchen: Crown Moulding, Hardwood Floor
- Kitchen: Lower
- Listing Brokerage: Re/Max Community Realty Inc. - Disclaimer: The information contained in this listing has not been verified by Re/Max Community Realty Inc. and should be verified by the buyer.

