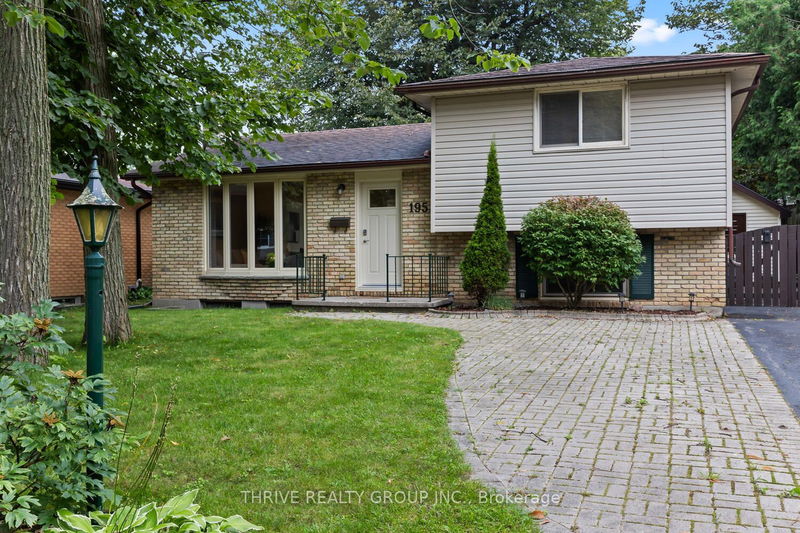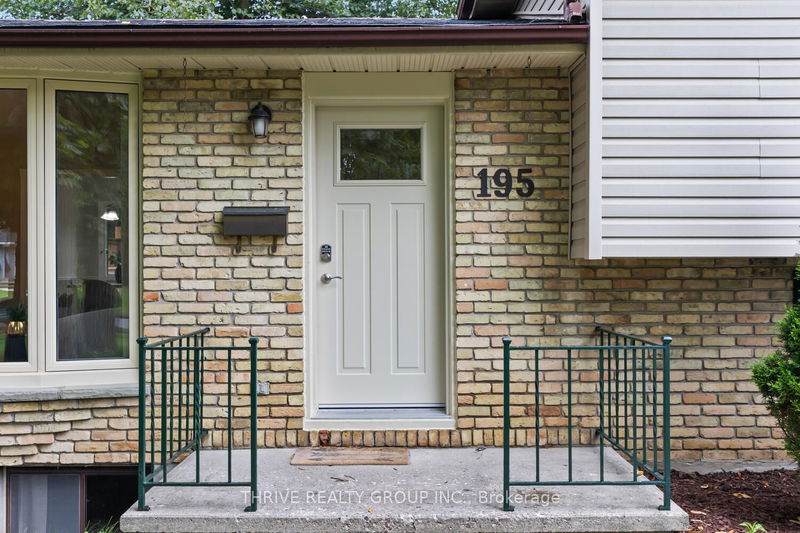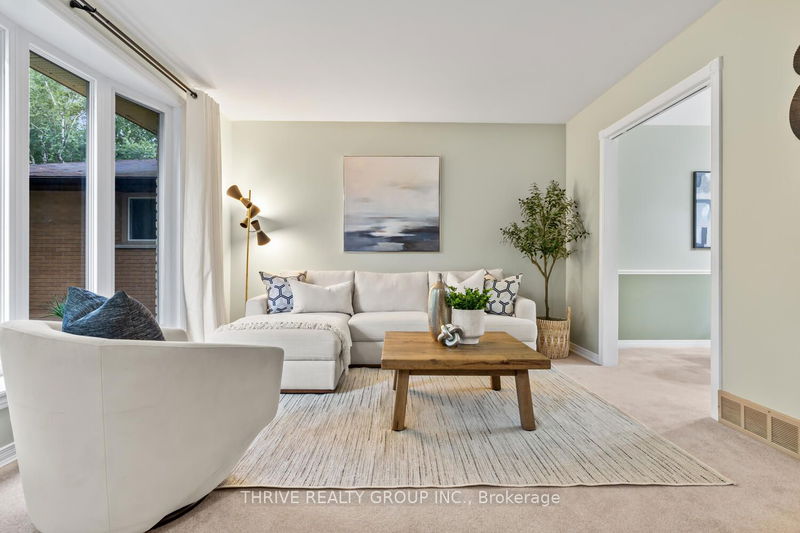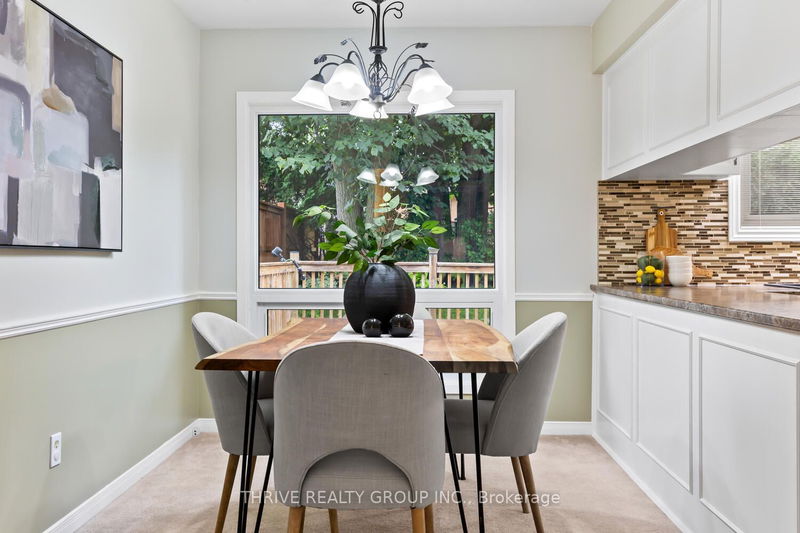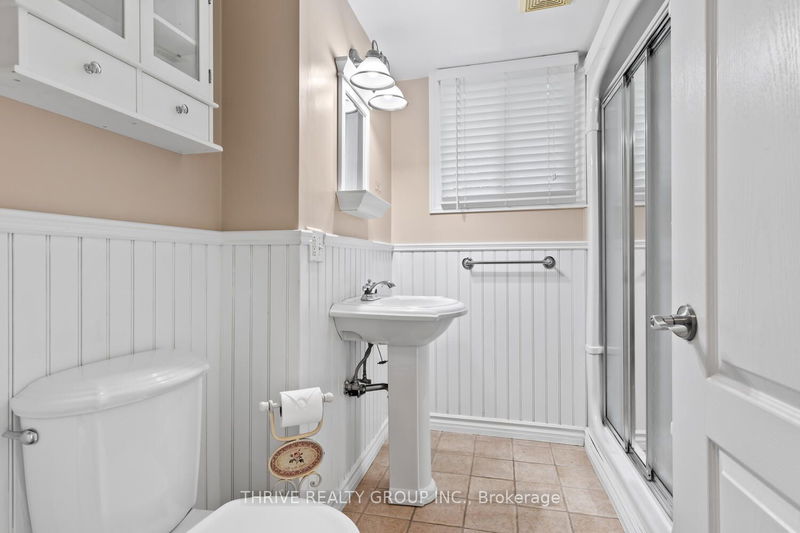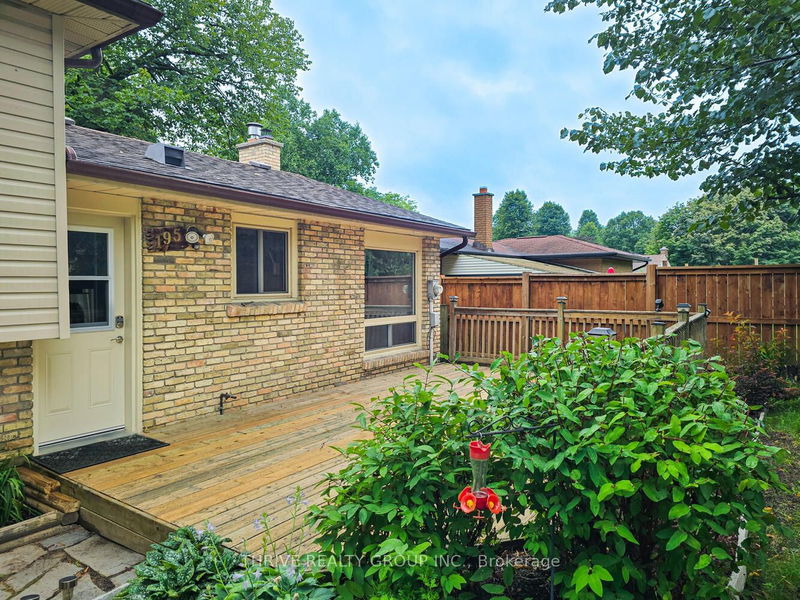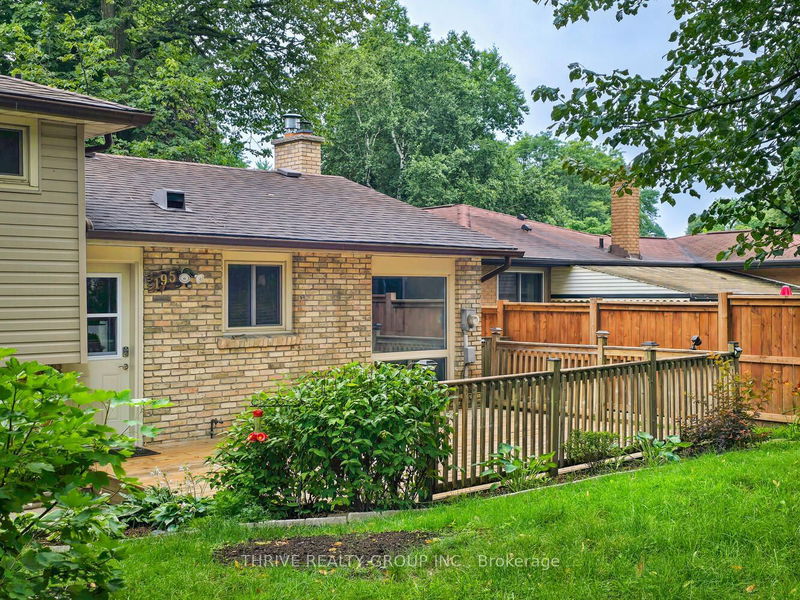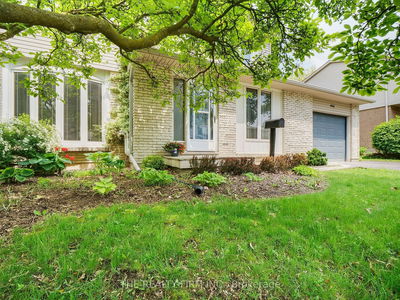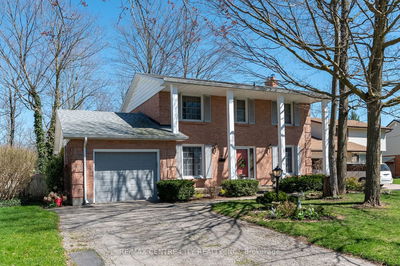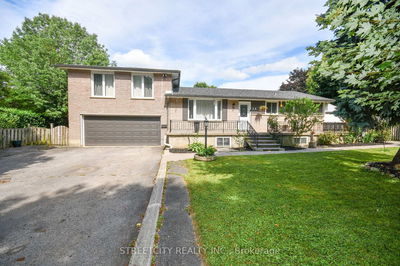Welcome to your new oasis in the heart of Westmount, where this stunning four-level side split home awaits. Nestled on a quiet, tree-lined street, this meticulously maintained property offers the perfect blend of modern comfort and classic charm. Enjoy over 1754 sq ft of living space spread across four levels, providing ample room for family and guests. Sunlight streams through large only 2 year old bay windows, illuminating the living and dining areas, creating a warm and inviting atmosphere. Upstairs you find two good sized bedrooms and a four piece bathroom. The lower level boasts a spacious family room with a gas fireplace, perfect for gatherings or relaxing with loved ones. Two additional bedrooms provide comfort and privacy, ideal for children, guests, or a home office. Step outside to your private backyard oasis, featuring a lush garden, patio space for summer barbecues, and room for outdoor activities. This home is located in a highly sought-after neighbourhood, close to schools, parks, and shopping, with easy access to the 401 and 403, ensuring convenience and connectivity. Don't miss out on the opportunity to own this exceptional four-level side split home. Schedule your private showing today and imagine yourself living in comfort and style in this desirable London residence. This is more than a home, it's a lifestyle waiting for you. Appliances as is.
Property Features
- Date Listed: Friday, July 26, 2024
- Virtual Tour: View Virtual Tour for 195 Estella Road
- City: London
- Major Intersection: Southdale Rd and Andover Dr
- Living Room: Ground
- Kitchen: Ground
- Family Room: Bsmt
- Listing Brokerage: Thrive Realty Group Inc. - Disclaimer: The information contained in this listing has not been verified by Thrive Realty Group Inc. and should be verified by the buyer.



