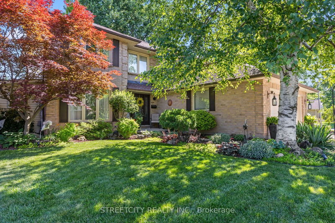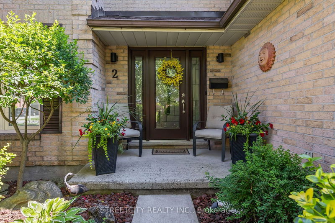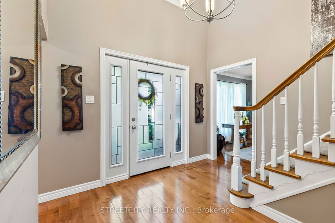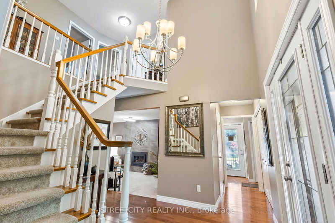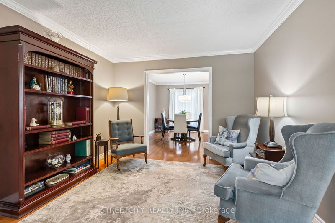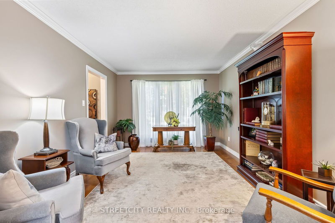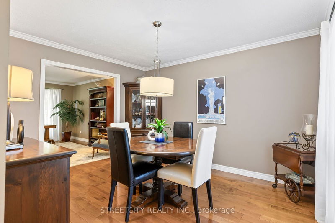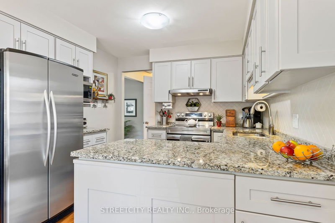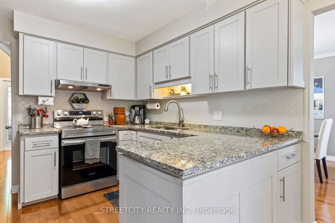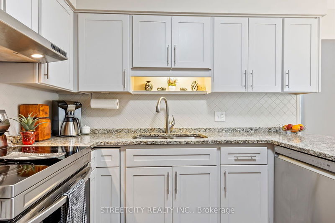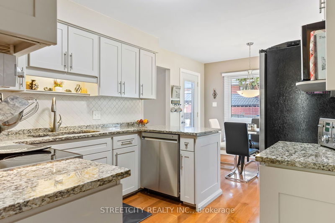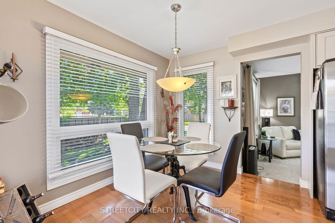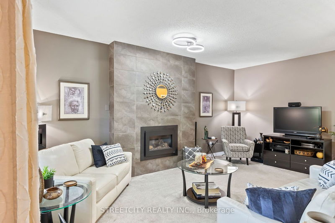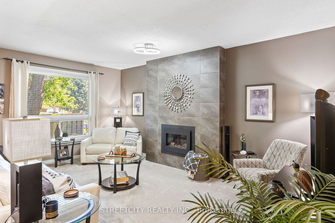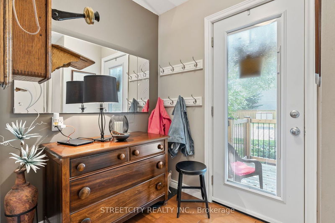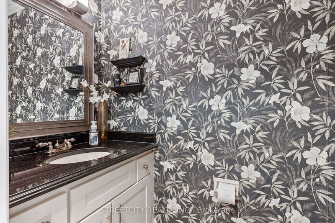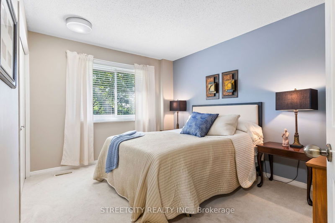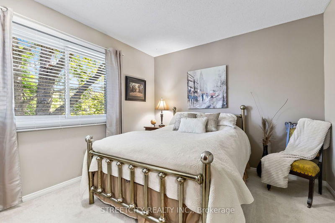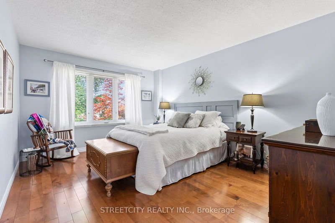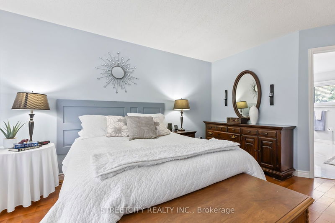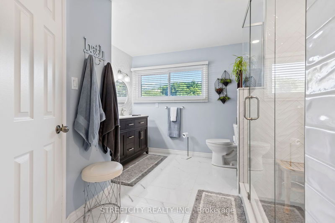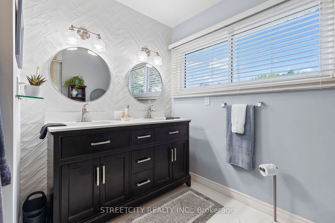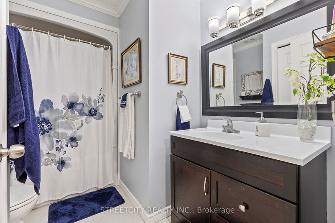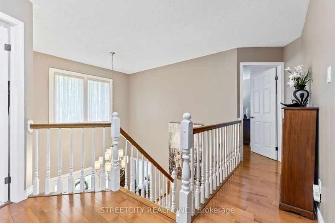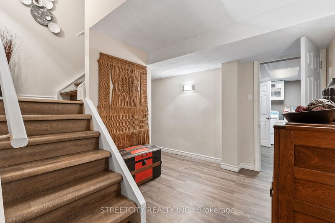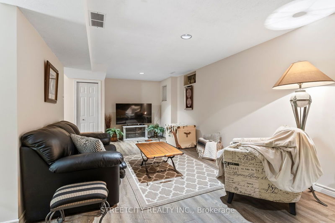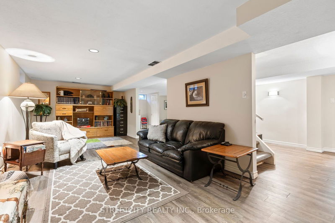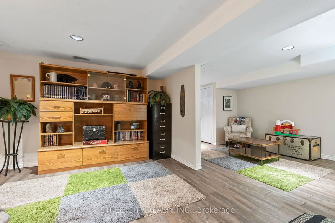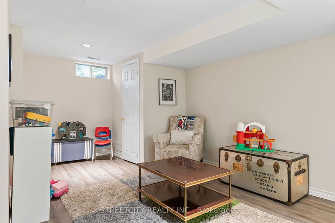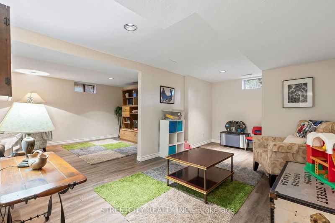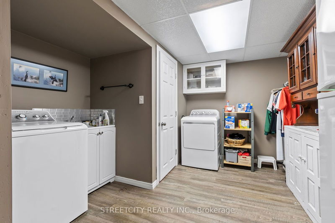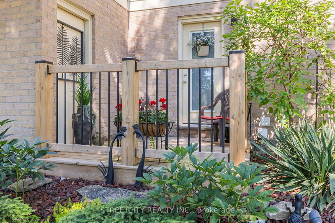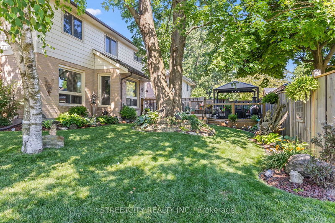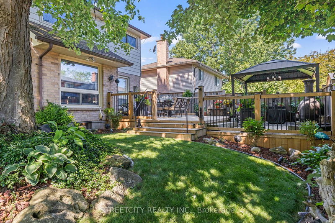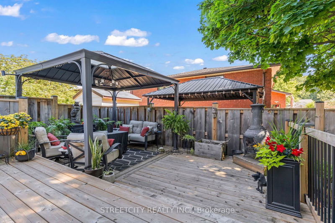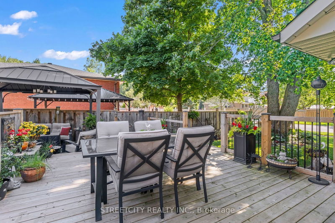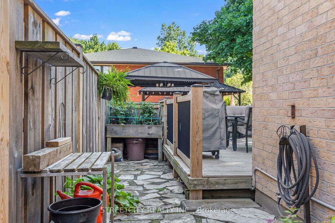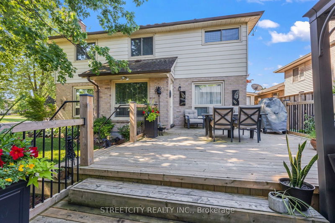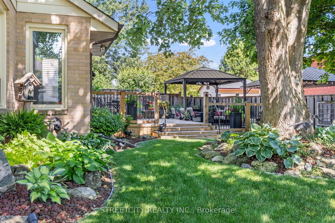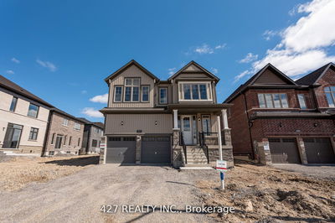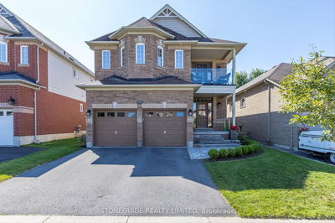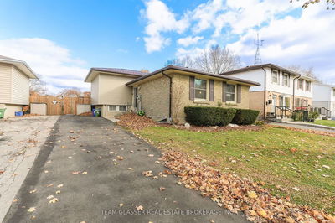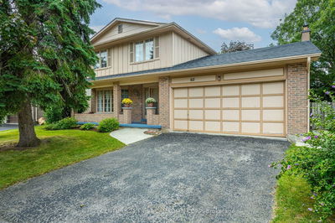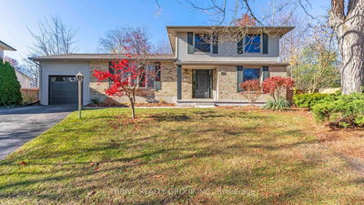Welcome to 2 Parkside Cr in London's Highland neighbourhood. From the exterior you will see that this exceptionally well maintained, 2775 sqft 2- storey, 4 bedroom home offers great curb appeal with its low maintenance flower and rock gardens surrounding the entire property. Upon entry you will be amazed with the spacious 2 storey grand foyer entrance. The main floor features separate living & dining rooms, a bright eat-in kitchen with large windows and a large family room with updated gas fireplace insert with modern floor to ceiling tile. Easy access off the kitchen leads to the newer two-tiered deck to enjoy your BBQ's and get togethers with friends and family. The second floor features 4 spacious bedrooms including a large primary bedroom, updated ensuite and with his and hers sinks, stand up shower and walk-in closet, an updated main bathroom with newer vanity, tub & shower enclosure. The lower level has a laundry and storage room and large rec-room & bonus room that would be ideal for entertaining game nights, or it could also serve as a teenager's retreat. Convenient side entry and a good size mudroom off the garage entrance will easily keep this home neat & tidy, washer & dryer hookups available too! Other updates within the last 10 years include newer HD roof shingles, newer A/C unit, newer front door with transom sidelights & newer fencing installed with 6x6 posts. All newer vinyl windows on the main and second floors have also been updated. Explore the beautiful walking & nature trails in Highland Woods & walking distance to Nichols Arena, all shopping amenities nearby, and minutes to Hwys 401 & 402, making this home a convenient South London location. This is a great family neighbourhood and this home is truly a delight to show! Book your showing now as it won't last long!
Property Features
- Date Listed: Monday, August 19, 2024
- City: London
- Neighborhood: South Q
- Major Intersection: Ferndale Ave & Weswinds Dr
- Living Room: Main
- Kitchen: Eat-In Kitchen
- Family Room: Main
- Listing Brokerage: Streetcity Realty Inc. - Disclaimer: The information contained in this listing has not been verified by Streetcity Realty Inc. and should be verified by the buyer.

