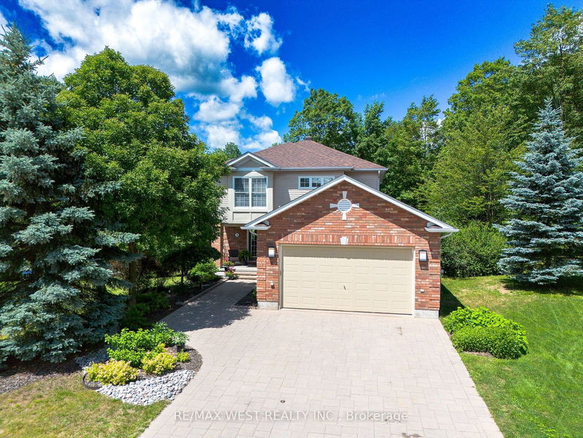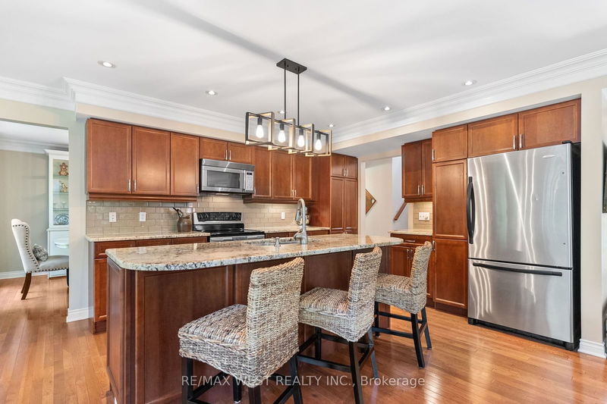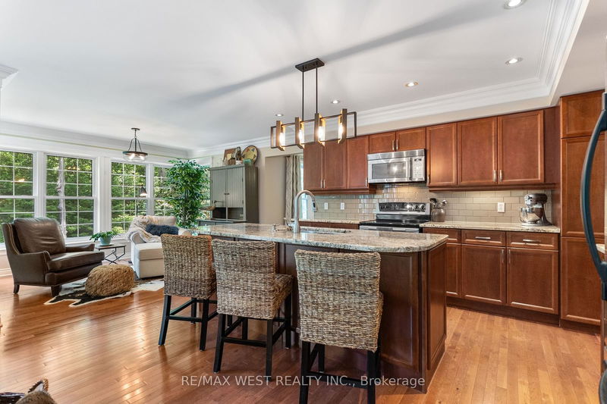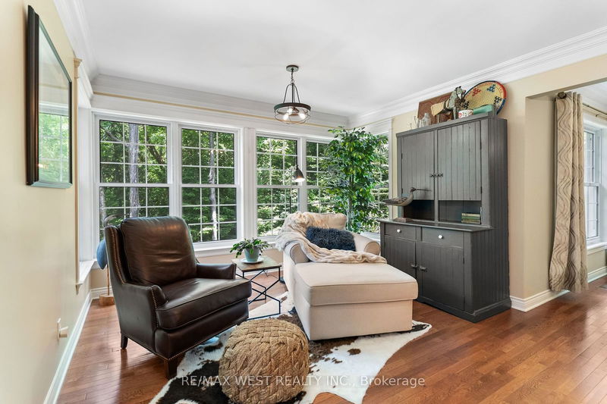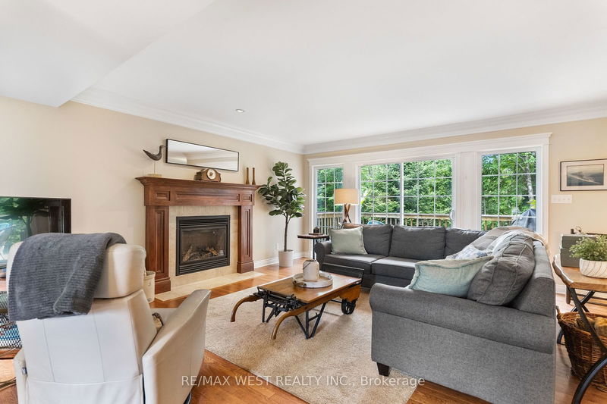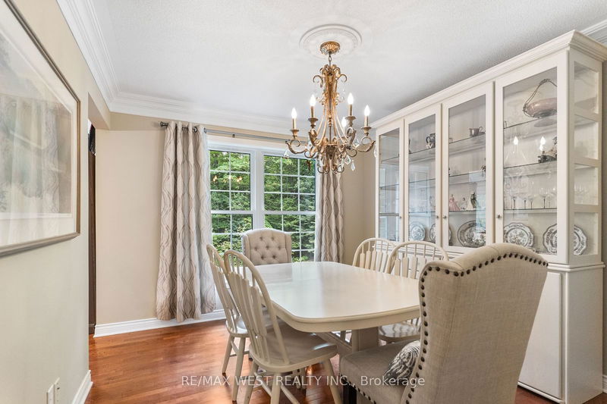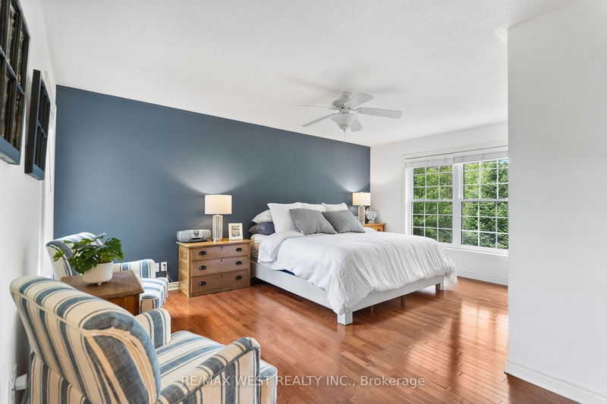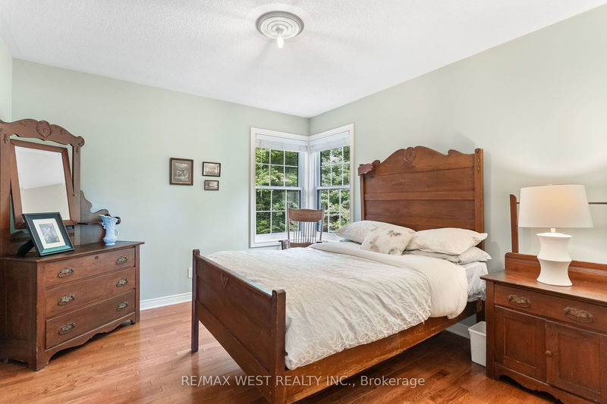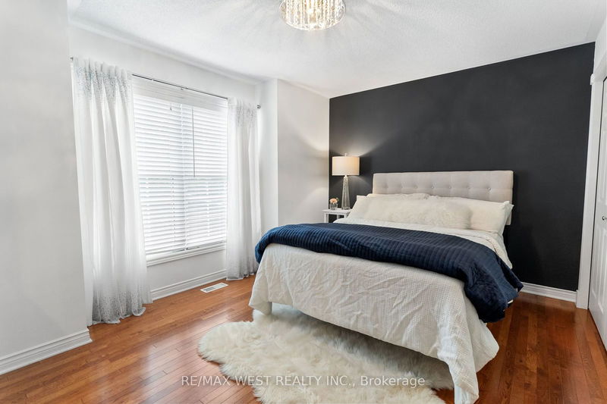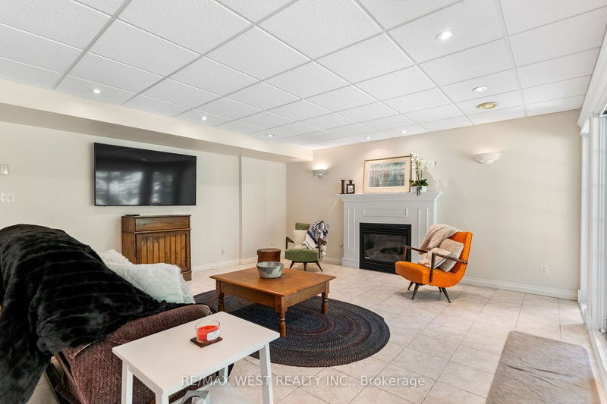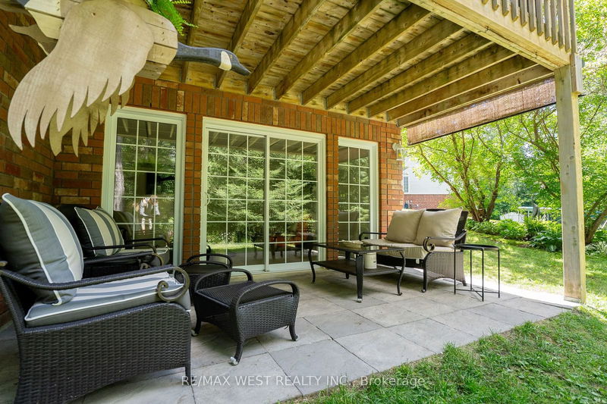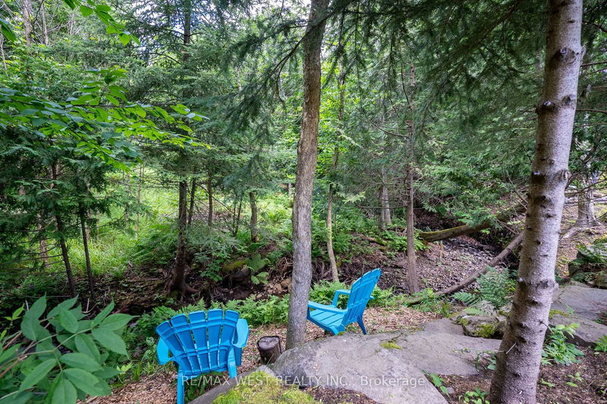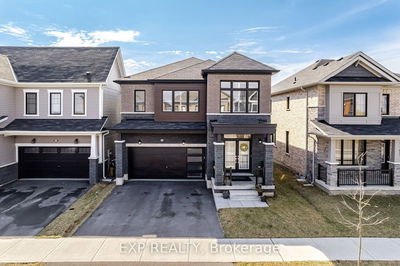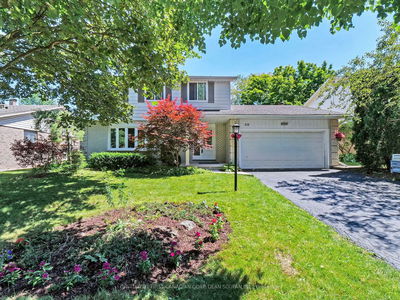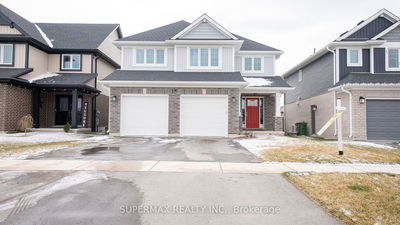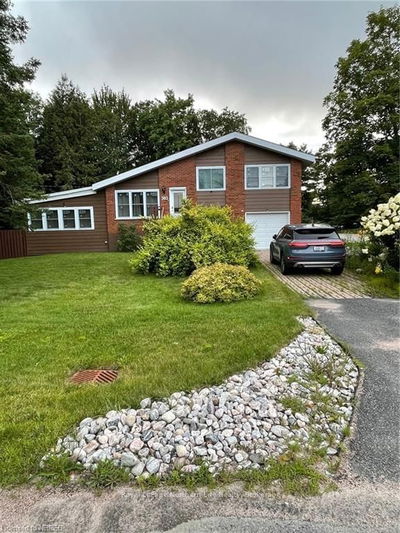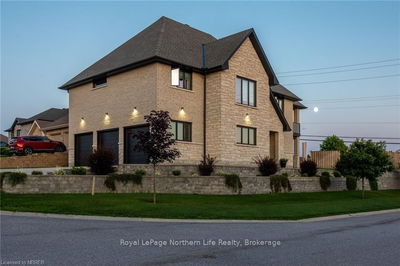75 Kenwood Hillsa distinguished executive home nestled against a tranquil treed backdrop with a meandering creek behind. Meticulously landscaped grounds surround this well-built two-storey residence, where hardwood floors grace every room, adding warmth and the custom kitchen with stone counters. This expansive home features 4 bedrooms and 3 baths, including a spacious primary suite offering a retreat-like ambiance. A double-wide driveway with interlocking stones leads to a convenient 2-car garage, ensuring ample parking and easy access. The exterior boasts a captivating design that blends seamlessly with its natural surroundings, promising both curb appeal and functional beauty. A highlight of the property is its large walkout basement, presenting possibilities such as a potential granny suite or versatile entertainment area.
Property Features
- Date Listed: Tuesday, July 02, 2024
- City: North Bay
- Major Intersection: Stone Manor Drive
- Kitchen: Combined W/Living
- Living Room: Bsmt
- Listing Brokerage: Re/Max West Realty Inc. - Disclaimer: The information contained in this listing has not been verified by Re/Max West Realty Inc. and should be verified by the buyer.

