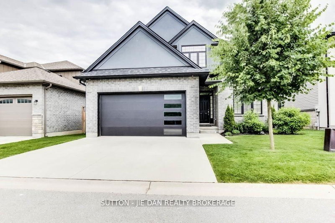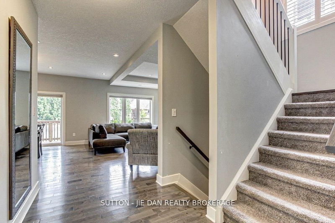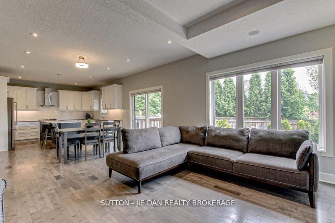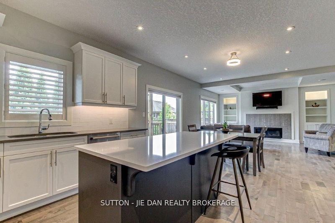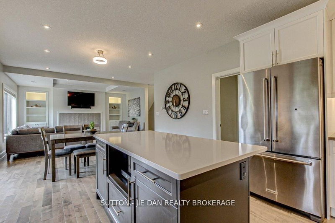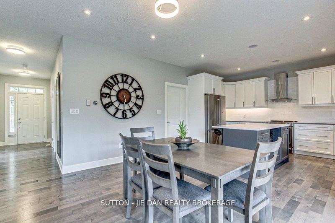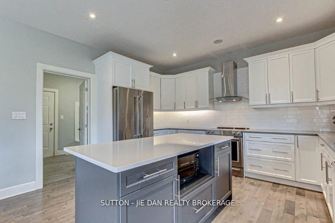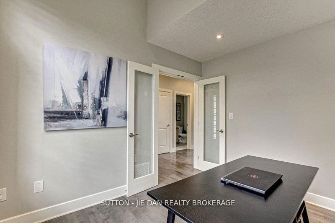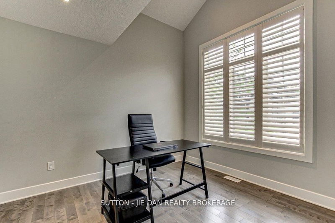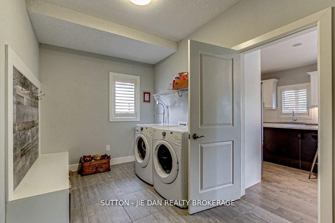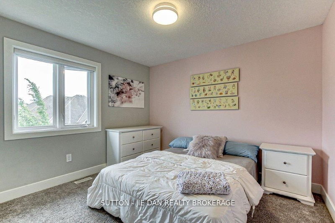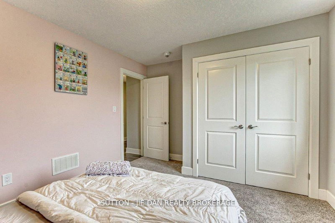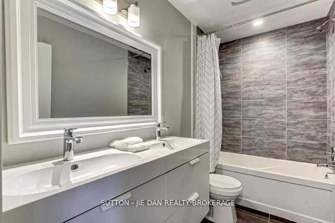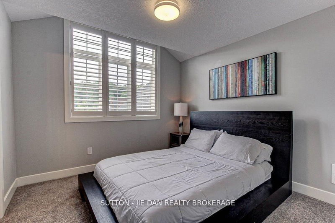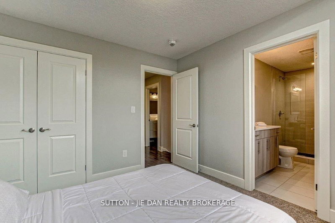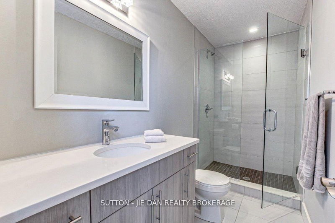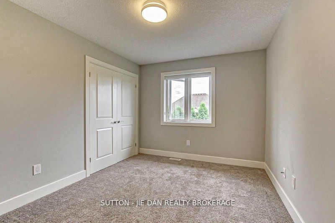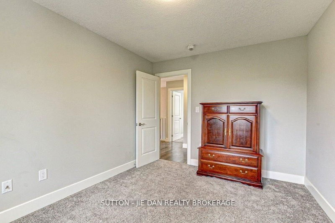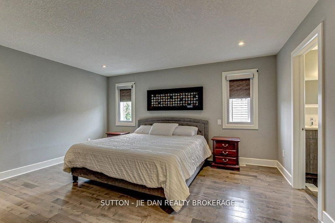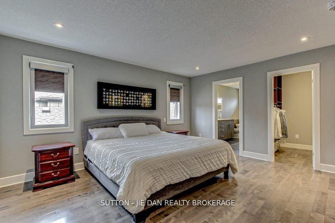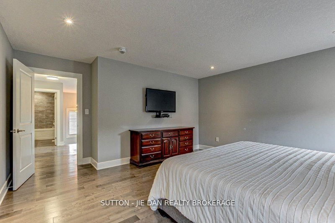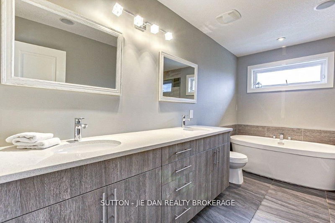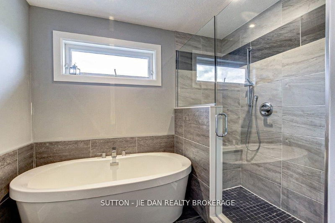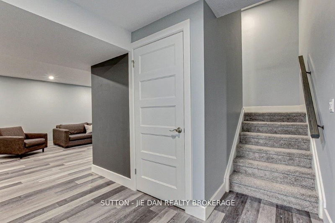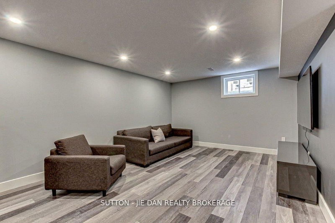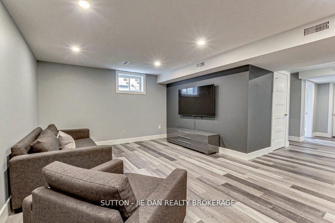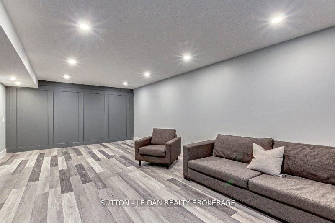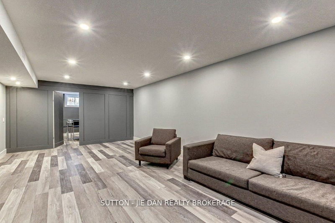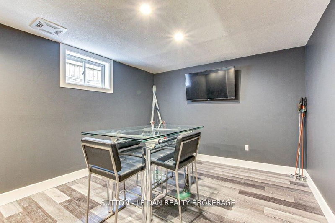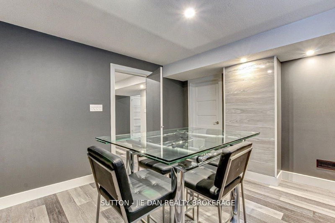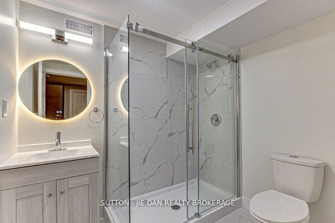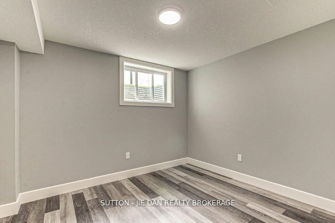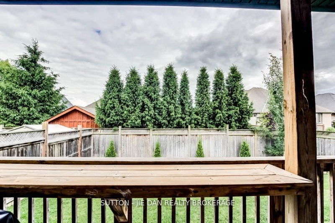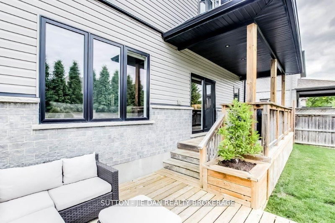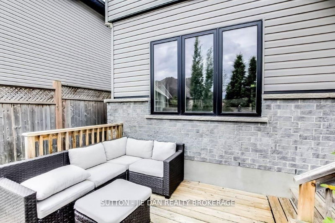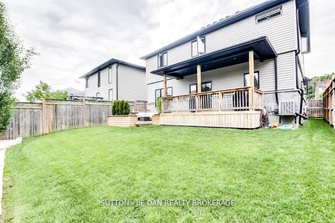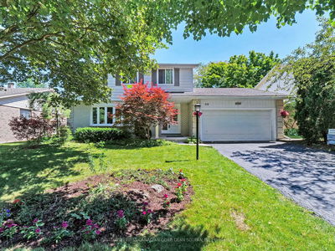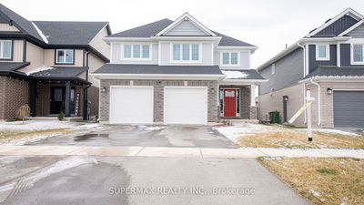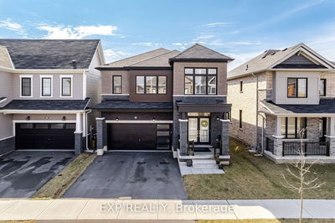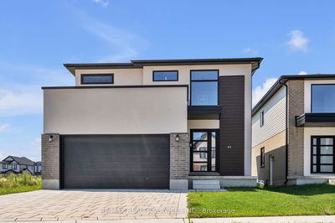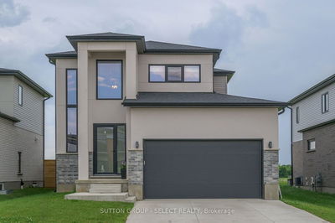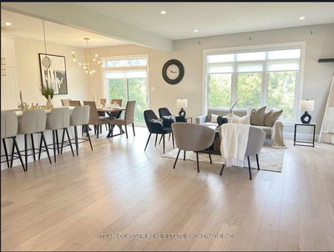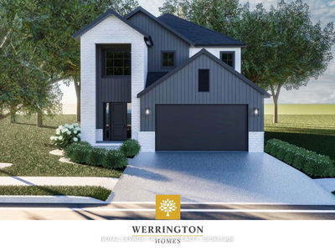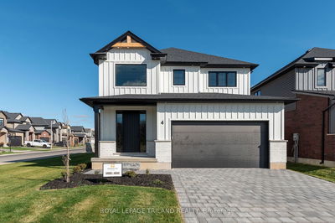Welcome to Luxury Living at 63-41 Earlscourt Terrace situated in a quiet enclave in Komoka. Modern brick and vinyl siding exterior with a concrete driveway leading to the double garage. This home features and extensive 2,771sqft living area with a beautiful bright and open concept floor plan allowing for lots of natural light. Take advantage of the spacious 4 bedrooms and 4.5 bathrooms and not to mention 2 master bedrooms. Hardwood floors throughout the impressive open concept main floor and upstairs. Complete with a main floor office or den. Enjoy a sun filled kitchen with all the features you dream of with no shortage of cupboard space and comfortable breakfast bar. Basement was tastefully finished in 2022 adding another bedroom and bathroom, large recreation room and not to mention your own private room in the basement with a hidden door to enjoy for a games night with friends. No expense spared on additions such as sparkling fixtures to hard surface counter tops, Sonos sound system throughout the whole house, irrigation system for green grass all year round throughout the property, industrial heated garage with ventilation system. Enjoy evenings on the ample sundeck. Just a short drive to London the ideal way to live the quiet small town life with all the big city amenities. Don't miss your chance to call this home! Hurry and book your private showing today!
Property Features
- Date Listed: Monday, July 08, 2024
- City: Middlesex Centre
- Neighborhood: Komoka
- Major Intersection: Birchcrest Drive
- Full Address: 63-41 Earlscourt Terrace, Middlesex Centre, N0L 1R0, Ontario, Canada
- Living Room: Main
- Kitchen: Main
- Listing Brokerage: Sutton - Jie Dan Realty Brokerage - Disclaimer: The information contained in this listing has not been verified by Sutton - Jie Dan Realty Brokerage and should be verified by the buyer.

