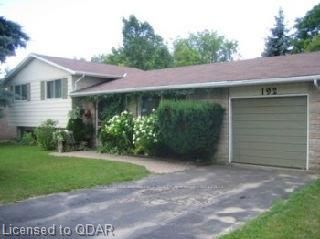Side split situated on pretty lot. Fully fenced yard, pergola over patio, laminate floors in L-shaped living room and dining room. Kitchen semi open to dining and living room. Backs onto parkland. Entrance to basement from yard. Minutes to 401 and Presquile Park.
Property Features
- Date Listed: Monday, May 10, 2010
- City: Brighton
- Neighborhood: Brighton
- Major Intersection: From 4 Corners In Brighton Sou
- Full Address: 192 Prince Edward Street, Brighton, K0K 1H0, Ontario, Canada
- Living Room: Main
- Kitchen: Main
- Listing Brokerage: Royal Lepage Proalliance Realty, Brokerage - Belleville - Disclaimer: The information contained in this listing has not been verified by Royal Lepage Proalliance Realty, Brokerage - Belleville and should be verified by the buyer.










