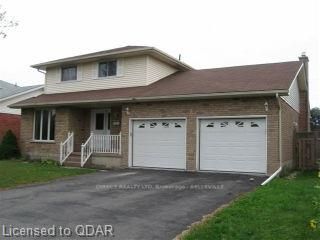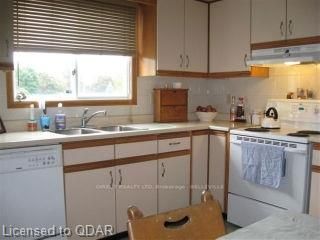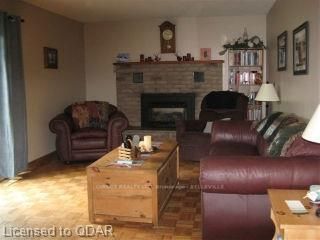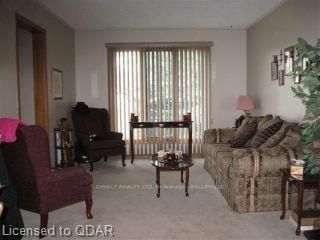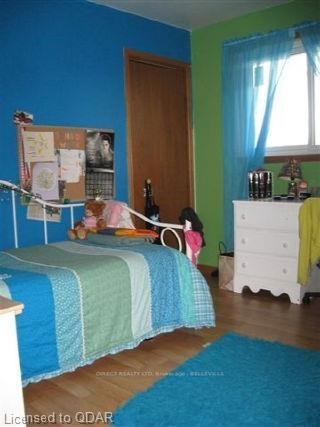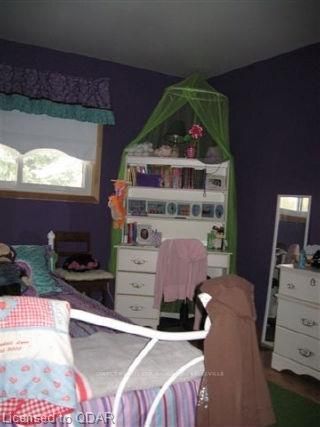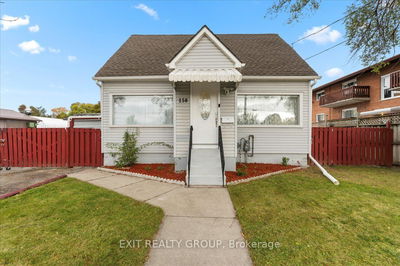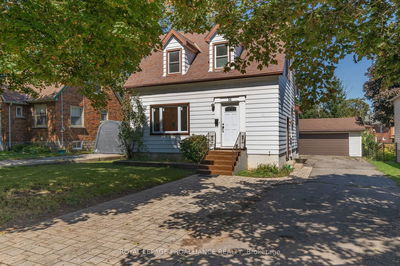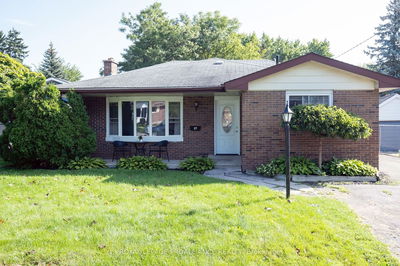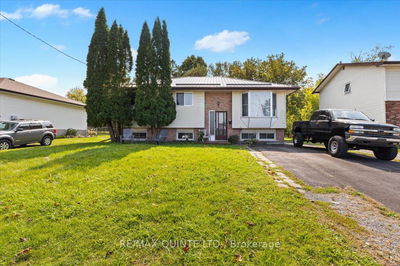3 bedroom, 2 storey home in West Park Village. 3 baths, main floor family room with gas fireplace, central vac, central air, 2 car garage, fenced back yard.
Property Features
- Date Listed: Thursday, September 23, 2010
- City: Belleville
- Major Intersection: N. On Sidney St., Left On Casc
- Full Address: 7 Dungannon Drive, Belleville, K8P 5C8, Ontario, Canada
- Living Room: Main
- Kitchen: Main
- Family Room: Main
- Listing Brokerage: Direct Realty Ltd, Brokerage - Belleville - Disclaimer: The information contained in this listing has not been verified by Direct Realty Ltd, Brokerage - Belleville and should be verified by the buyer.

