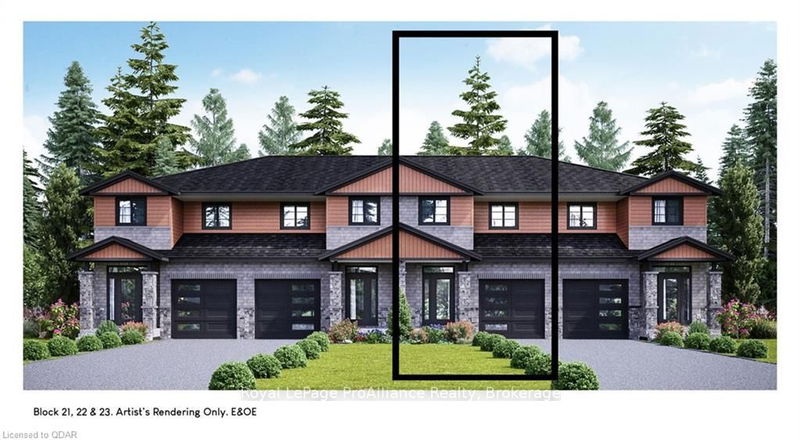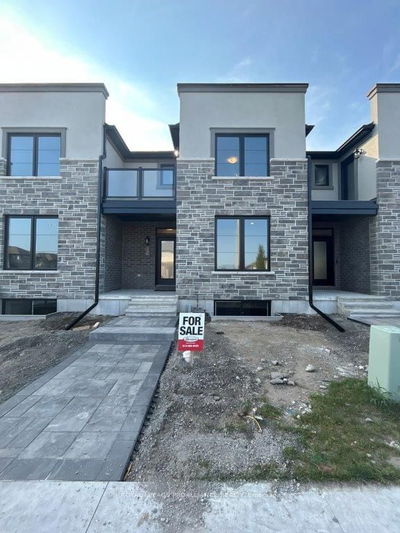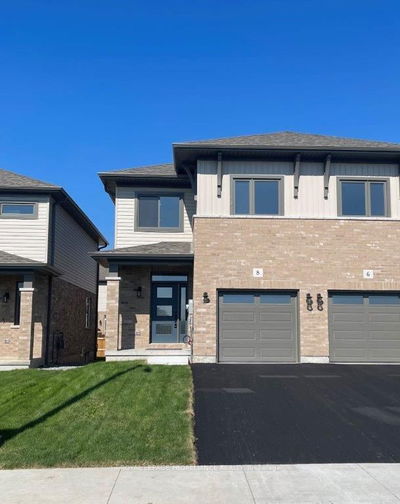Welcome to Primrose Towns in Heritage Park Subdivision! - Now under construction this 2-storey plan features 1597 square feet, 3 bedrooms, 2.5 bathrooms, open concept living, 9' ceilings on main floor and 2nd floor laundry. The master bedroom has a huge walk-in closet and an ensuite bath complete with a ceramic tile shower with glass door. The L-shaped kitchen has quartz countertops, plenty of cabinetry as well as an island. Other features include a 1 car garage, paved driveway, deck off the dining room, sodded lot, garage door opener, ceramic tile in foyer, baths & laundry, 40-year shingles and 4 stainless steel kitchen appliances. Close to shopping, the rec centre and 401.
Property Features
- Date Listed: Monday, June 14, 2021
- City: Belleville
- Major Intersection: From Roundabout On Maitland Dr
- Living Room: Laminate
- Kitchen: Laminate
- Listing Brokerage: Royal Lepage Proalliance Realty, Brokerage - Disclaimer: The information contained in this listing has not been verified by Royal Lepage Proalliance Realty, Brokerage and should be verified by the buyer.










