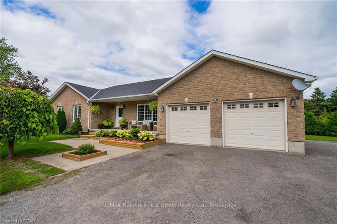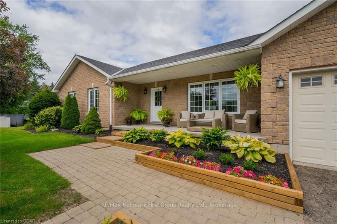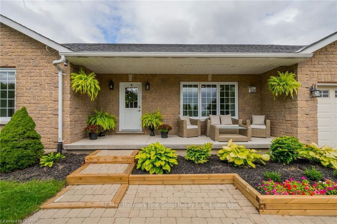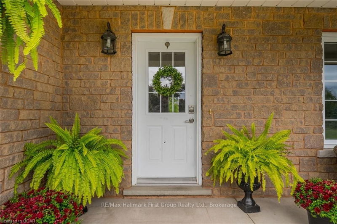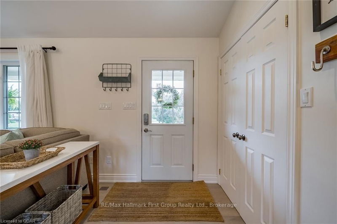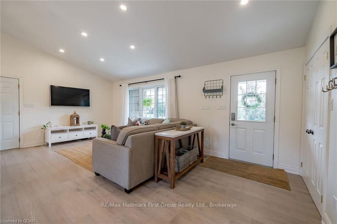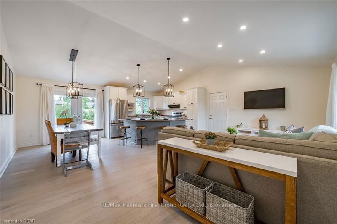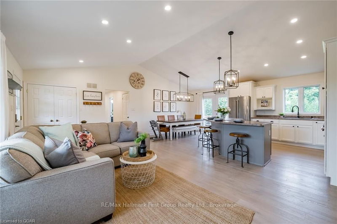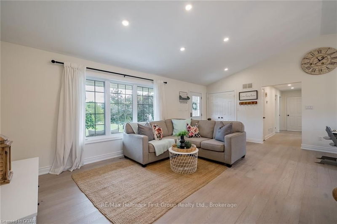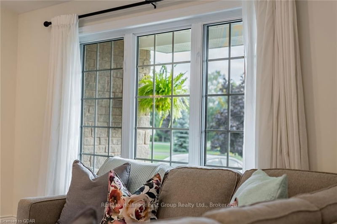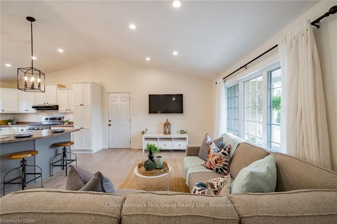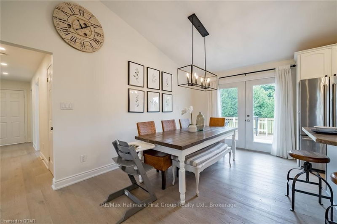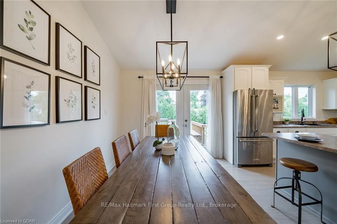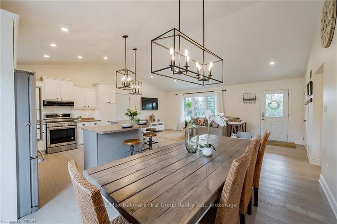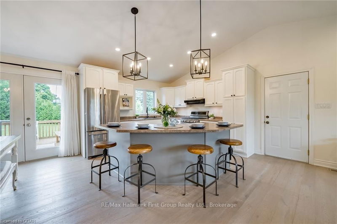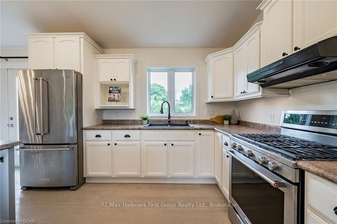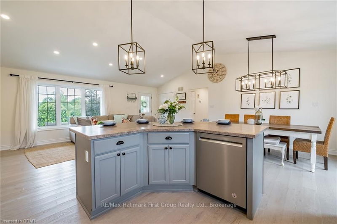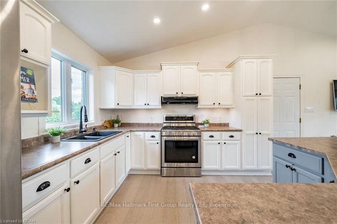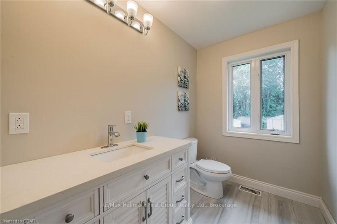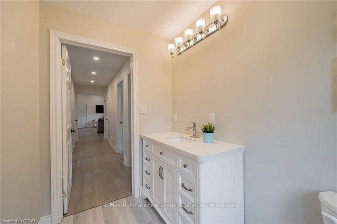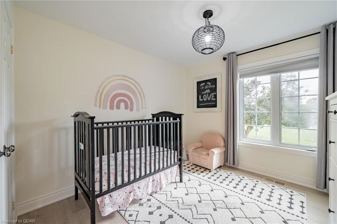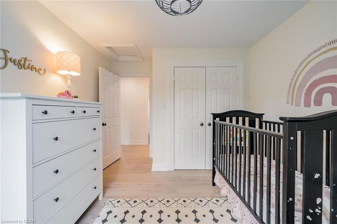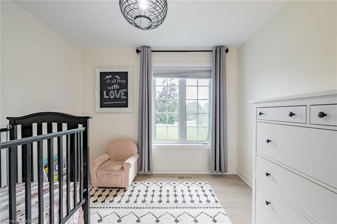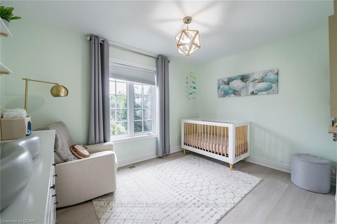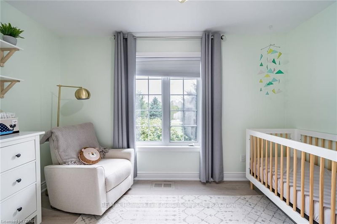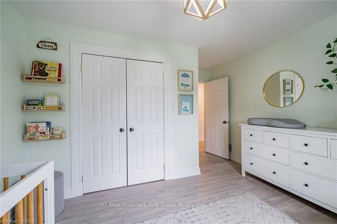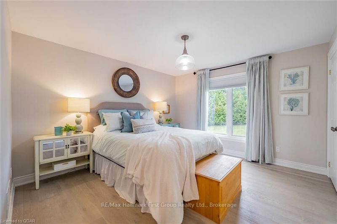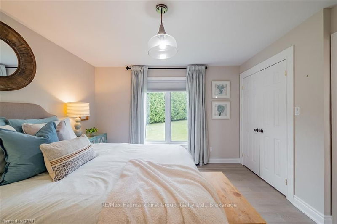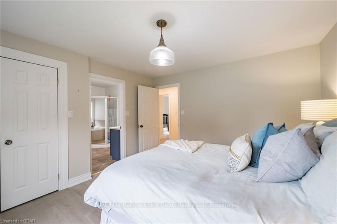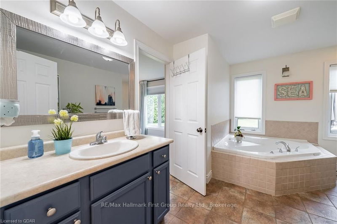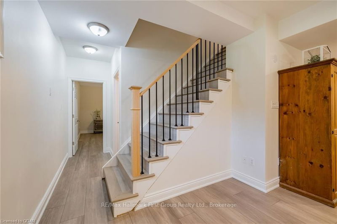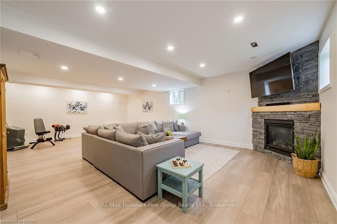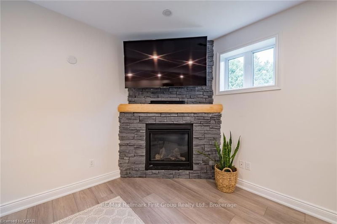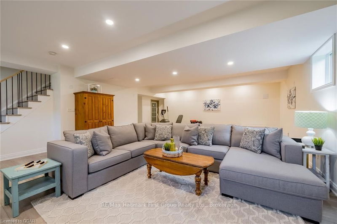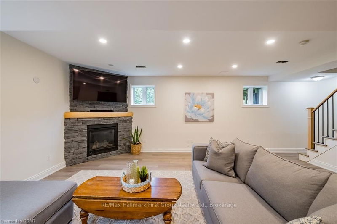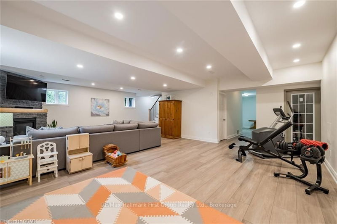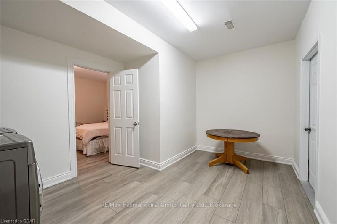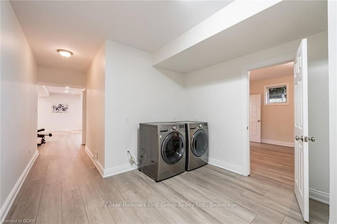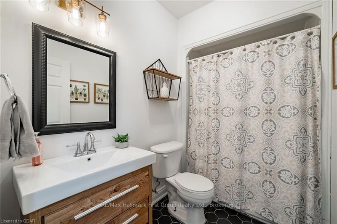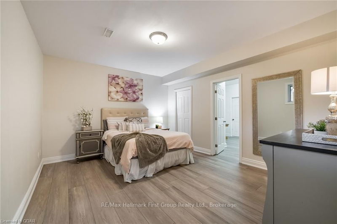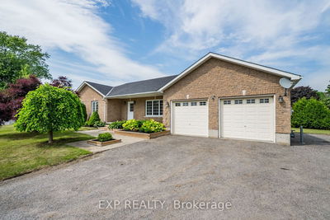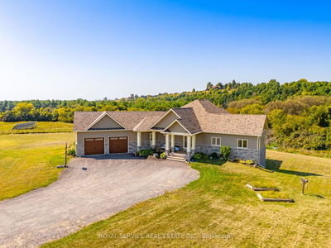Welcome to this wonderful bungalow located in the sought-after town of Grafton. Enjoy the covered front veranda, which is perfect for enjoying your morning coffee or unwinding in the evening. The bright open concept principal rooms are ideal for entertaining and include wood floors, cathedral ceilings, and recessed lighting. The kitchen offers built-in stainless steel appliances, modern cabinetry, and an island with a breakfast bar. There is also a walkout to the backyard from the kitchen, which is great for BBQs. The main floor primary suite features an ensuite with a glass shower enclosure and soaking tub. There are also two more bedrooms on this level and an additional bathroom. The lower level is perfect for family time and includes a sprawling rec room with a gas fireplace, gym or play space, guest bedroom, and full bath. There is plenty of storage space here too! The mature tree-lined property provides privacy, and the perennial landscaping adds beauty all year round. Close to to
Property Features
- Date Listed: Wednesday, September 07, 2022
- City: Alnwick/Haldimand
- Major Intersection: South Of The 401 On Lyle St, W
- Kitchen: Main
- Living Room: Main
- Listing Brokerage: Re/Max Hallmark First Group Realty Ltd., Brokerage - Disclaimer: The information contained in this listing has not been verified by Re/Max Hallmark First Group Realty Ltd., Brokerage and should be verified by the buyer.

