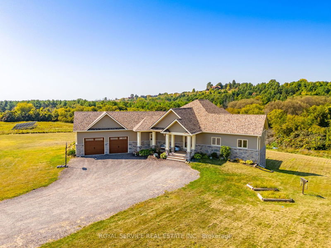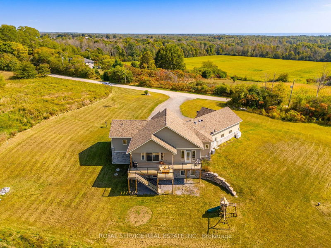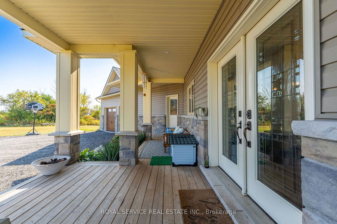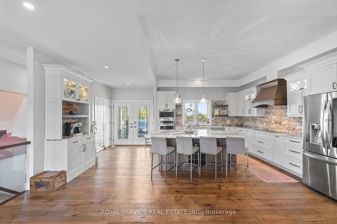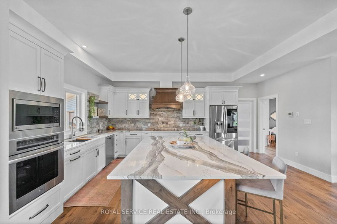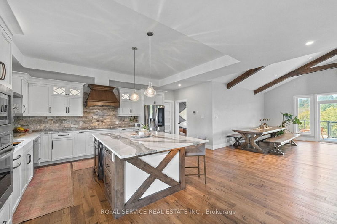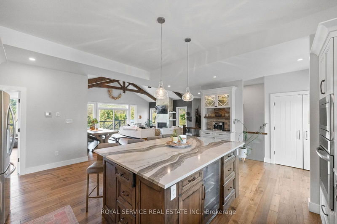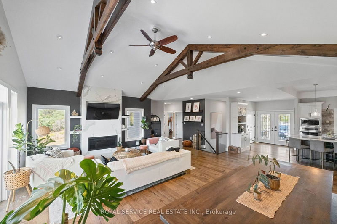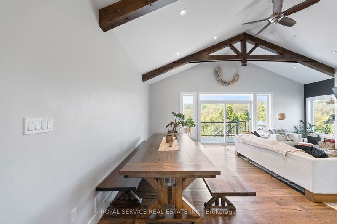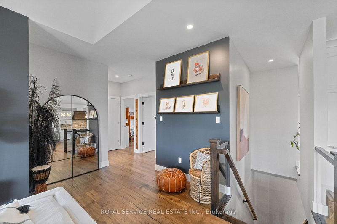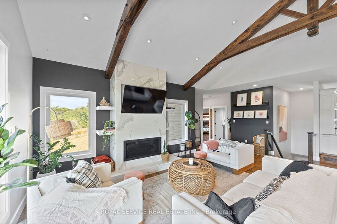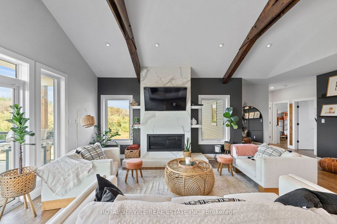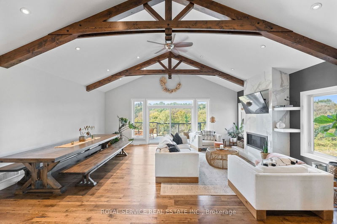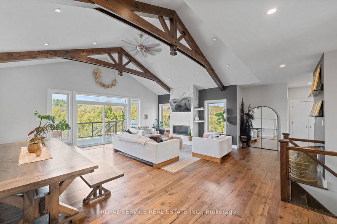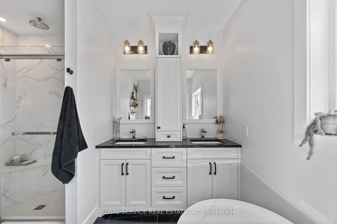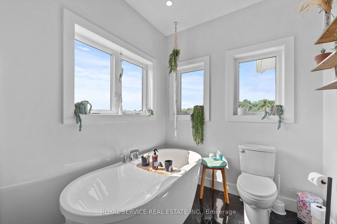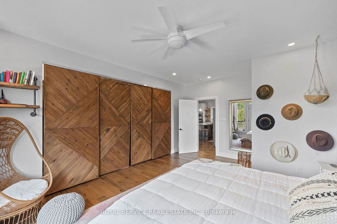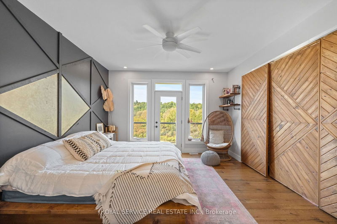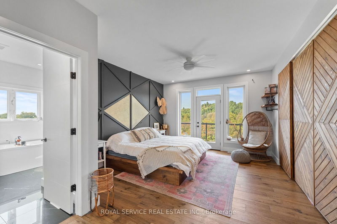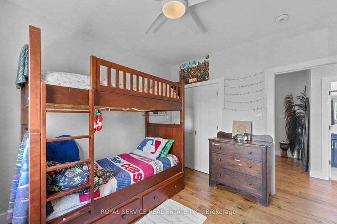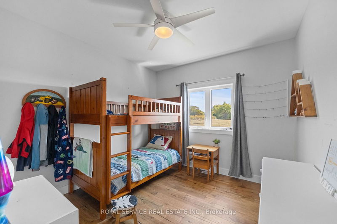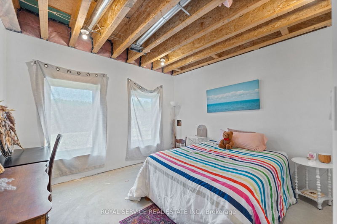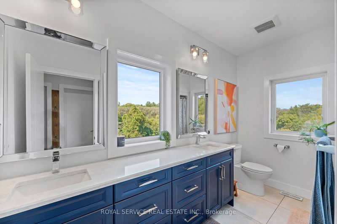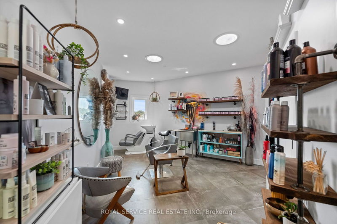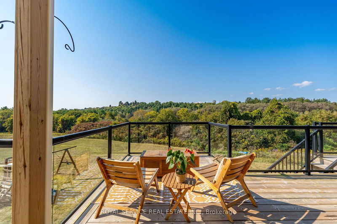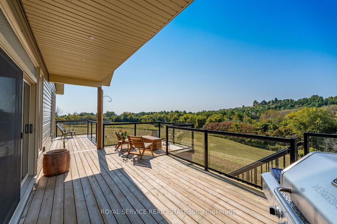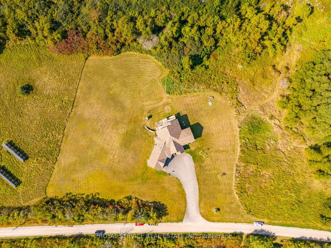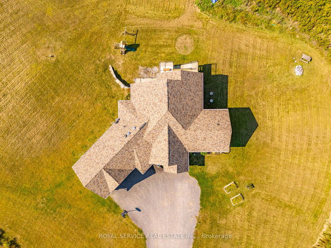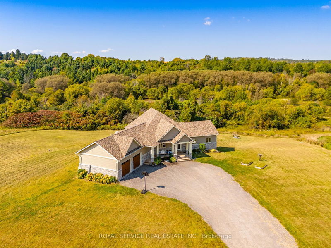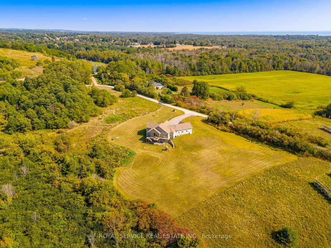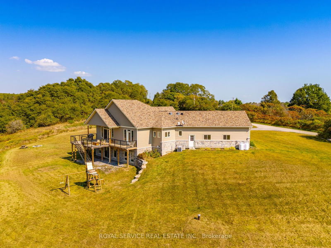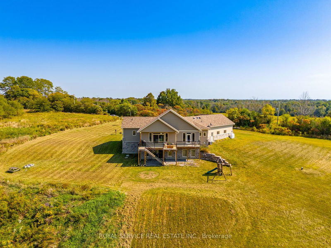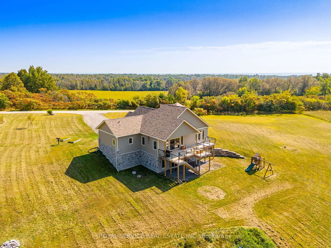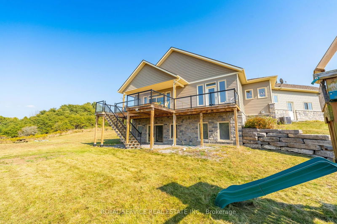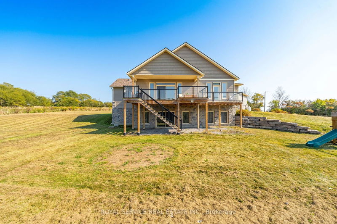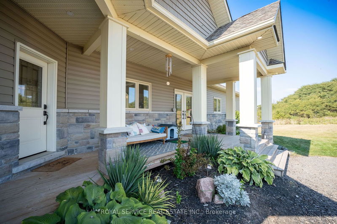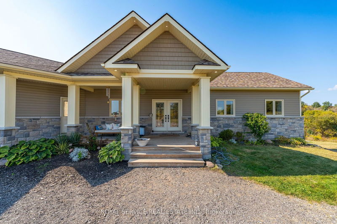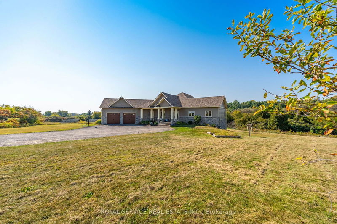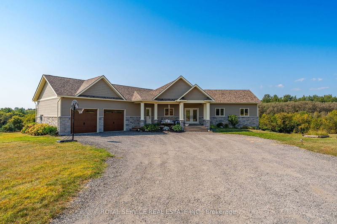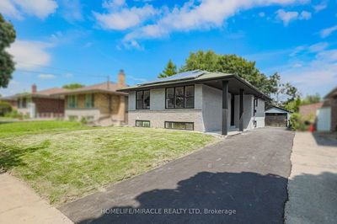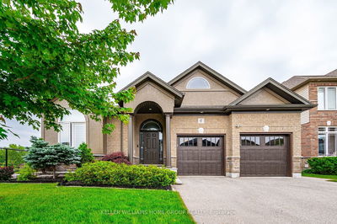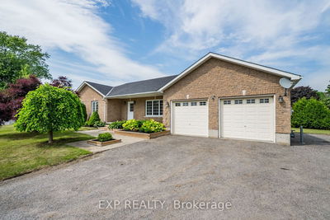Welcome to this stunning contemporary home, built in 2018 and perched atop a hill, offering breathtaking views of Grafton. Set on a sprawling 2.28 acres, this property blends modern design with natural beauty, creating a serene and luxurious country side retreat. The open-concept design features a large kitchen with built in appliances, bar area and quartz counter tops, large dining space with picturesque views, and living room area, propane fireplace, 3 spacious bedrooms and 2 four piece bathrooms, with an abundance of natural light flowing throughout. The heart of the home is a large bright and airy living area that seamlessly connects to a large deck perfect for enjoying sunsets and outdoor gatherings. In addition, the property includes a 2 car garage and an adjacent space currently being used as a homebased hair salon. This area includes a 2 pc bath and laundry area that could be transformed to suit a buyers vision. Additionally, the walk-out unfinished basement featuring a roughed-in bathroom and bedroom, offers potential for additional personalization and storage.
Property Features
- Date Listed: Sunday, September 15, 2024
- Virtual Tour: View Virtual Tour for 236 Barnum House Road
- City: Alnwick/Haldimand
- Neighborhood: Rural Alnwick/Haldimand
- Full Address: 236 Barnum House Road, Alnwick/Haldimand, K0K 2G0, Ontario, Canada
- Kitchen: B/I Appliances, B/I Bar, Centre Island
- Living Room: Combined W/Dining, W/O To Balcony
- Listing Brokerage: Royal Service Real Estate Inc. - Disclaimer: The information contained in this listing has not been verified by Royal Service Real Estate Inc. and should be verified by the buyer.

