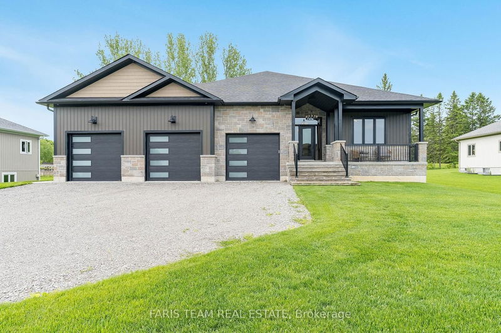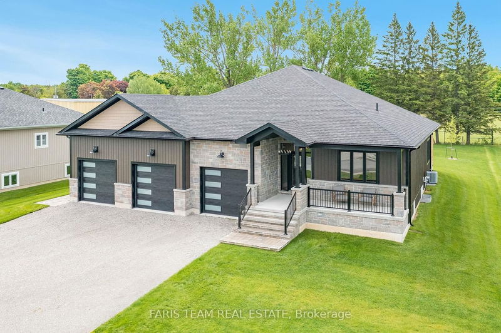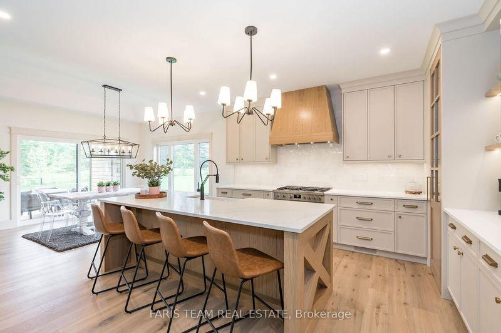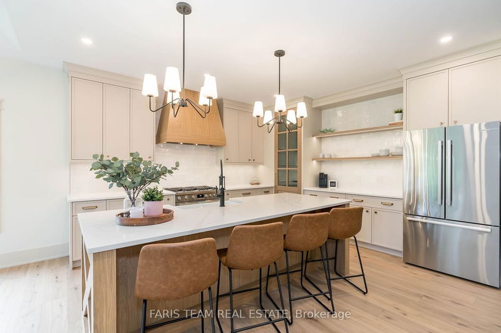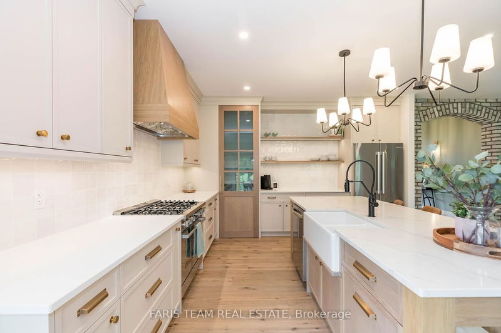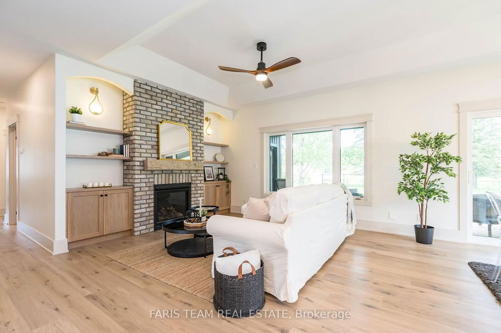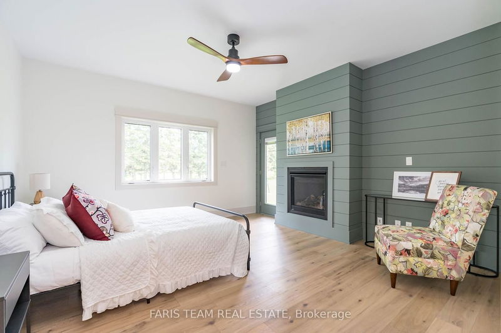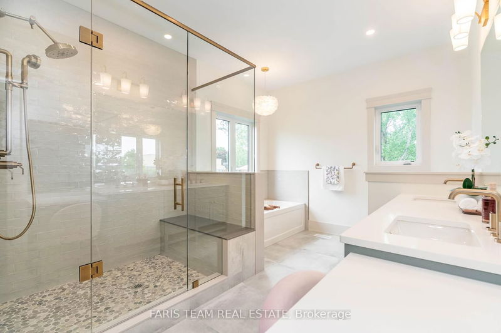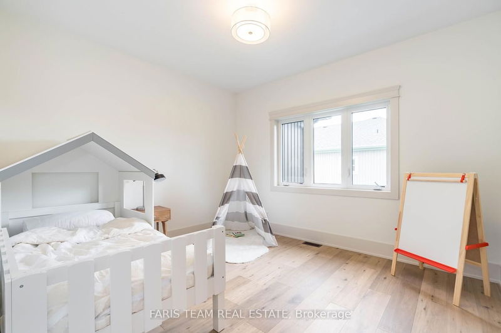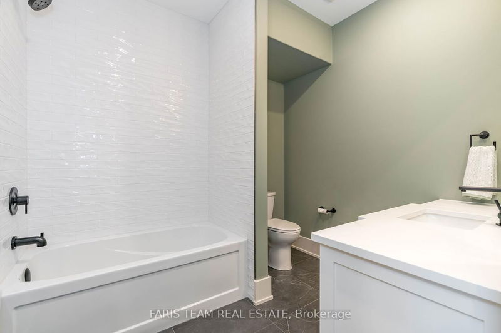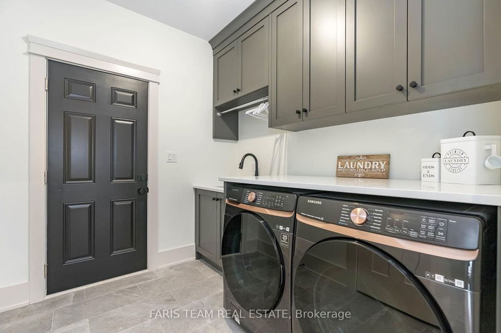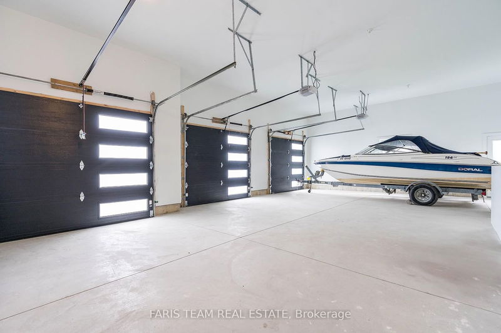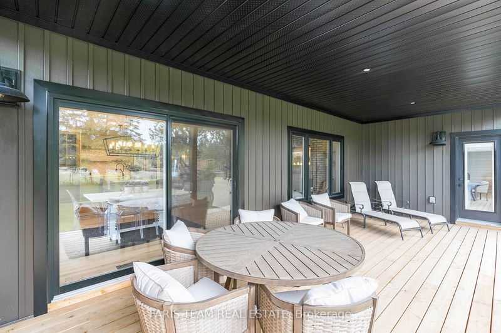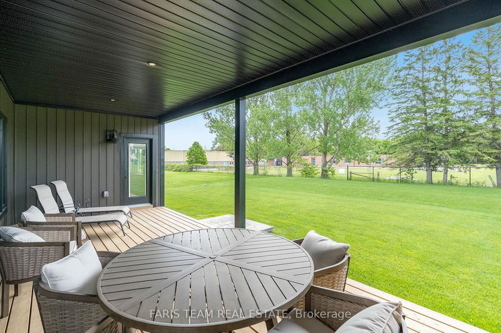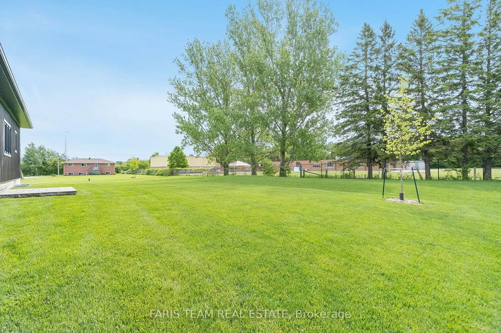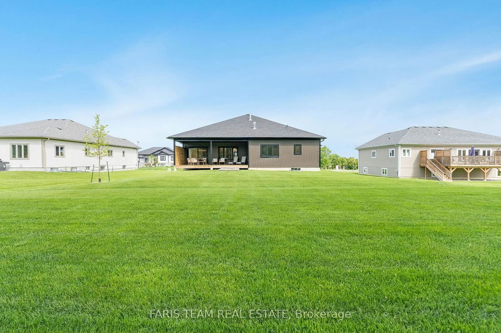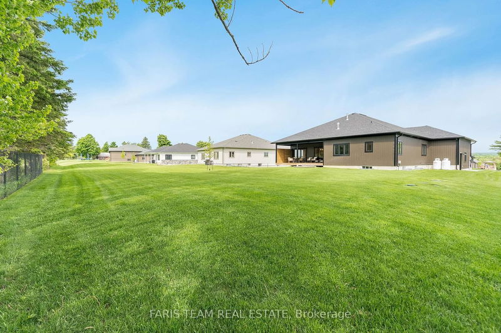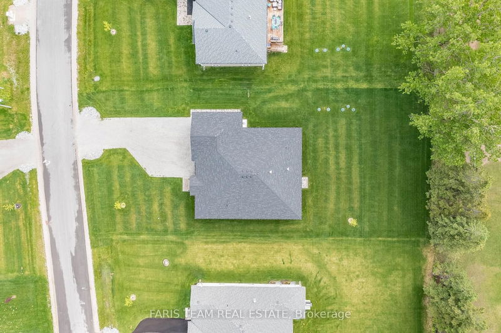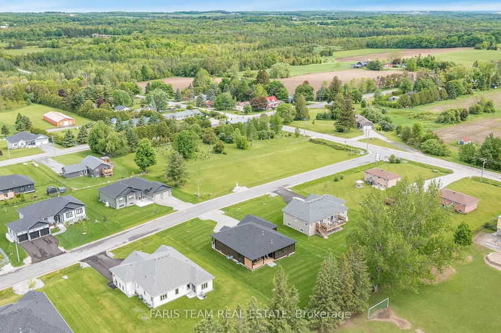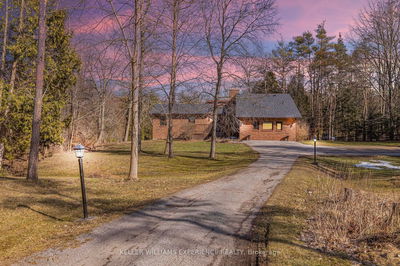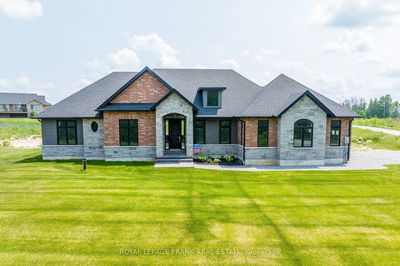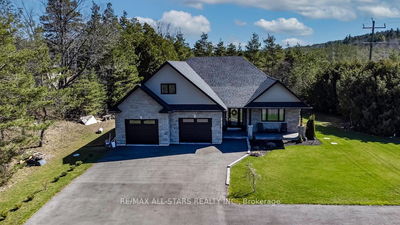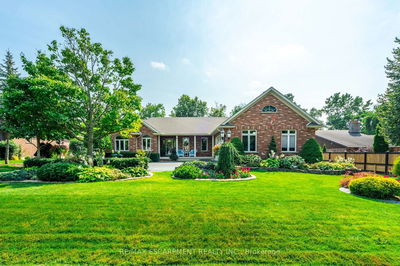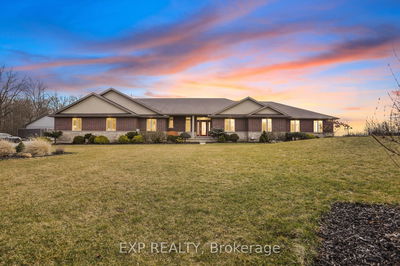Top 5 Reasons You Will Love This Home: 1) Meticulously crafted custom home features stunning modern finishes throughout, including 4.5" engineered hardwood floors, a Chefs custom kitchen with a statement hood range, a gas stove, stone and quartz counters, a large island, breakfast bar, under-mount double sink, and a custom pantry door 2) Open-concept main level designed for entertaining, boasting natural light, upgraded fixtures, a dining room with a sliding glass-door walkout leading to a covered deck, and a living room with a gorgeous brick-surround gas fireplace and built-in cabinetry 3) Primary bedroom offering ultimate comfort with a walk-in closet, a gas fireplace with a shiplap surround, a garden door walkout leading to the deck, and a spa-like ensuite featuring heated flooring alongside two additional bedrooms and two bathrooms that complete the main level 4) Situated on just under half an acre in a quiet neighbourhood, providing a serene environment and is within walking distance to East Oro Public School and less than 20 minutes to both Barrie and Orillia, making it ideal for families 5) The exterior boasts modern stone and vinyl siding, Energy Star vinyl casement windows, climate-resistant steel garage doors, quality designer roof shingles, and a large driveway accommodating up to 10 vehicles, ensuring both aesthetics and long-lasting durability. Age 1. Visit our website for more detailed information.
Property Features
- Date Listed: Tuesday, May 28, 2024
- Virtual Tour: View Virtual Tour for 7 Eagle Way Court
- City: Oro-Medonte
- Neighborhood: Rural Oro-Medonte
- Major Intersection: Line 11 N/Eagle Way Ct
- Full Address: 7 Eagle Way Court, Oro-Medonte, L0L 1T0, Ontario, Canada
- Kitchen: Eat-In Kitchen, Hardwood Floor, Quartz Counter
- Listing Brokerage: Faris Team Real Estate - Disclaimer: The information contained in this listing has not been verified by Faris Team Real Estate and should be verified by the buyer.

