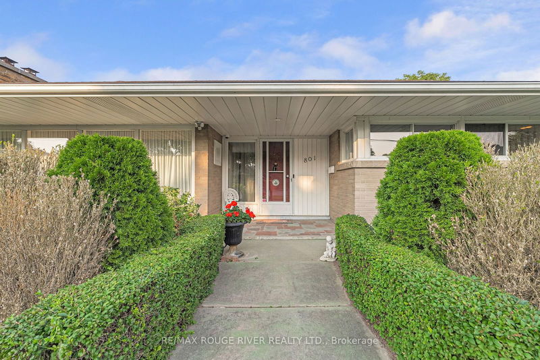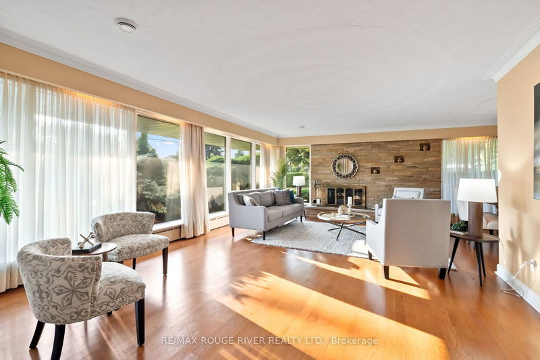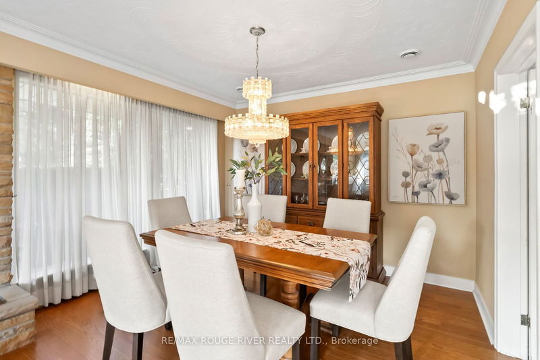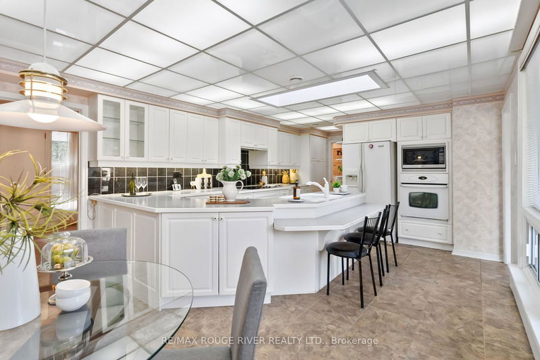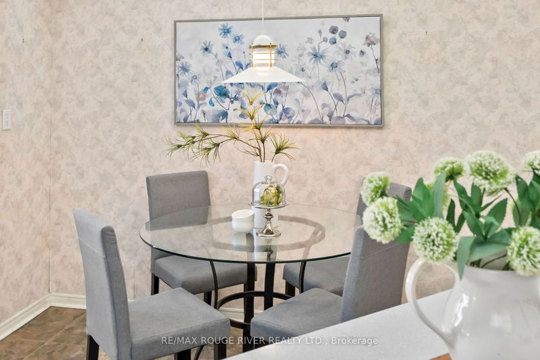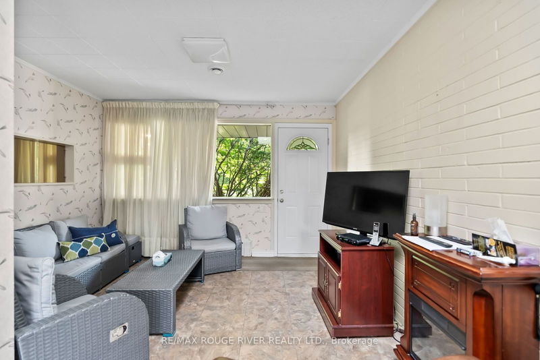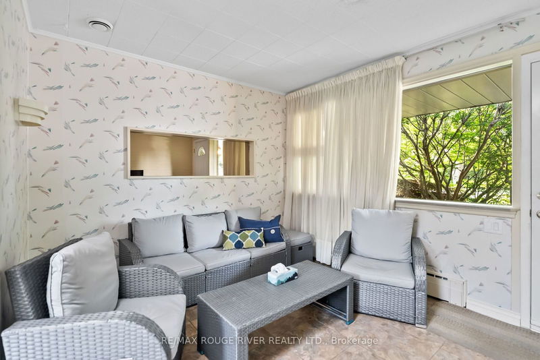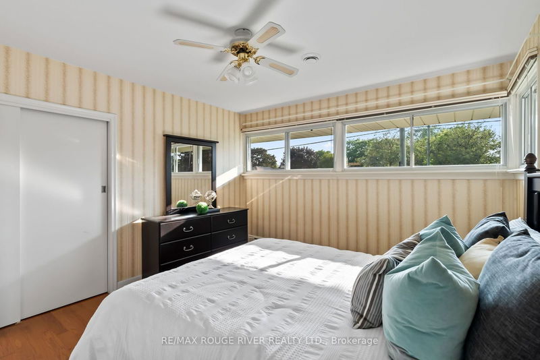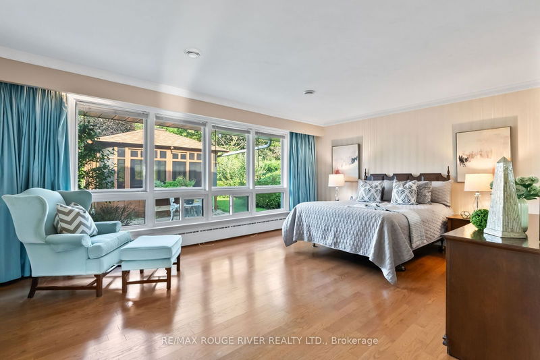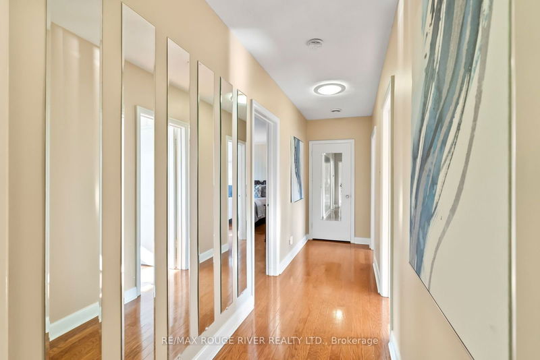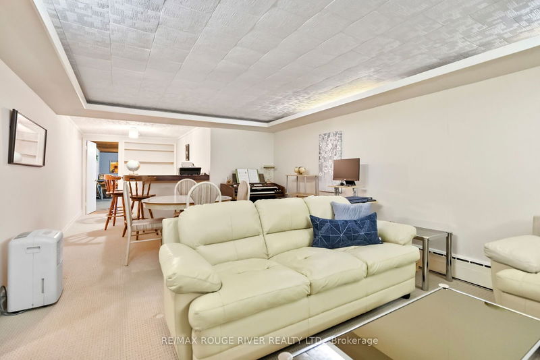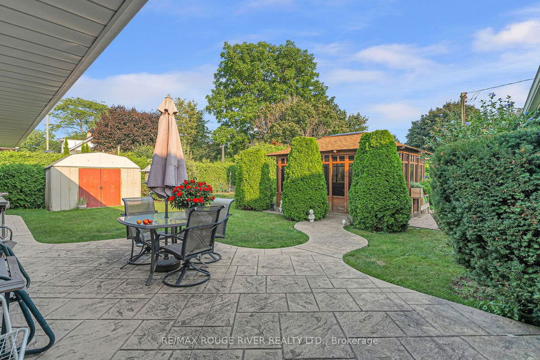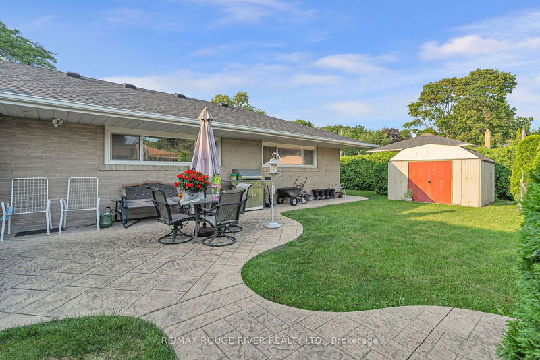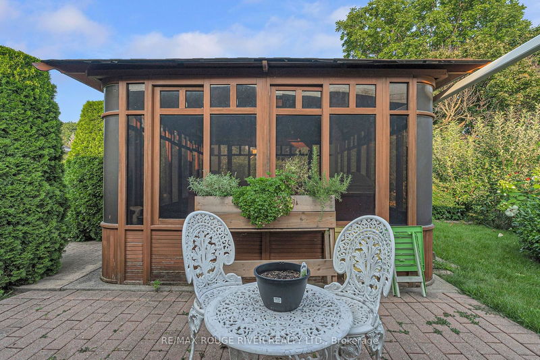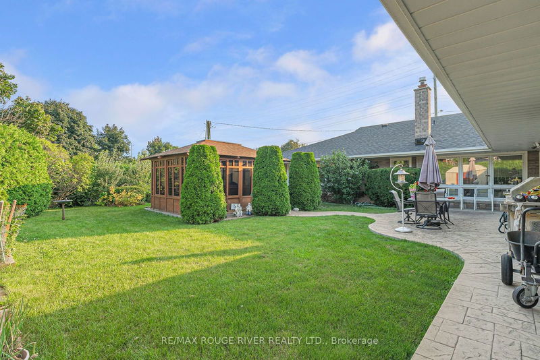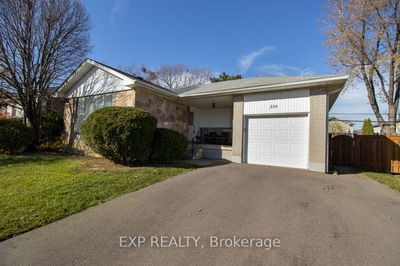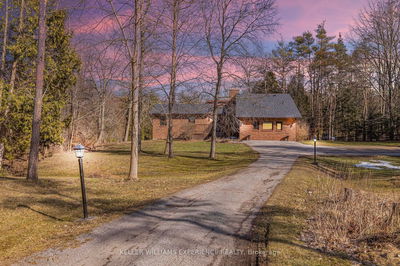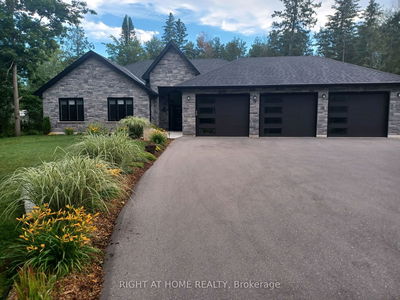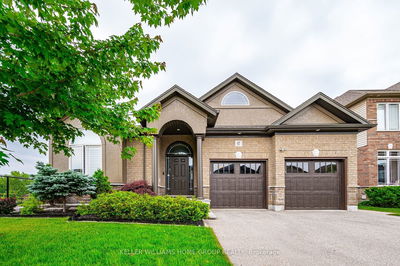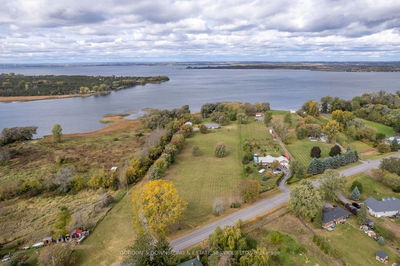Welcome to this beautifully maintained 3 bedroom bungalow in the heart of downtown Whitby, where comfort and style come together. As you step inside, you're greeted by gleaming hardwood floors that flow throughout the main level. Floor-to-ceiling windows bring in natural light and offer serene views of the impeccably landscaped gardens. The spacious living room, featuring a classic brick fireplace and elegant crown molding, connects to a formal dining area perfect for family dinners or entertaining guests. The bright kitchen is thoughtfully designed with a cozy breakfast nook, breakfast bar, built-in appliances, and ample pantry storage, making it the true heart of the home. Off the kitchen, the breezeway family room leads out to a private patio and backyard retreat, ideal for summer BBQs or quiet evenings under the stars. The generous primary bedroom features large windows and his-and-her closets, while the two additional bedrooms offer plenty of space and double closets. Downstairs, the full basement provides extra living space, with a rec room and built-in bar for casual get-togethers, plus a large utility/laundry room with loads of storage options. The oversized lot includes a 3-car garage and a convenient circular driveway, offering plenty of parking. With its unbeatable location steps to schools, the Whitby GO station, and downtowns vibrant shops and cafes this home perfectly balances peaceful living with modern convenience. A rare find in an ideal setting!
Property Features
- Date Listed: Friday, August 16, 2024
- Virtual Tour: View Virtual Tour for 801 Henry Street
- City: Whitby
- Neighborhood: Downtown Whitby
- Major Intersection: Henry and Burns
- Full Address: 801 Henry Street, Whitby, L1N 5E4, Ontario, Canada
- Living Room: Hardwood Floor, Brick Fireplace, Picture Window
- Kitchen: Eat-In Kitchen, Pantry, B/I Appliances
- Family Room: W/O To Patio, Open Concept, Breezeway
- Listing Brokerage: Re/Max Rouge River Realty Ltd. - Disclaimer: The information contained in this listing has not been verified by Re/Max Rouge River Realty Ltd. and should be verified by the buyer.




