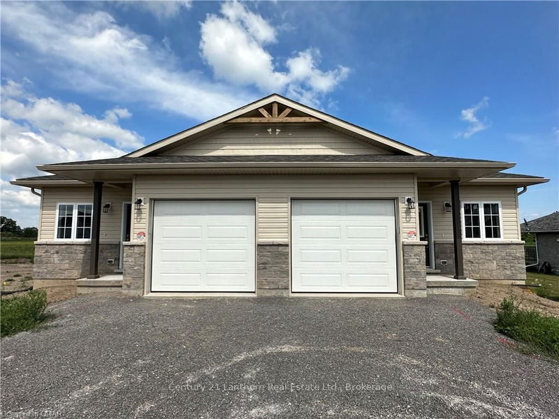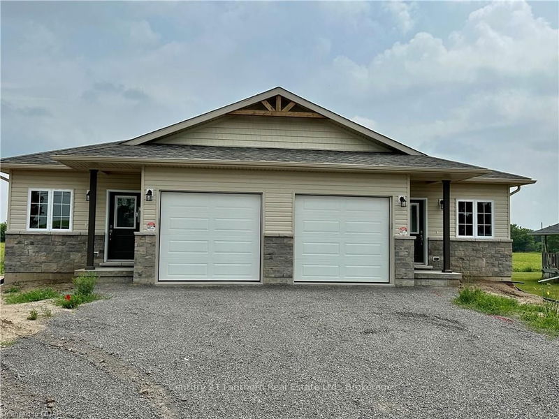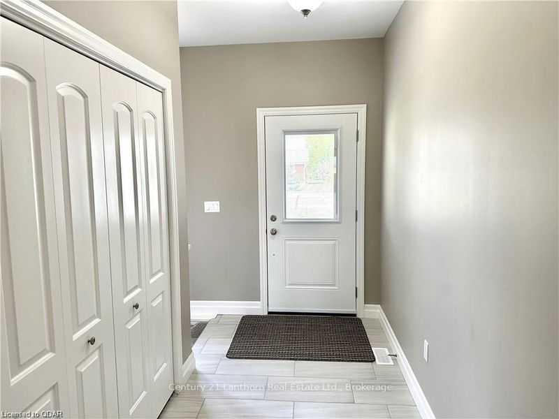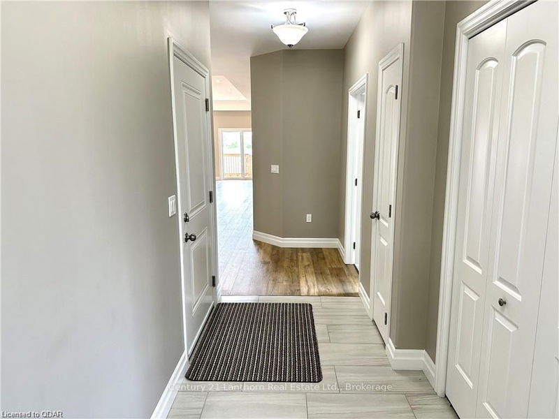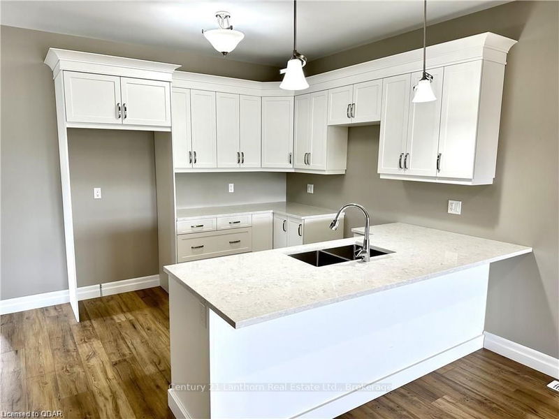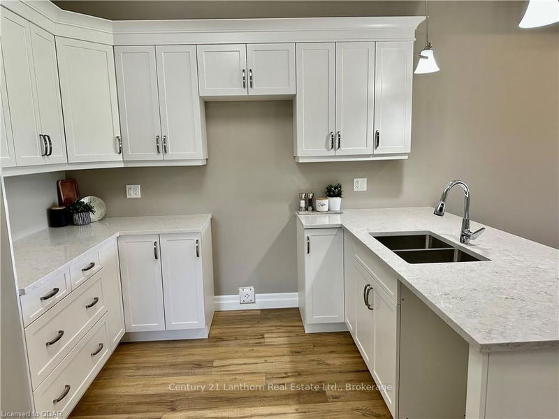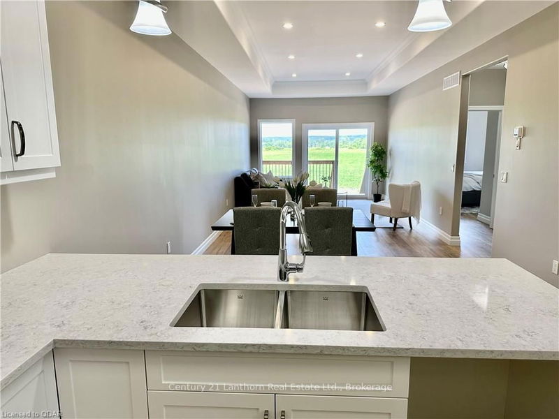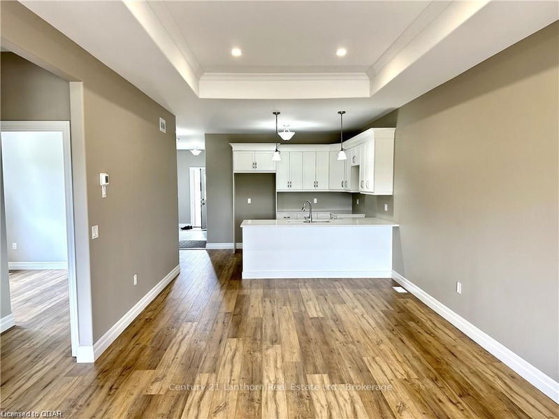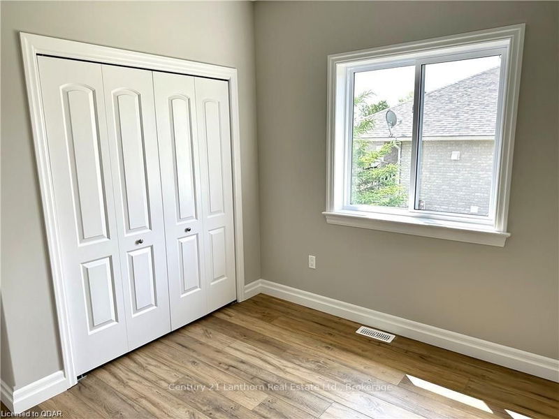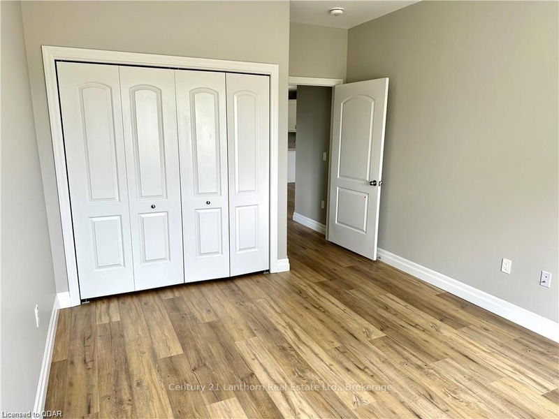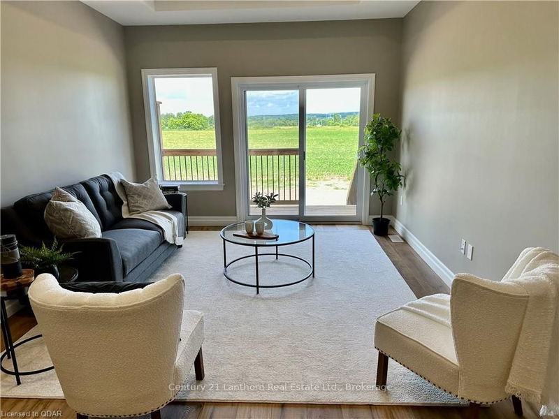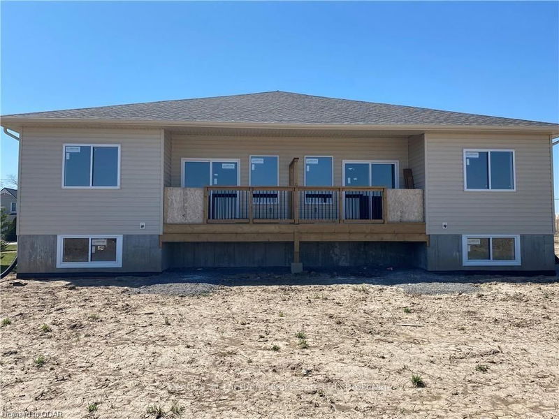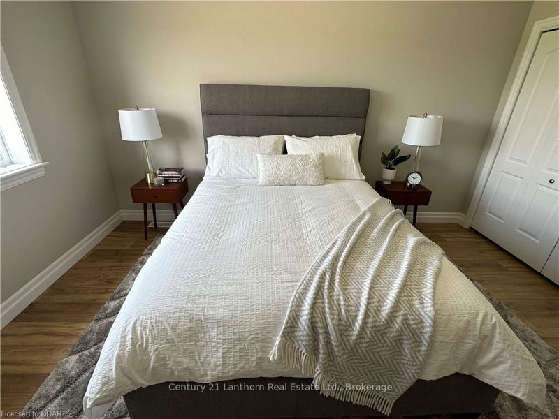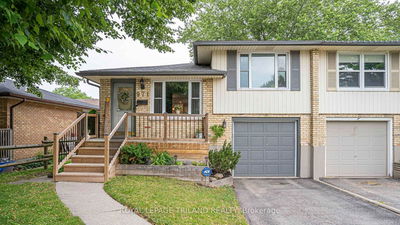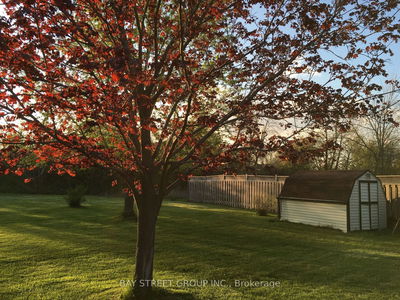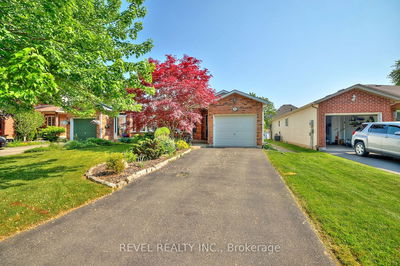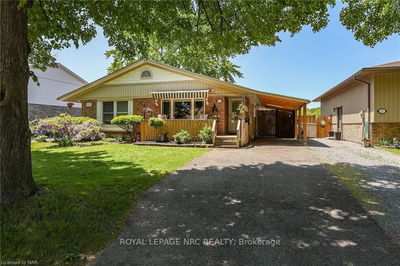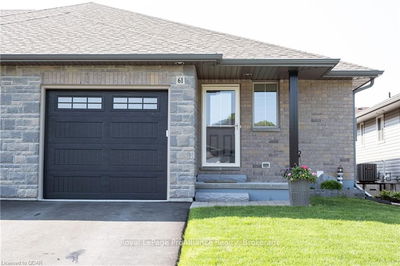This one is ready to roll and a quick closing is ok as this beauty is now complete!! This semi detached model with 9 ft ceiling on both levels is offered by Farnsworth Construction. Located in Stirling in an area of new homes and conveniently located with a short drive to Belleville or Trenton. Stone and vinyl exterior with an attached garage and inside entry. Main level is 1253 sq ft and features 2 bedrooms, 4pc bath, 2pc bath with laundry, kitchen with quartz countertops, ample cabinetry, open concept LR?DR area leading out to back yard deck. Unobstructed view and backing onto undeveloped land. Full unfinished basement is already framed for a rec room, guest bedroom, 4pc bath, plus utility and storage. Ceramic tile in foyer and bathrooms, laminate flooring throughout main level. Experience small town living with numerous local features like the Stirling Festival Theatre, Farmtown Park, Kings Mills Conservation Area, or jump on the Trans Canada Trail for a walk or ride on your bike or
Property Features
- Date Listed: Saturday, July 01, 2023
- City: Stirling-Rawdon
- Major Intersection: West Front To Campbellford Roa
- Kitchen: Main
- Living Room: Main
- Listing Brokerage: Century 21 Lanthorn Real Estate Ltd., Brokerage - Disclaimer: The information contained in this listing has not been verified by Century 21 Lanthorn Real Estate Ltd., Brokerage and should be verified by the buyer.

