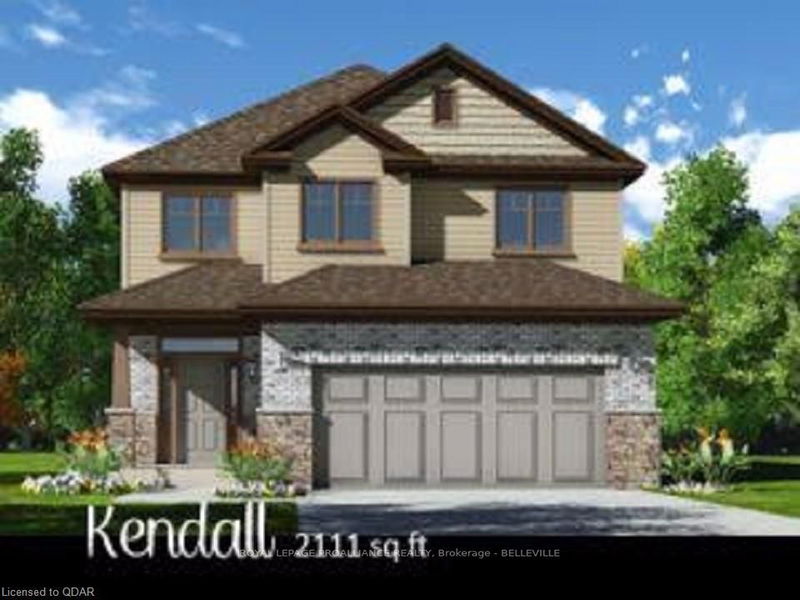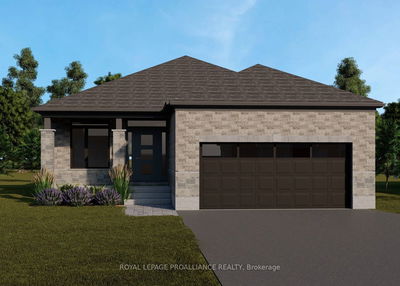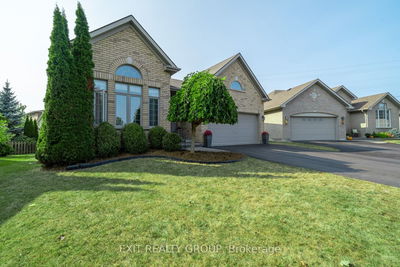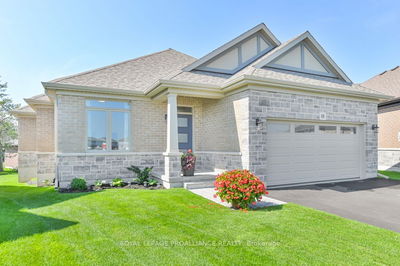Kendall 2 storey plan to be built - 2111 square feet. This lot backs onto the Trans-Northern Pipeline so there will be no neighbours directly in your backyard. Featuring 3 bedrooms, 3 baths, ceramic tile or LVT in foyer, baths and laundry, ceramic tile shower with glass door in en-suite, quality laminate and 40oz carpet, 2nd floor laundry, 9 ft ceilings on main floor, covered front porch, partially covered 10x12 deck, fully finished 2 car garage, high efficient furnace, central air, HRV, upgraded trim & door package, upgraded insulation, 40-year shingles, quality cabinets with solid wood dovetail drawers and full glide extension and much more!! Located in Heritage park subdivision. See Specification Sheet for more details. Other bungalow and 2-storey plans available. Choose your own exterior, flooring, cabinets, paint and more! Visit REALTOR website for more information.
Property Features
- Date Listed: Monday, July 18, 2016
- City: Belleville
- Full Address: 28 Walnut Crescent, Belleville, K8N 4Z5, Ontario, Canada
- Living Room: Main
- Kitchen: Main
- Listing Brokerage: Royal Lepage Proalliance Realty, Brokerage - Belleville - Disclaimer: The information contained in this listing has not been verified by Royal Lepage Proalliance Realty, Brokerage - Belleville and should be verified by the buyer.










