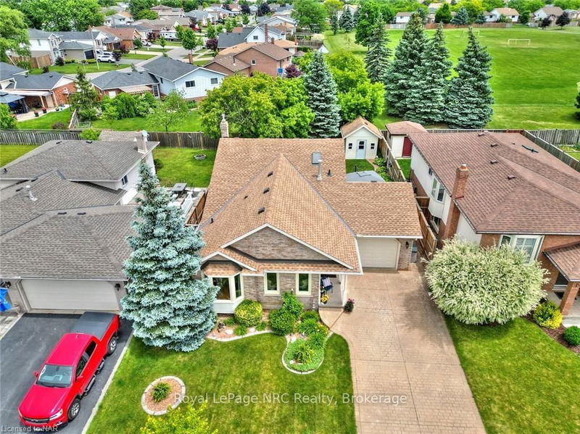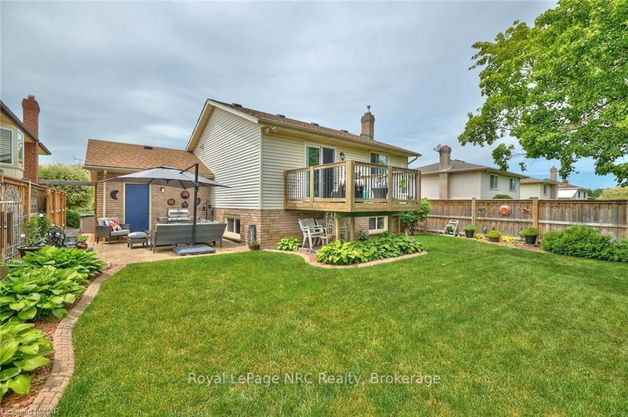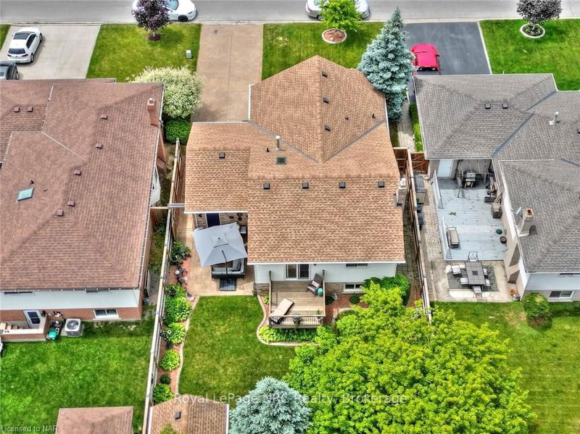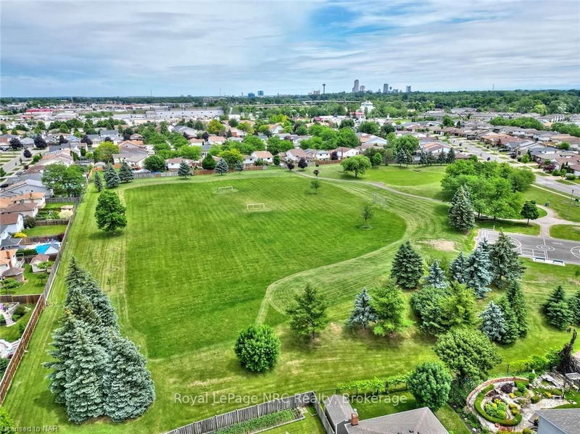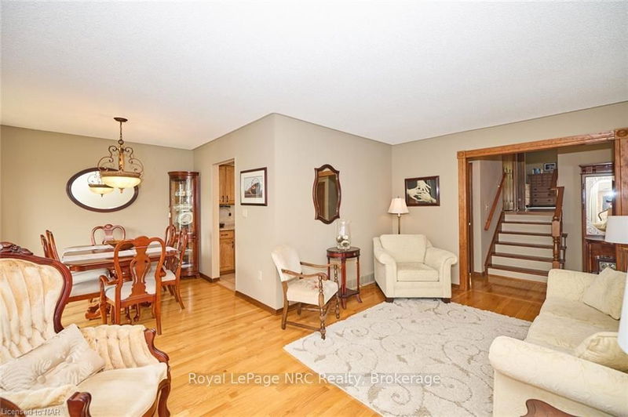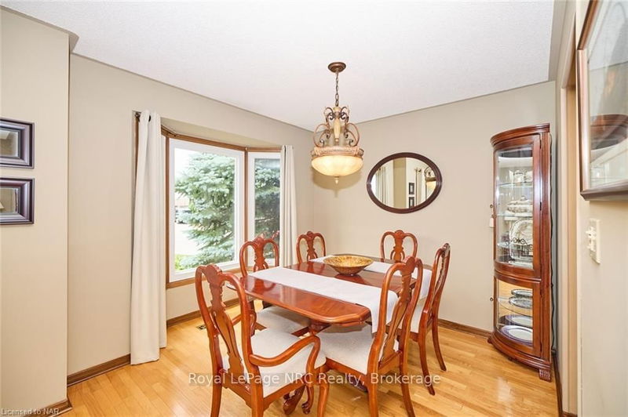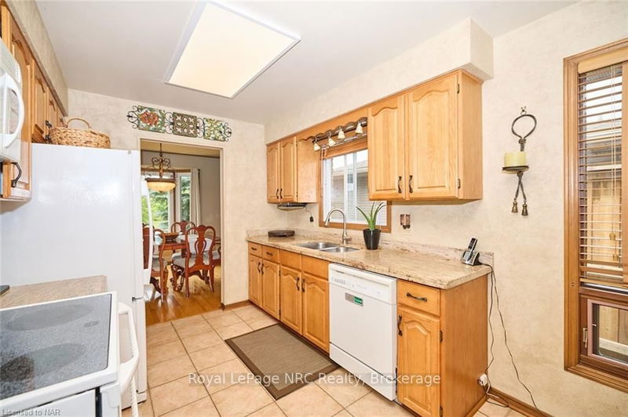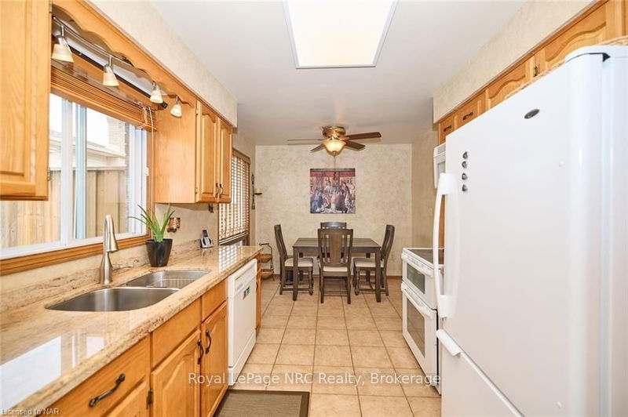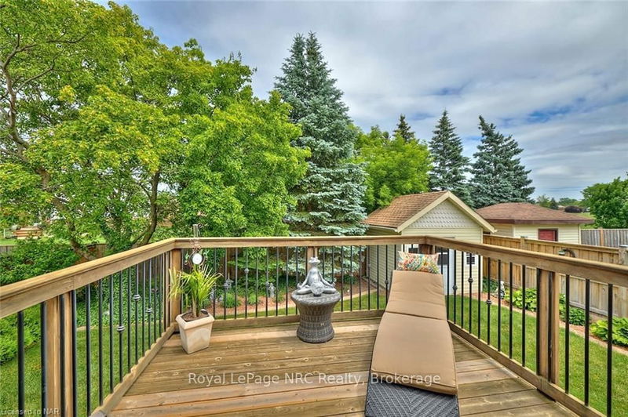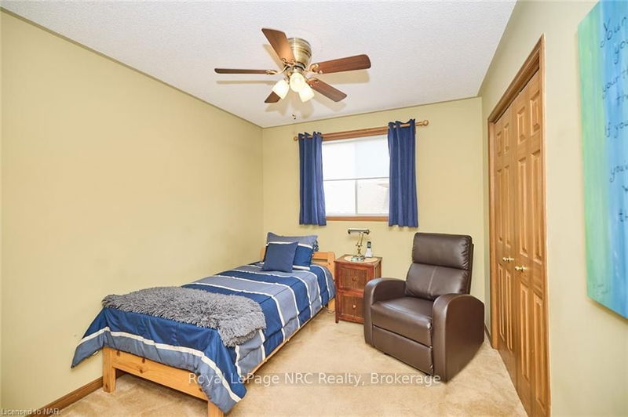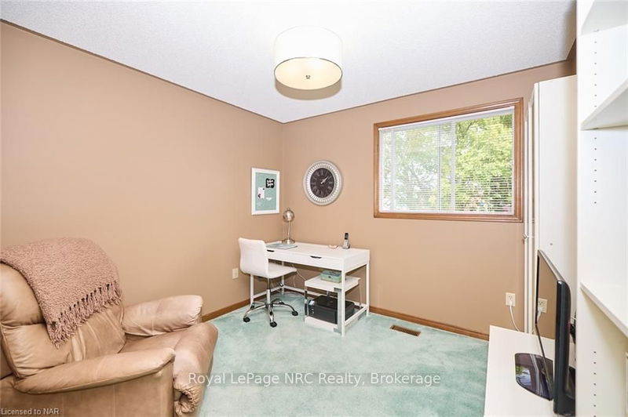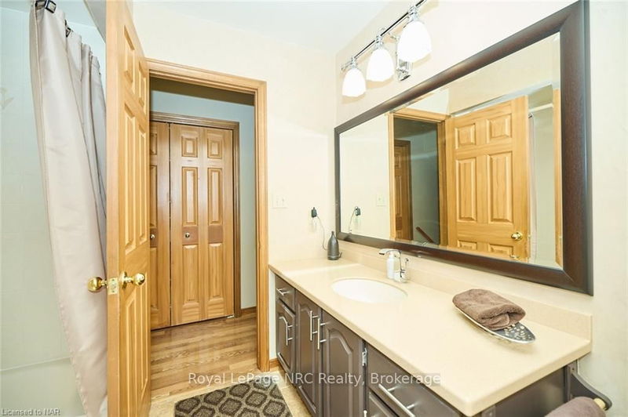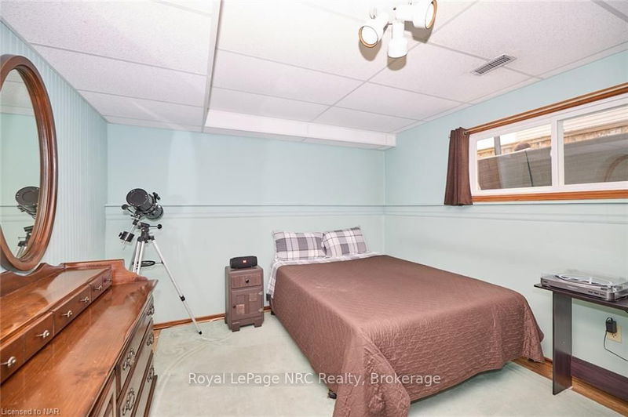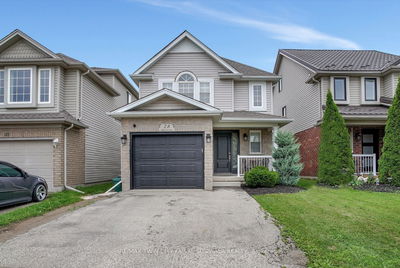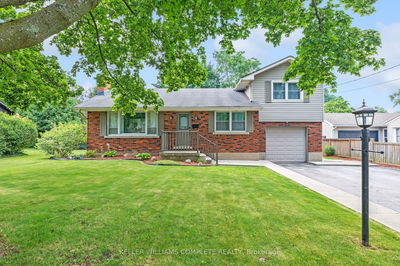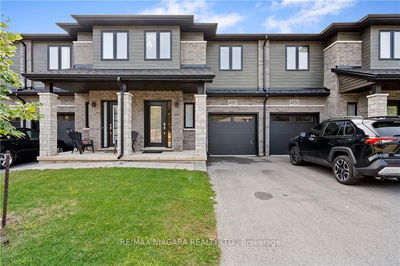Desirable Preakness Park subdivision. Immaculately kept inside and out. Backsplit with 3+1 bedrooms, master suite features, walk-in closet, and private deck from patio doors. 2 full bath. Large finished recroom with gas fireplace. Fully fenced (5 yrs old), single attached garage, concrete patio, landscaped yard, attractive shed, stamped concrete driveway, many windows updated, A/C (2 yrs).
Property Features
- Date Listed: Thursday, June 22, 2023
- City: Niagara Falls
- Major Intersection: Montrose To Preakness
- Living Room: Main
- Kitchen: Eat-In Kitchen
- Listing Brokerage: Royal Lepage Nrc Realty - Disclaimer: The information contained in this listing has not been verified by Royal Lepage Nrc Realty and should be verified by the buyer.


