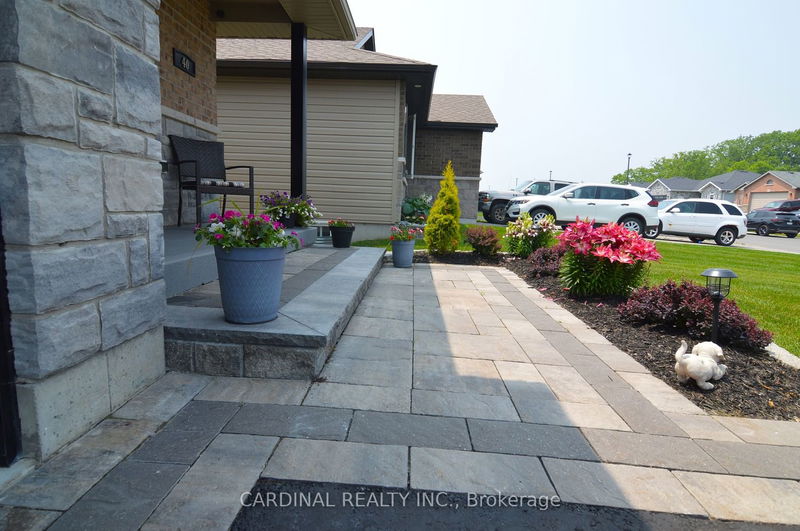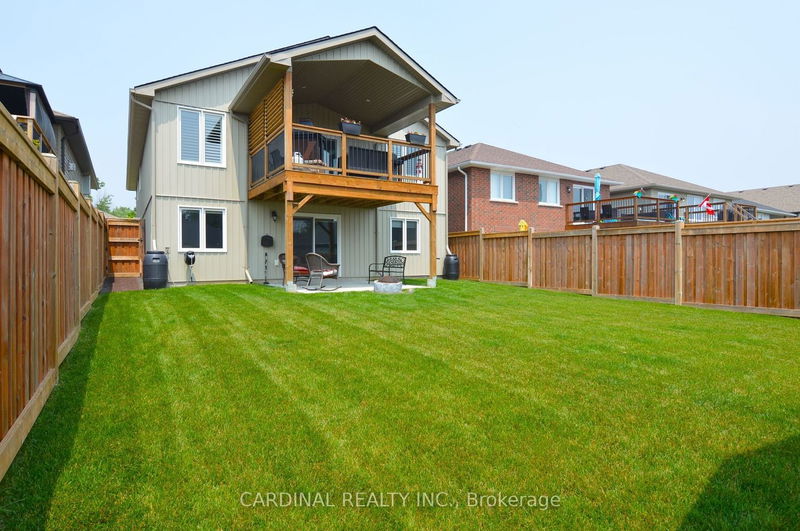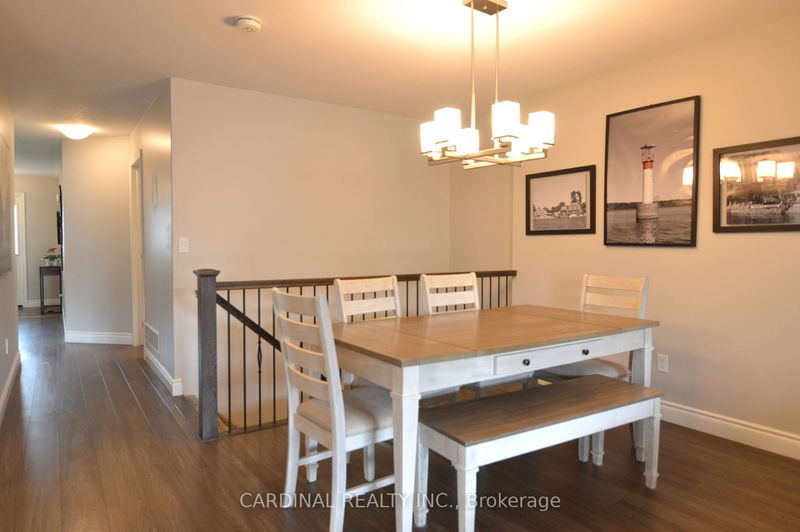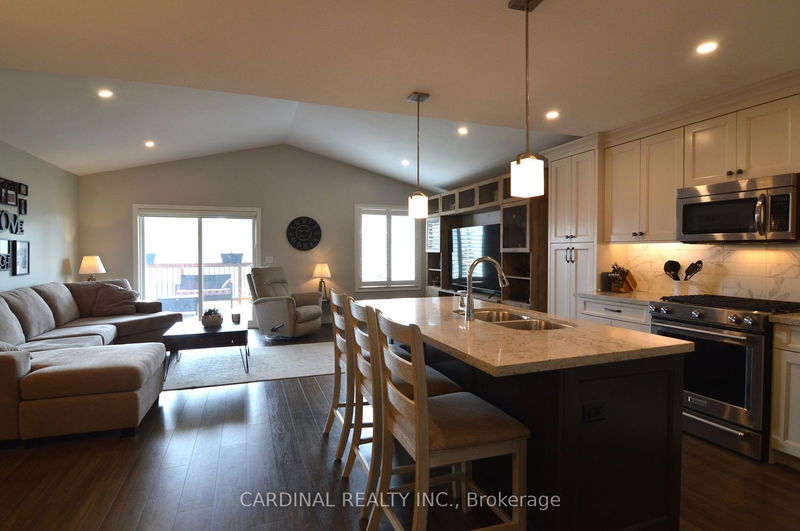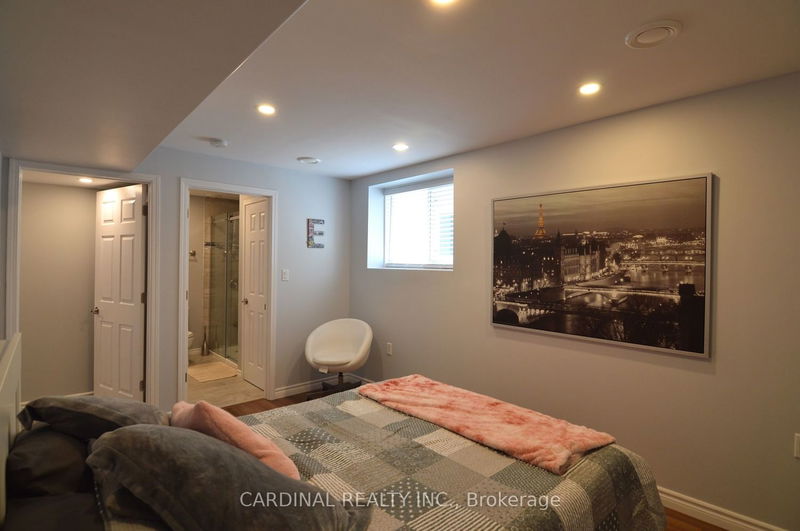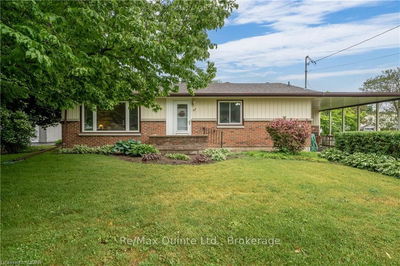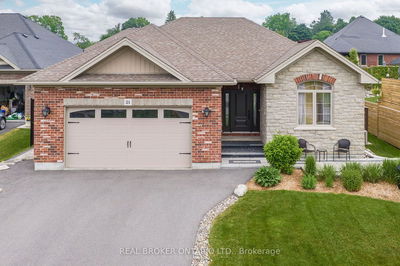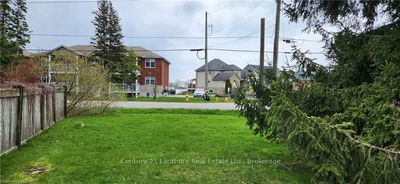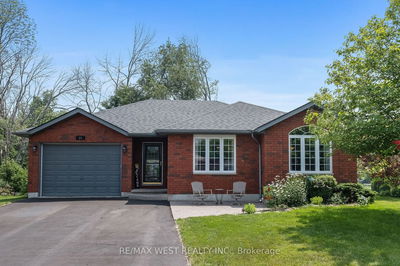A Must-see 3 bath, 5 bed bungalow (2018) is a show stopper! Located in the town of Brighton and close to the 401 and all the amenities. Lovingly maintained and shows in impeccable condition. Meticulous landscaping, paved DW and interlocking DW accent and walkway leading into your covered front porch. Numerous upgrades including double side light front door with screen, Granite countertops, vaulted ceiling, California shutters, power blinds on patio door, NG stove, Furn. and OD water heater, an abundance of pot lights, crown moulding in LL , and freshly painted. The covered deck off the LR is a stunning feature with its vaulted roof, pot lights and NG BBQ. The OC Kit, LR and DR's bring the whole family together. Gather around the large island in the Kit. that offers loads of storage, soft close cabinets and drawers, SS appliances and a W/I pantry. Main level living with laundry, garage access, and two BR's, one being the primary with his/hers closets and a stunning 5 piece ensuite.
Property Features
- Date Listed: Tuesday, July 04, 2023
- City: Brighton
- Neighborhood: Brighton
- Major Intersection: Cortland Way/Empire Blvd
- Full Address: 40 Cortland Way, Brighton, K0K 1H0, Ontario, Canada
- Kitchen: Open Concept, Combined W/Dining, Combined W/Living
- Living Room: Open Concept, Combined W/Dining, Combined W/Kitchen
- Listing Brokerage: Cardinal Realty Inc. - Disclaimer: The information contained in this listing has not been verified by Cardinal Realty Inc. and should be verified by the buyer.




