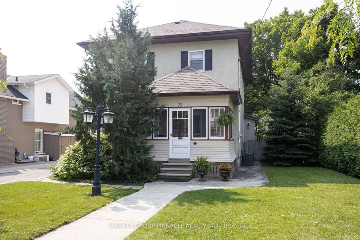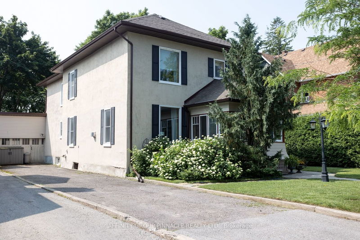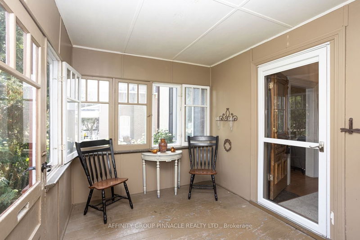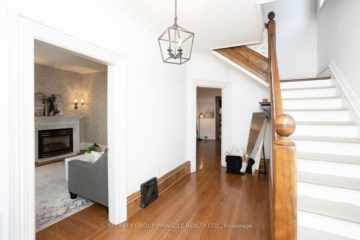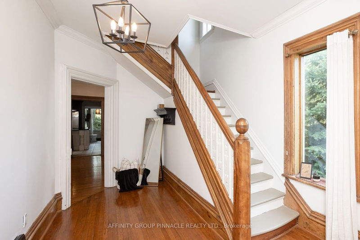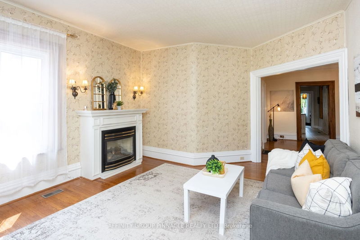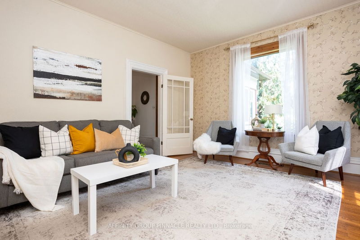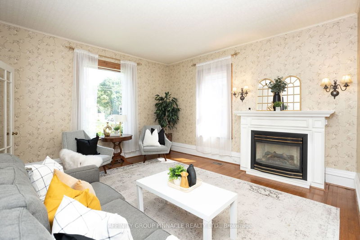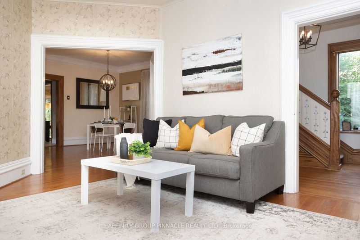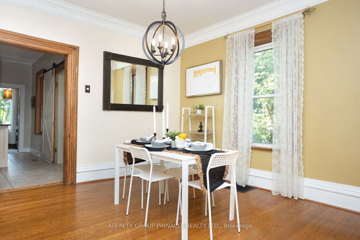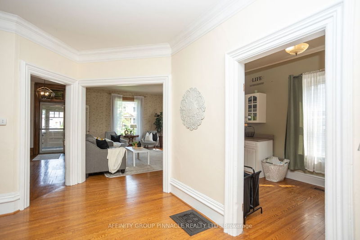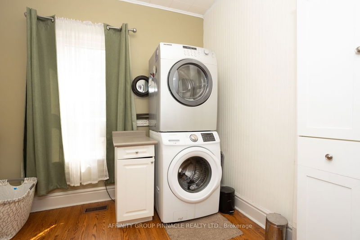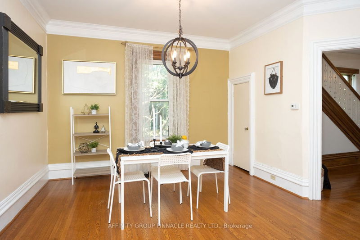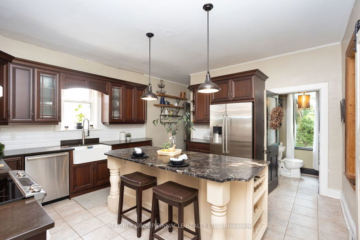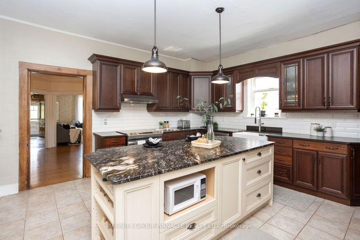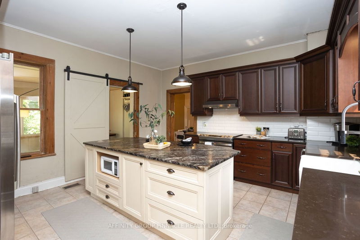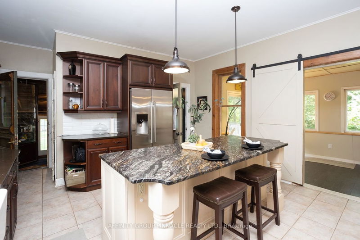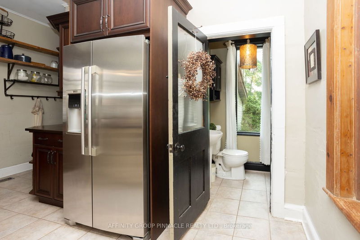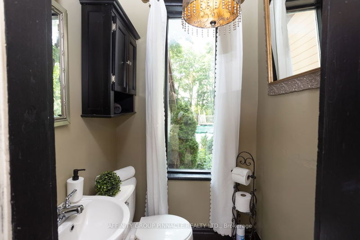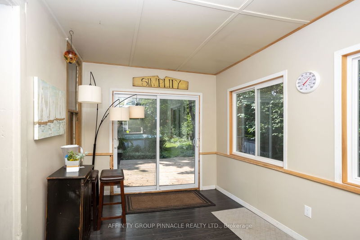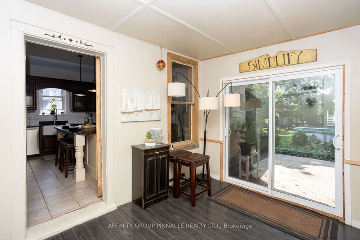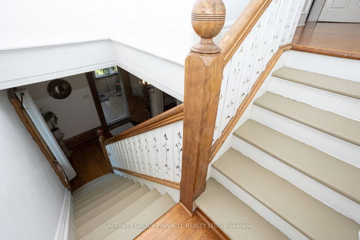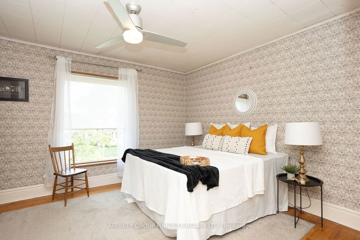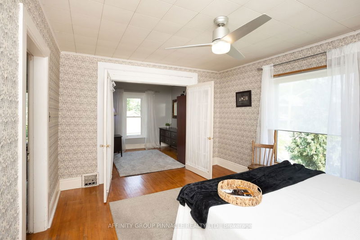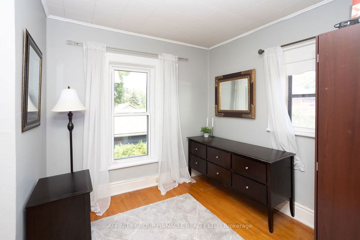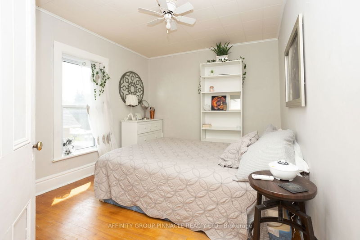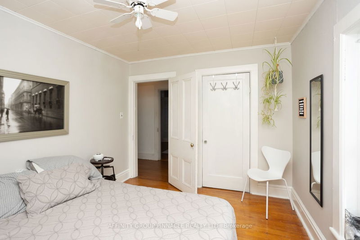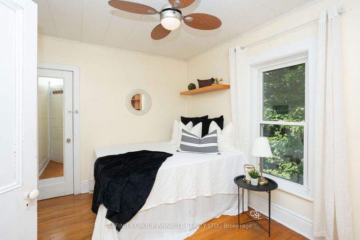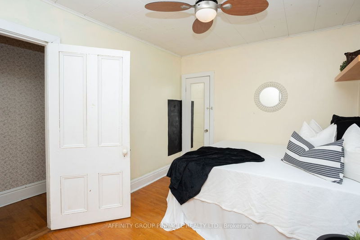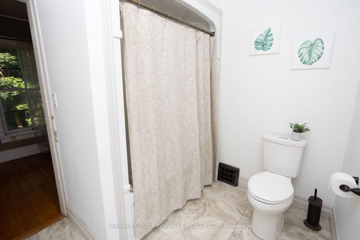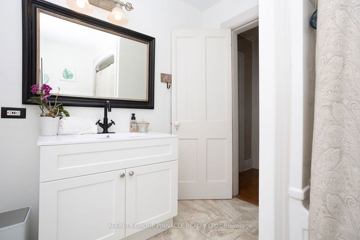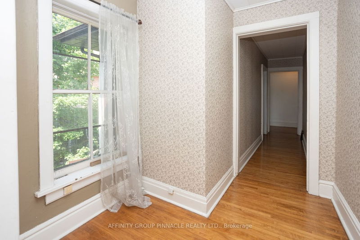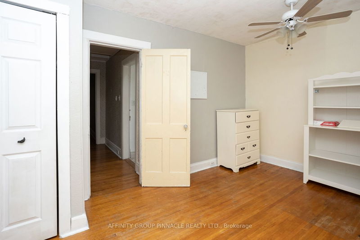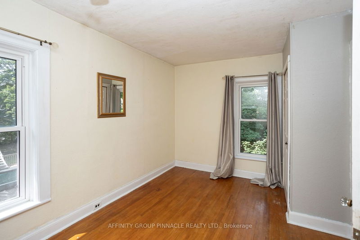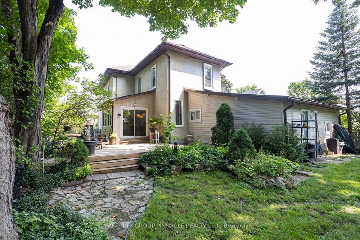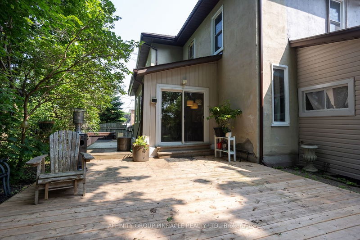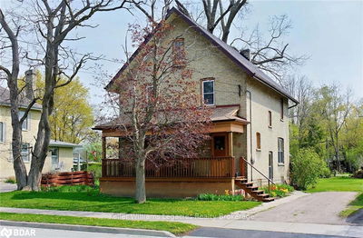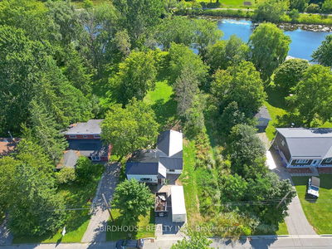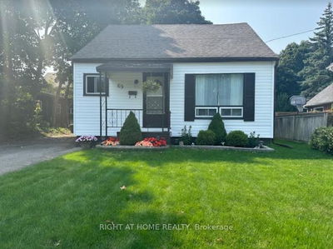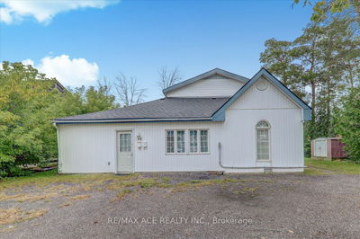Location matters!! This 4 bdrm 2 storey rests in one of Lindsay's most desired areas. Outside of home rests on a private 198 ft lot. The backyard boasts shade with mature trees, and access from the garage! Not forgetting a walkout sliding door from the house to the deck for sitting and enjoying your morning coffee. Inside the home features the character and charm of simpler times. Upon Entry, take your shoes off in the covered porch! Walk into the foyer with 10 ft ceilings on the main floor, a large living room with gas F/P flowing into the dining space and then entry into the kitchen with quartz countertops and large island, and powder room off of the kitchen . Upstairs features a large primary bedroom with dressing area, 3 other sizeable bedrooms and 4pc bath, new vanity (2023)!! Walking distance to schools, parks and downtown lindsay!! This home is perfect for the growing or established family!! (Furnace/Central Air 2018)
Property Features
- Date Listed: Wednesday, July 05, 2023
- Virtual Tour: View Virtual Tour for 75 Peel Street
- City: Kawartha Lakes
- Neighborhood: Lindsay
- Full Address: 75 Peel Street, Kawartha Lakes, K9V 3M5, Ontario, Canada
- Living Room: Fireplace
- Kitchen: Main
- Listing Brokerage: Affinity Group Pinnacle Realty Ltd. - Disclaimer: The information contained in this listing has not been verified by Affinity Group Pinnacle Realty Ltd. and should be verified by the buyer.

