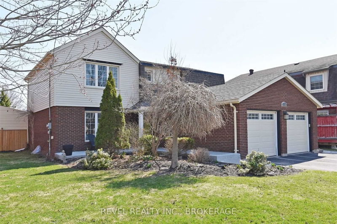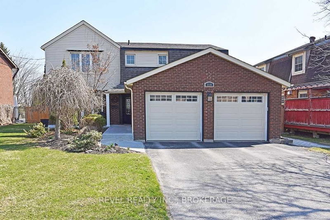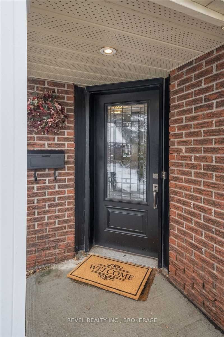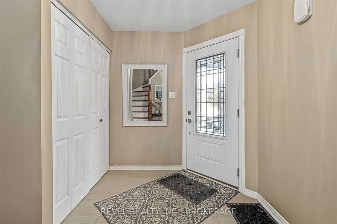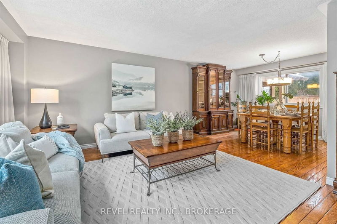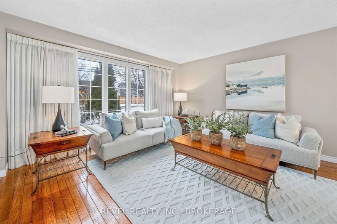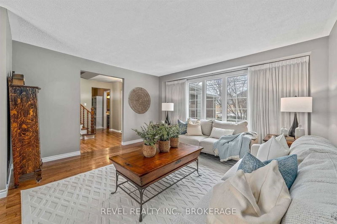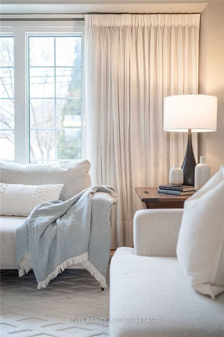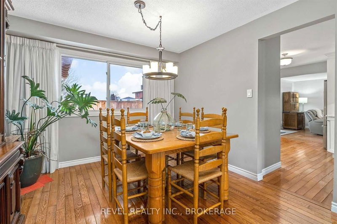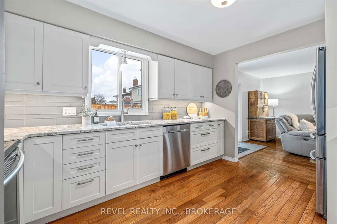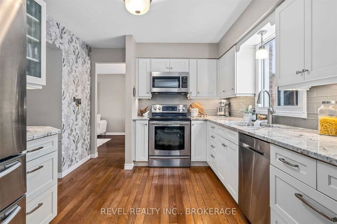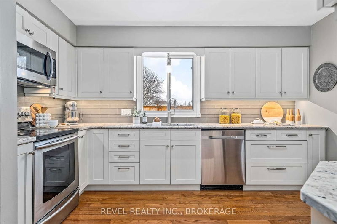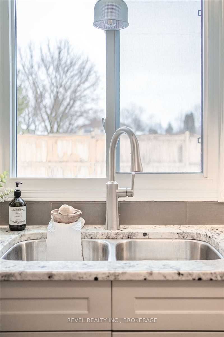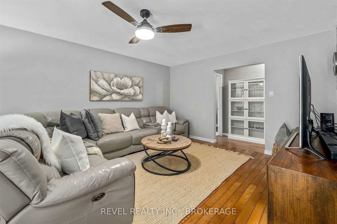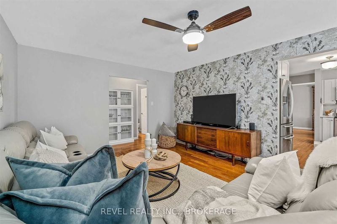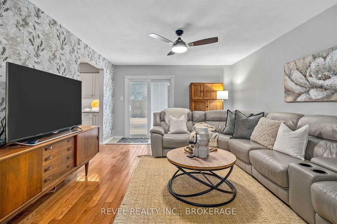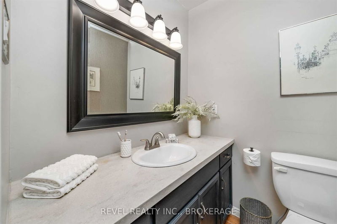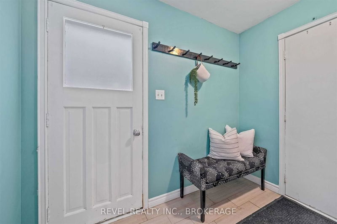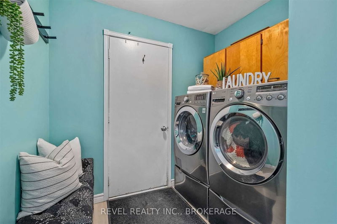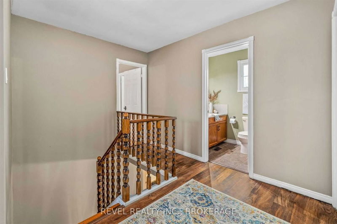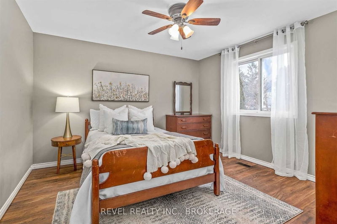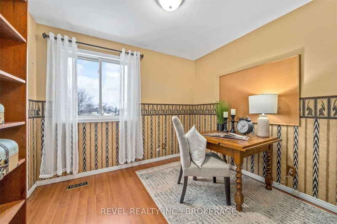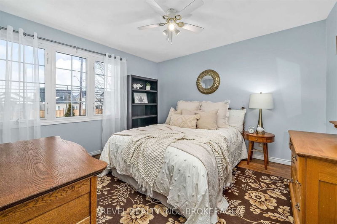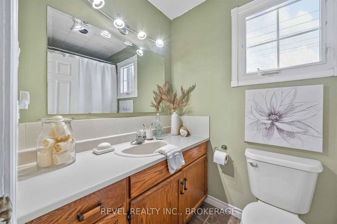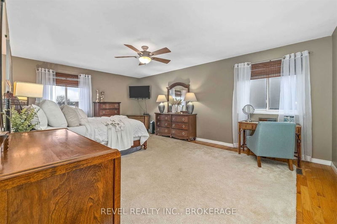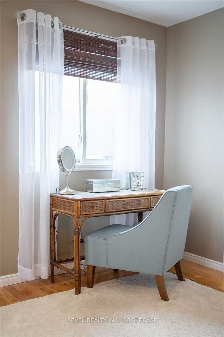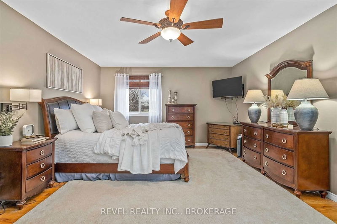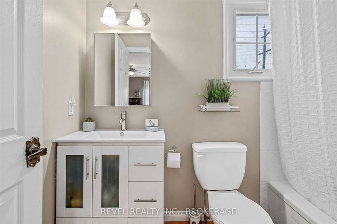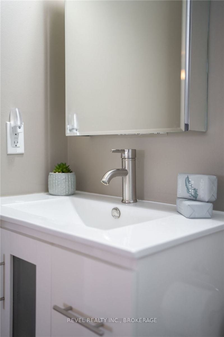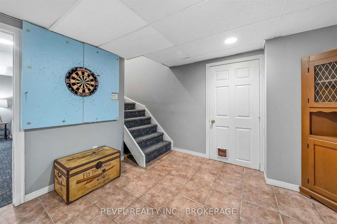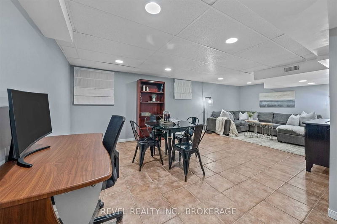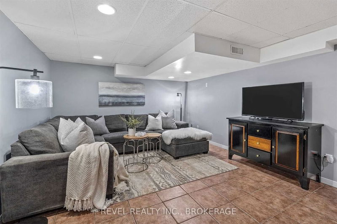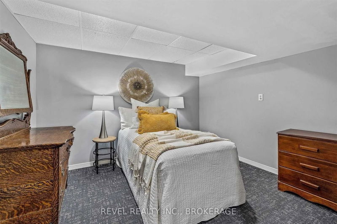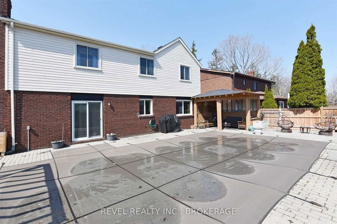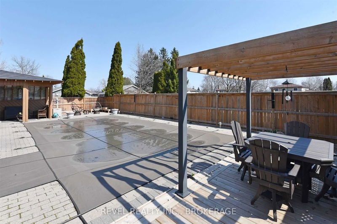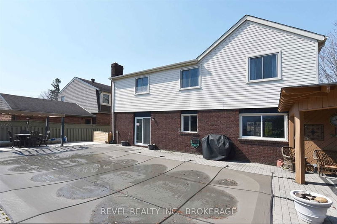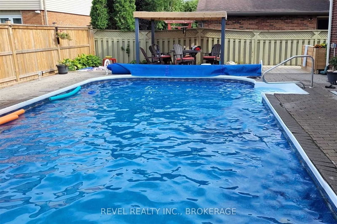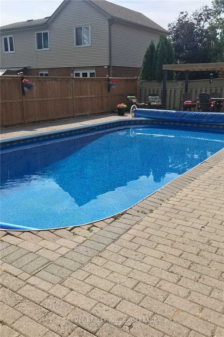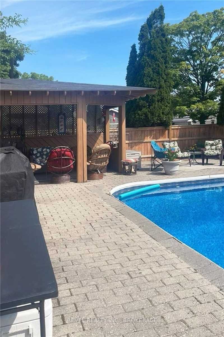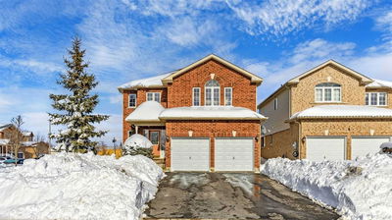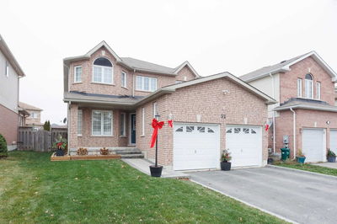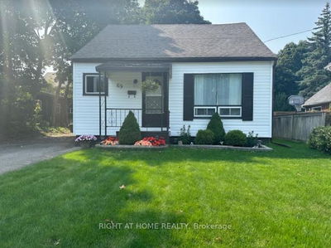Wonderful Family Home In Great Location With Inground Pool! This 4+1 Bedroom, 2.5 Bath Home With Double Car Garage Is Conveniently Located On The Edge Of Town In Lindsay's North Ward. Welcoming Foyer, Open Living And Dining Room, Beautifully Renovated Kitchen With Granite Countertops, Glass Tile Backsplash And S/S Appliances. Main Floor Laundry Room With Separate Side Entrance And Direct Access To The Garage, And 2 Pc Powder Room. Cozy Up In The Spacious Family Room With Patio Door To Fantastic Inground Heated Pool And Low Maintenance Fully Fenced Backyard With Interlocking Brick And Decking, Shade Pergola And Gazebo. Upstairs You'll Find An Oversized Primary Bedroom With 4 Pc Ensuite And Walk-In Closet, 3 Additional Bedrooms And Main 4 Pc Bath. Lower Level Finishes Off The Home With Bonus Rec Room, Additional Room (Currently Set Up As A Bedroom; No Window) And Plenty Of Storage In Utility Room. Walking Distance To Schools, Parks, Hospital & Amenities. Move In & Enjoy The Summer Here!
Property Features
- Date Listed: Friday, April 14, 2023
- Virtual Tour: View Virtual Tour for 218 Angeline Street N
- City: Kawartha Lakes
- Neighborhood: Lindsay
- Major Intersection: Angeline St N / Orchard Park R
- Full Address: 218 Angeline Street N, Kawartha Lakes, K9V 5E9, Ontario, Canada
- Living Room: Main
- Kitchen: Main
- Family Room: Sliding Doors, W/O To Pool
- Listing Brokerage: Revel Realty Inc., Brokerage - Disclaimer: The information contained in this listing has not been verified by Revel Realty Inc., Brokerage and should be verified by the buyer.

