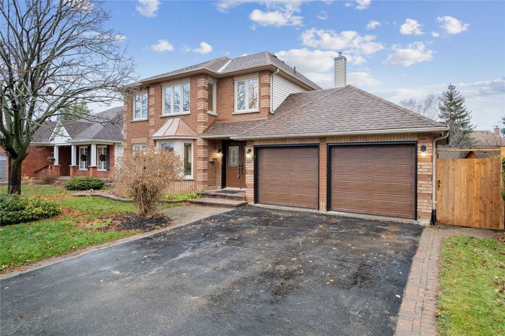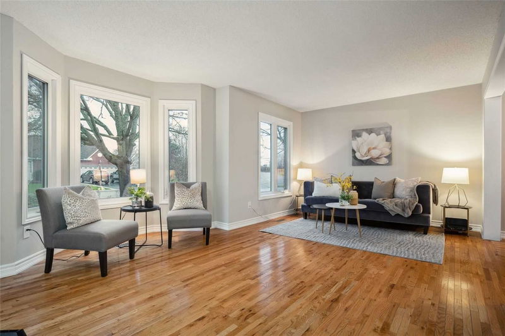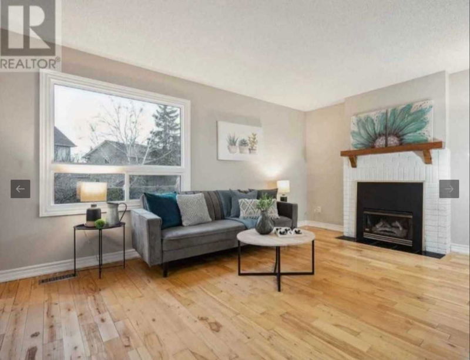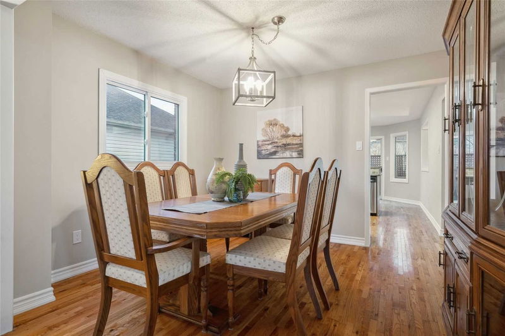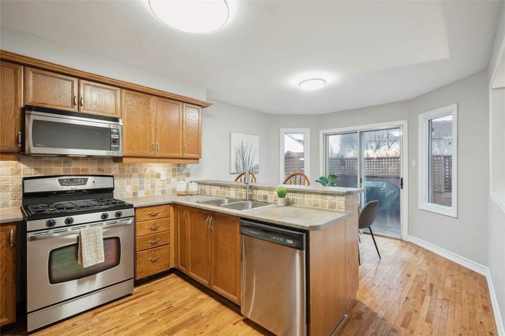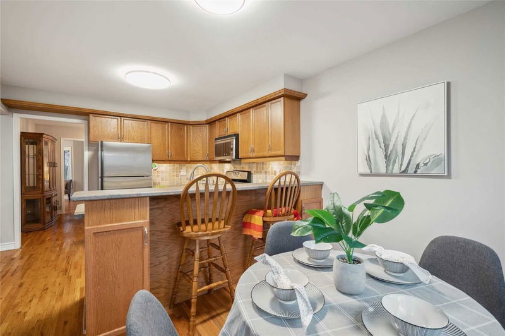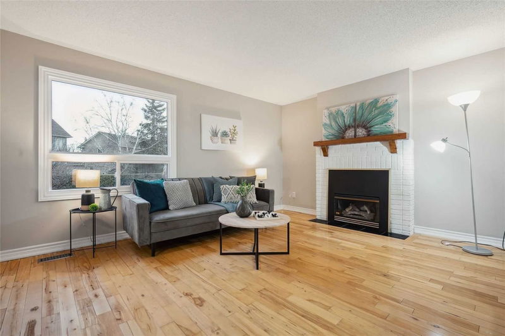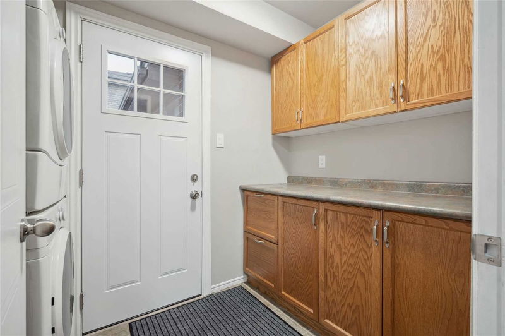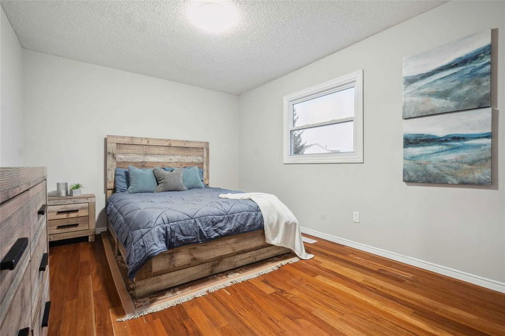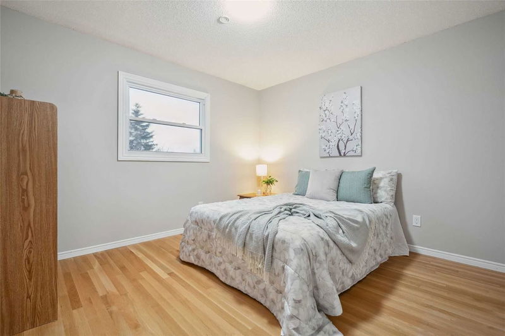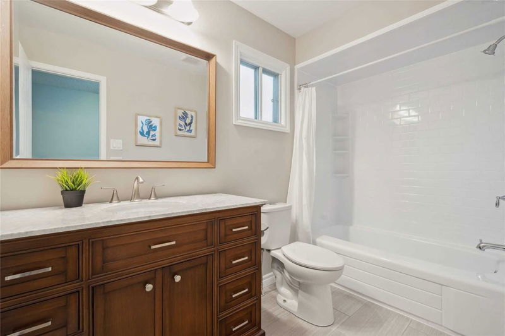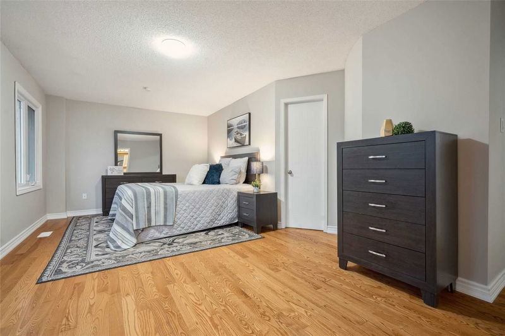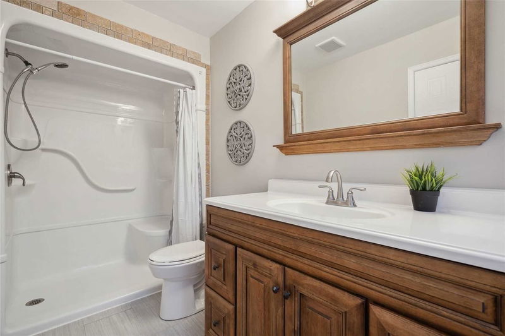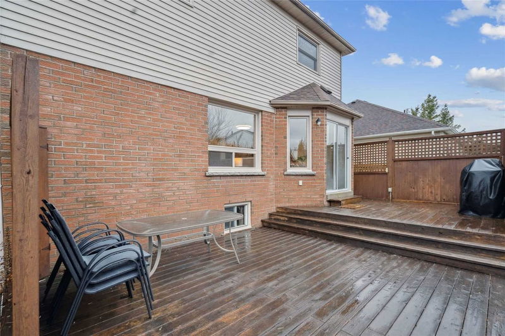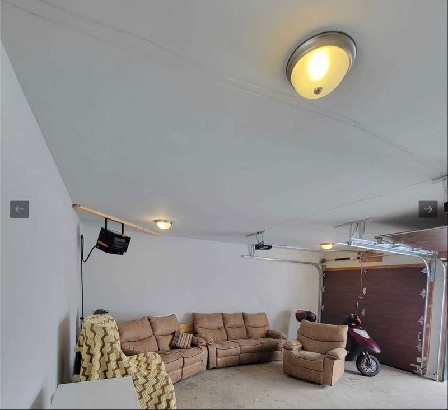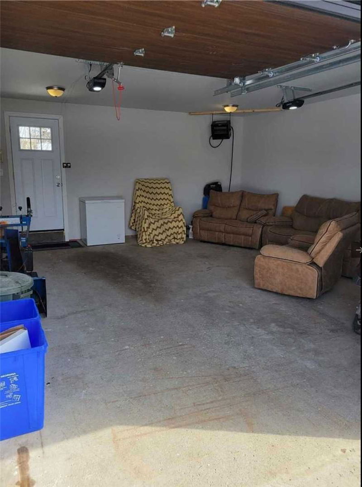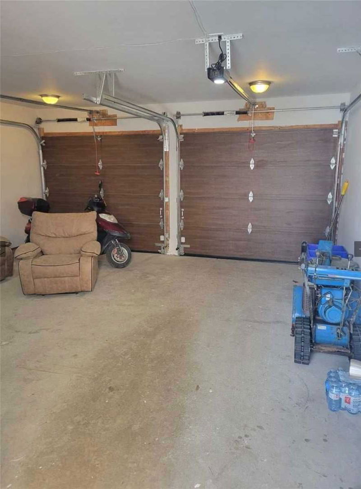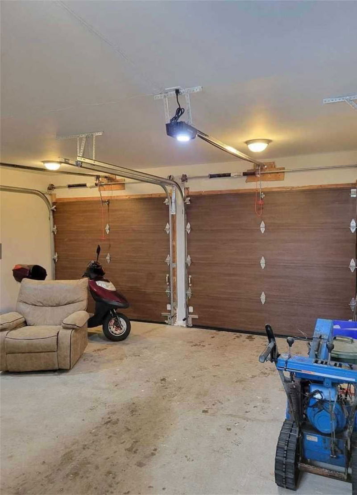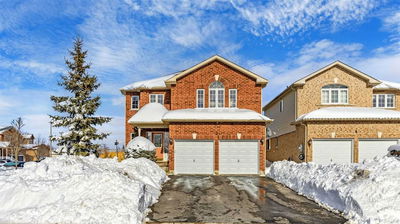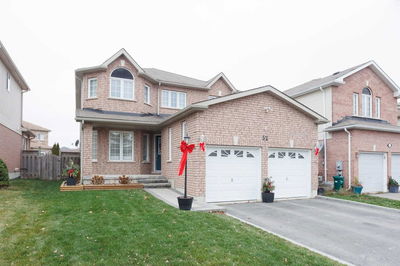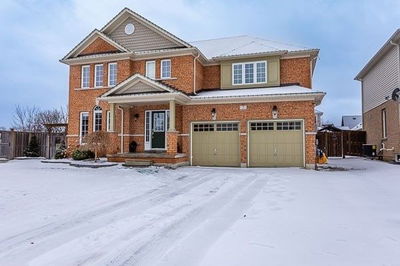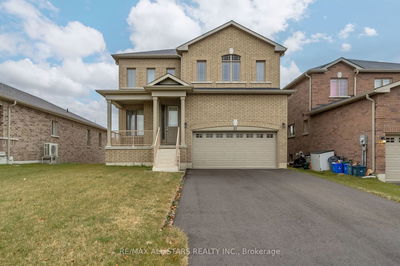Beautiful Solid Brick, 2-Storey Family Home With Massive Bedrooms, Master Bedroom With Ensuite And W/I Closet, Very Enormous Bedrooms, Great Updated Kitchen, Living And Formal Dining Room, With Approx 2,200 Sq Ft, 3,300 Sq Ft Total Finished Space. Gas Fireplace, Freshly Painted. Potential For An In-Law Suite In A Finished Basement. Brand New Carpet On The Stairs. Beautiful Private Backyard, Dead End Street In A Very Family-Oriented Neighborhood With Sylvester Park Across The Street. Close To The Hospital And All Amenities. 5 Minutes To The Amazing Sturgeon Lake For All The Boating And Fishing Summer Enjoyment. Finished Garage Heated With 240 Amp Power. New Garage Doors (2022) Furnace (2020) Roof (2019) Windows (2022) Bathroom And Kitchenette In The Finished Basement (2022).**** Extras **** Fridge, Stove, Dishwasher, Washer, Dryer, All Elf's.
Property Features
- Date Listed: Wednesday, April 12, 2023
- Virtual Tour: View Virtual Tour for 10 Sylvester Drive
- City: Kawartha Lakes
- Neighborhood: Lindsay
- Major Intersection: Angeline St N & St Joseph Rd
- Full Address: 10 Sylvester Drive, Kawartha Lakes, K9V 6E7, Ontario, Canada
- Kitchen: Hardwood Floor, Window, W/O To Deck
- Living Room: Hardwood Floor, Window, Fireplace
- Family Room: Hardwood Floor, Window
- Listing Brokerage: Re/Max West Realty Inc., Brokerage - Disclaimer: The information contained in this listing has not been verified by Re/Max West Realty Inc., Brokerage and should be verified by the buyer.

