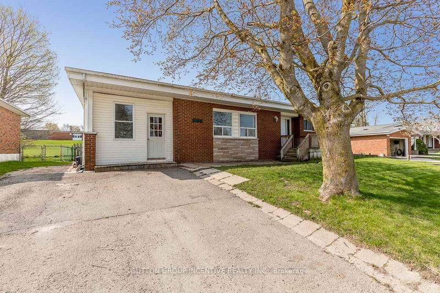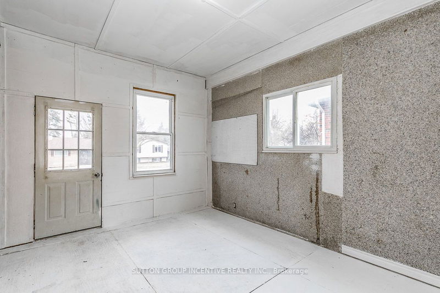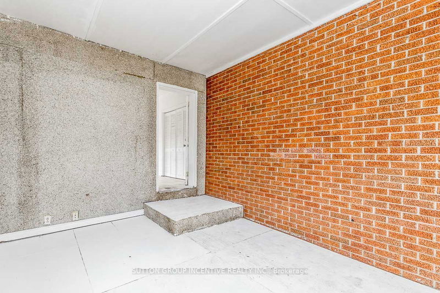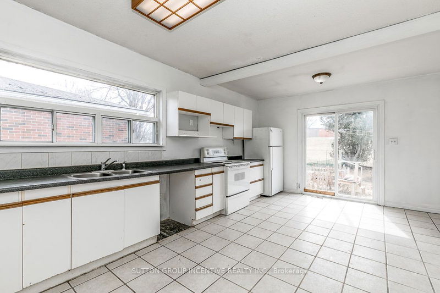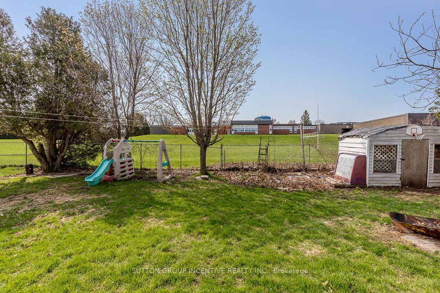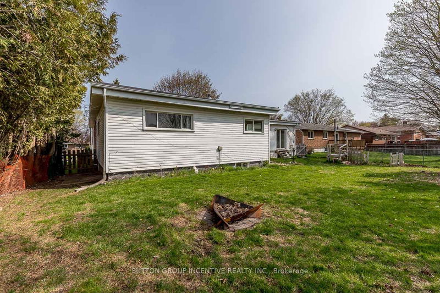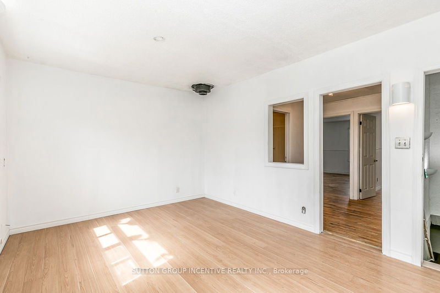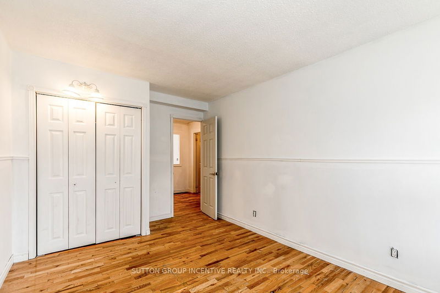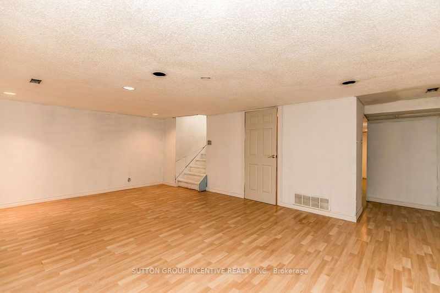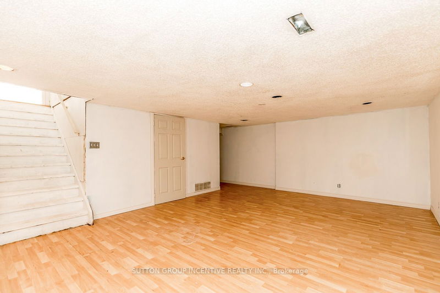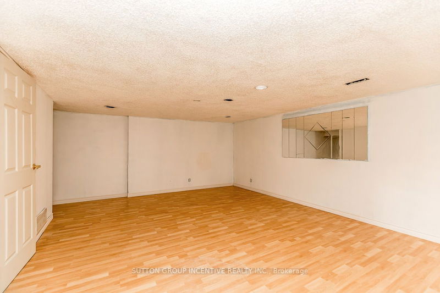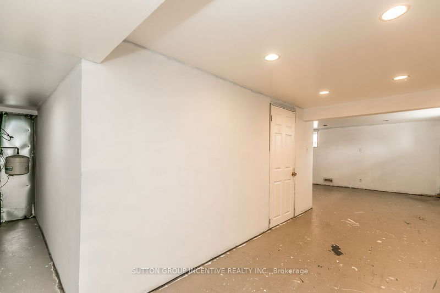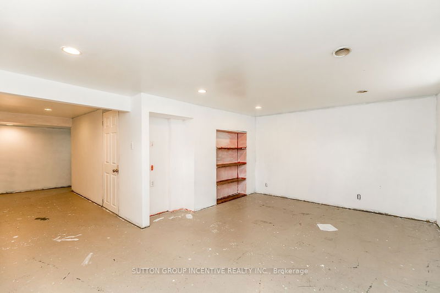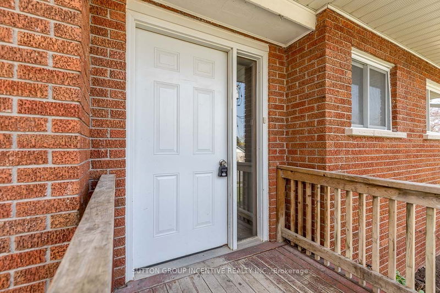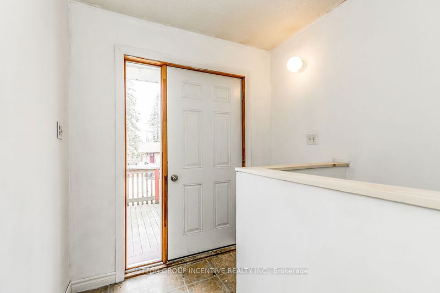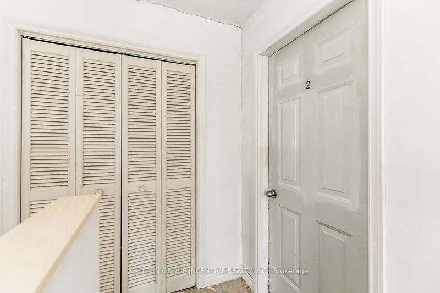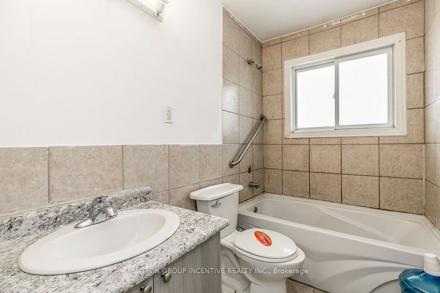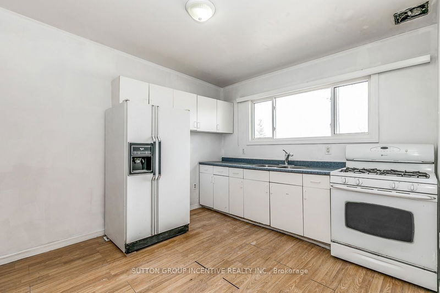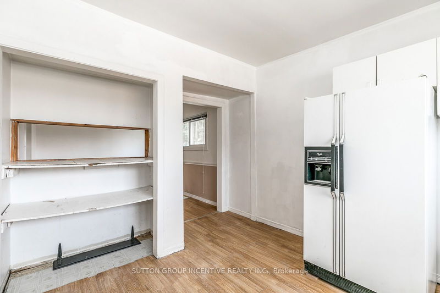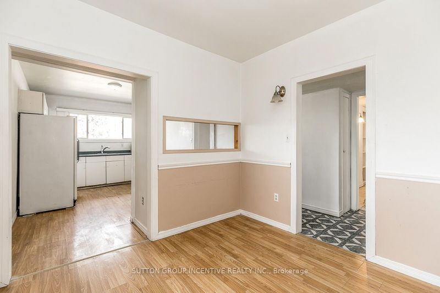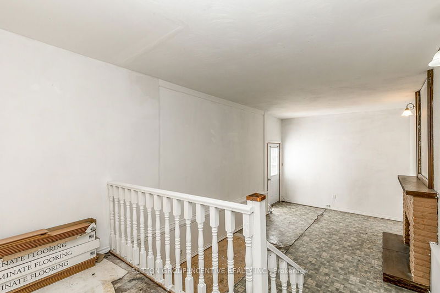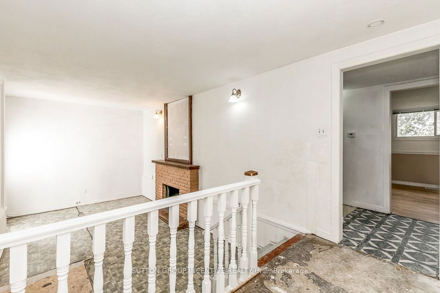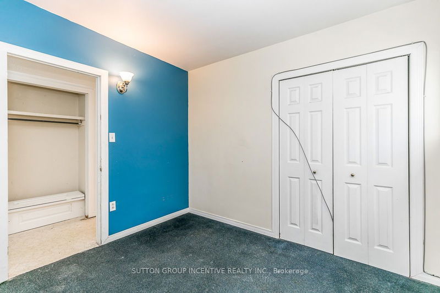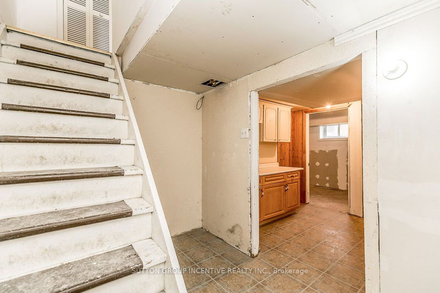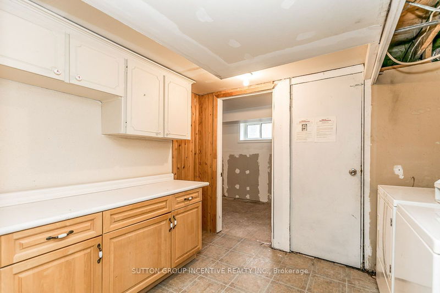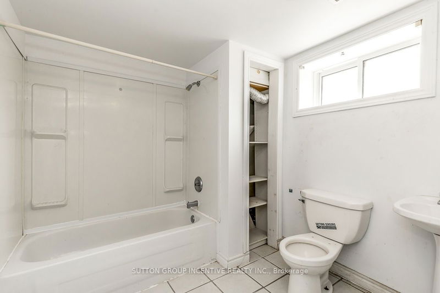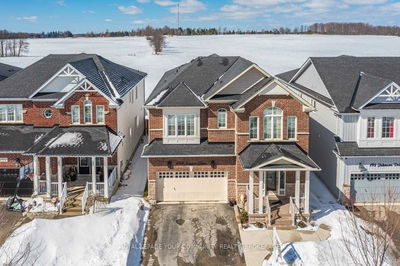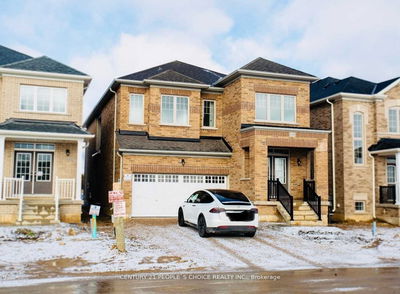GREAT, UNIQUE OPPORTUNITY!...Bring your vision and handy skills for this generous 70' frontage, backing onto the school yard, in a quiet, established Shelburne neighbourhood*This large ranch bungalow offers over 2300sqft above grade: 5 main floor bedrooms, 3 main floor bathrooms and 2 basement bathrooms*2 separate finished basements*3 kitchens*2 walk-outs to big fenced backyard*Carport has been enclosed as large mudroom entry*R2 zoning allows for home based business (Buyer responsible for due diligence re: allowable uses)*Property is being sold as-is, no warranties or representations re: chattels, fixtures, systems or retrofits by Seller or Listing Brokerage*A big, multi-generational home with tons of room to build equity!*You're not likely to buy two townhomes for this price!*Don't miss out on this one!
Property Features
- Date Listed: Thursday, July 06, 2023
- Virtual Tour: View Virtual Tour for 123 Marie Street
- City: Shelburne
- Neighborhood: Shelburne
- Major Intersection: Owen Sound St/ Jane St
- Full Address: 123 Marie Street, Shelburne, L9V 2W6, Ontario, Canada
- Living Room: O/Looks Backyard, Laminate, Closet
- Family Room: Laminate, Pot Lights
- Kitchen: Double Sink, Laminate, O/Looks Frontyard
- Living Room: Sunken Room, Fireplace, W/O To Yard
- Kitchen: Open Concept, Combined W/Living, Combined W/Dining
- Listing Brokerage: Sutton Group Incentive Realty Inc. - Disclaimer: The information contained in this listing has not been verified by Sutton Group Incentive Realty Inc. and should be verified by the buyer.


