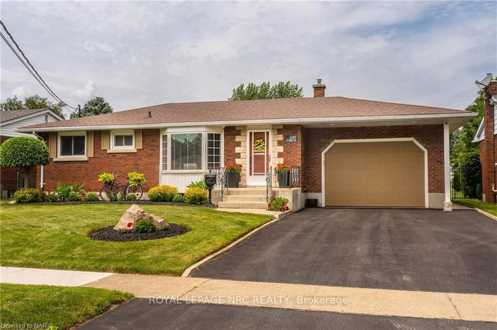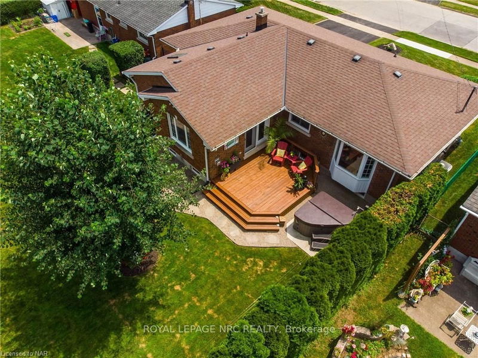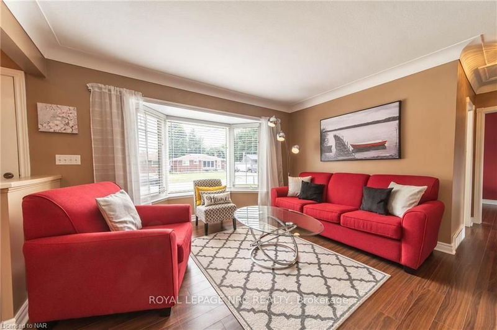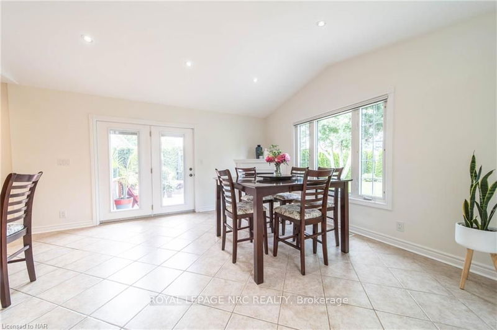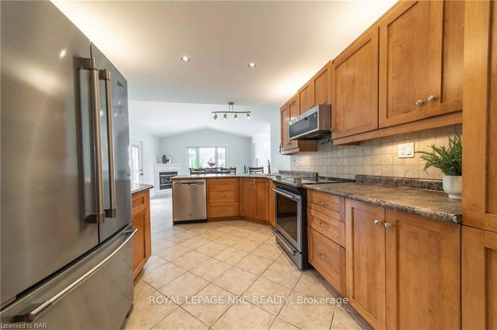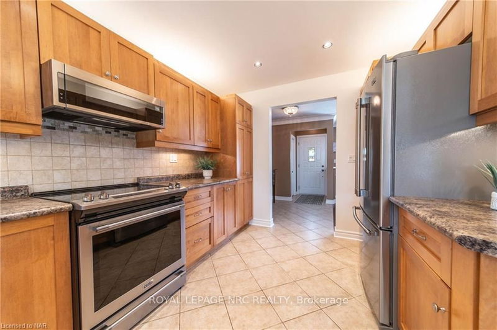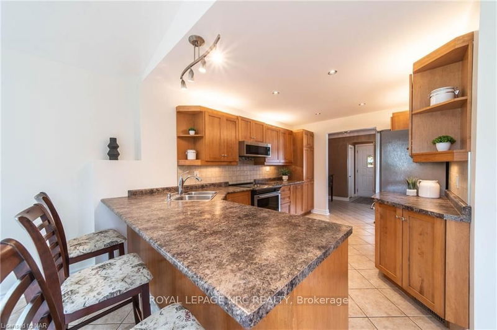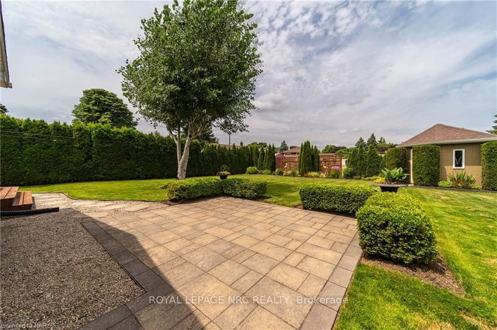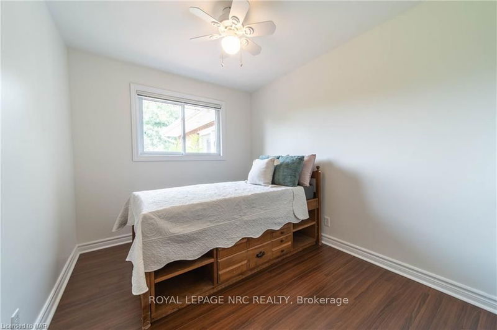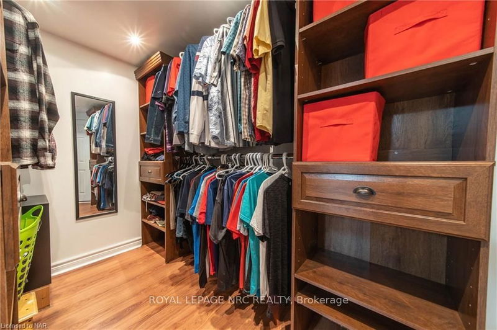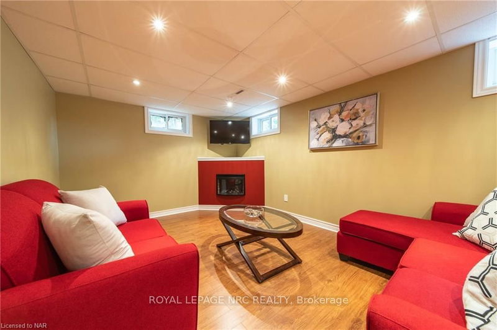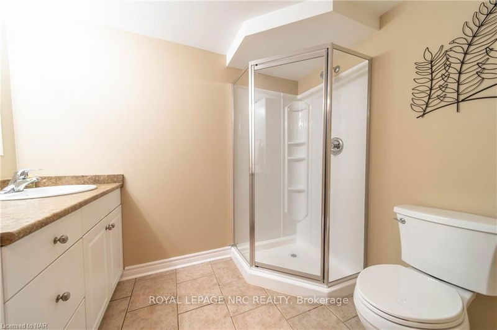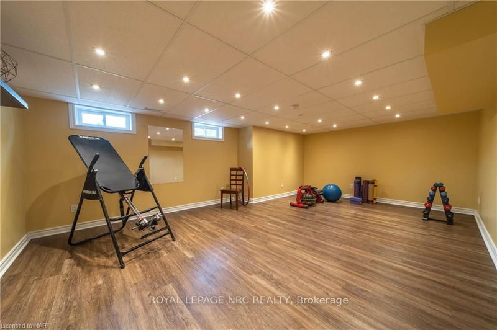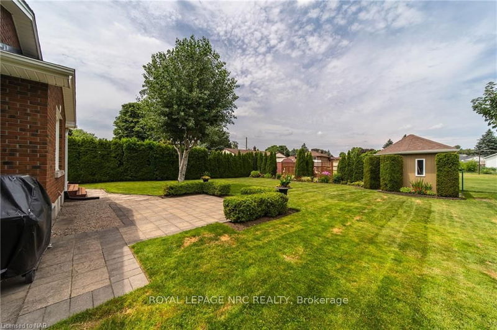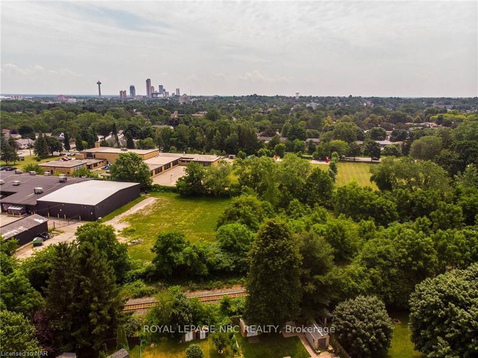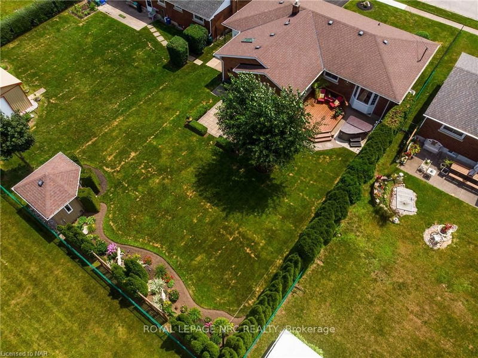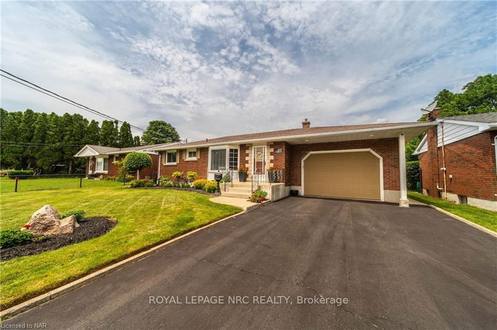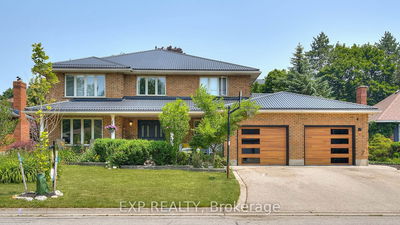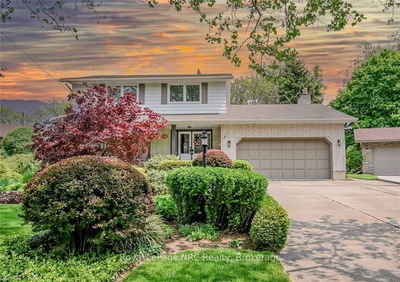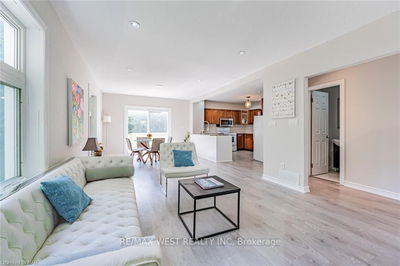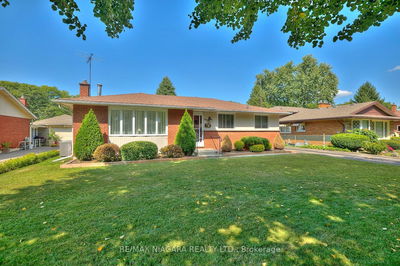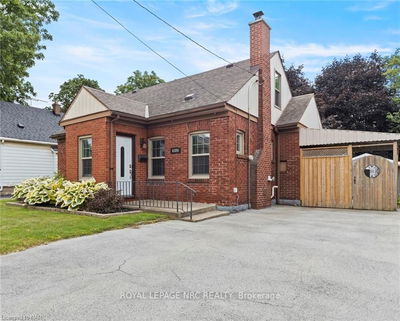You will love this 3+1 bedroom bungalow sited on a large 60' x 127' lot in the heart of Niagara Falls! This is a dream home that features over 2,500 sqft of finished living space. As you walk in you'll notice the open kitchen with ss appliances (2023), updated cabinetry, breakfast bar and dining room addition w/ cathedral ceilings, skylight, and large windows that present multiple vantage points of the backyard oasis. The main floor also features 3 bedrooms, full bath and access to private deck w/ hot tub! The lower level has 4th bedroom, full bath, walk-in closet, rec room w/ fire place and a spacious home gym! The exterior of the property has been meticulously maintained and features a bright 1.5 garage and double wide/long driveway!
Property Features
- Date Listed: Friday, July 07, 2023
- Virtual Tour: View Virtual Tour for 6349 Doreen Drive
- City: Niagara Falls
- Major Intersection: Cherrywood
- Full Address: 6349 Doreen Drive, Niagara Falls, L2E 5K3, Ontario, Canada
- Kitchen: Main
- Living Room: Main
- Listing Brokerage: Royal Lepage Nrc Realty - Disclaimer: The information contained in this listing has not been verified by Royal Lepage Nrc Realty and should be verified by the buyer.

