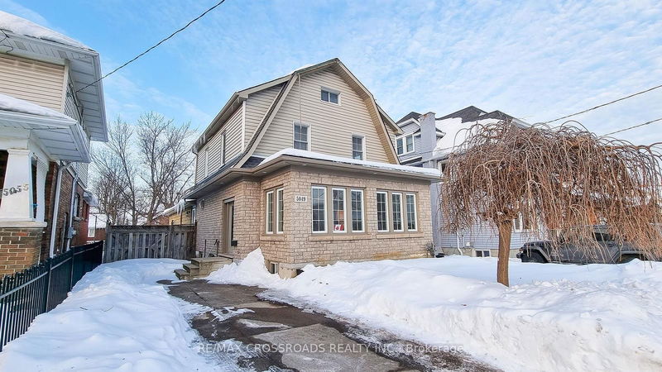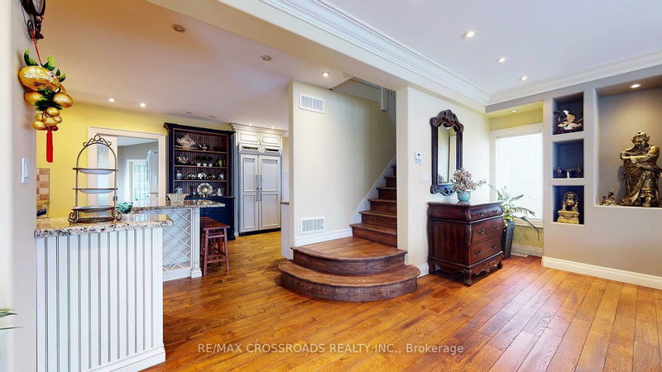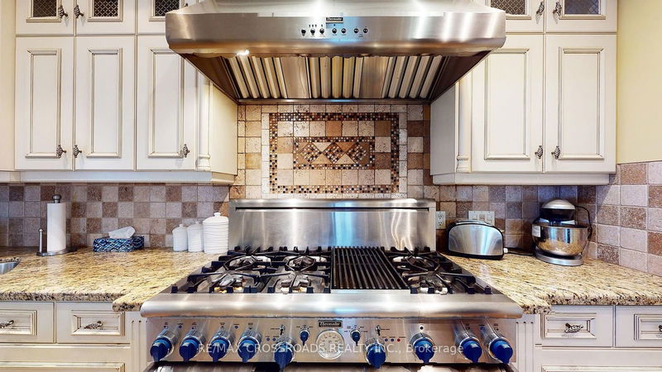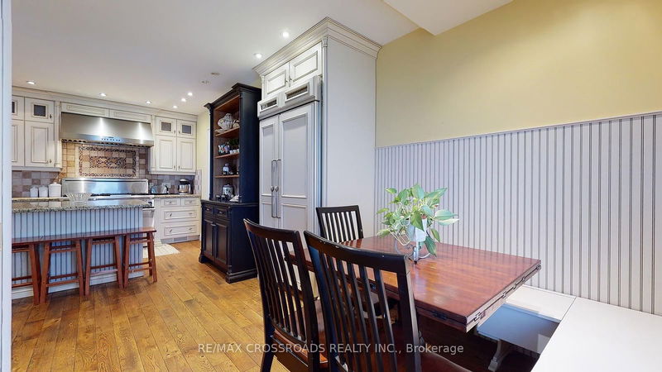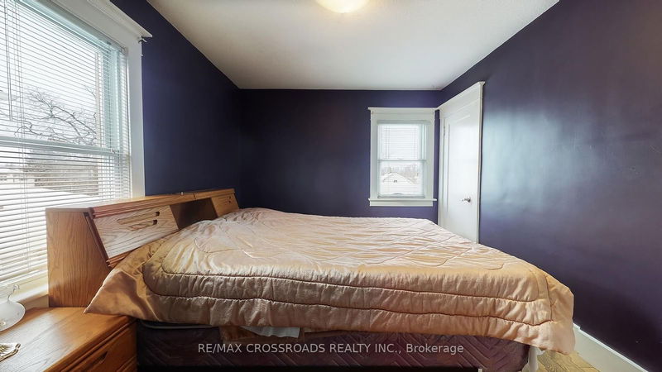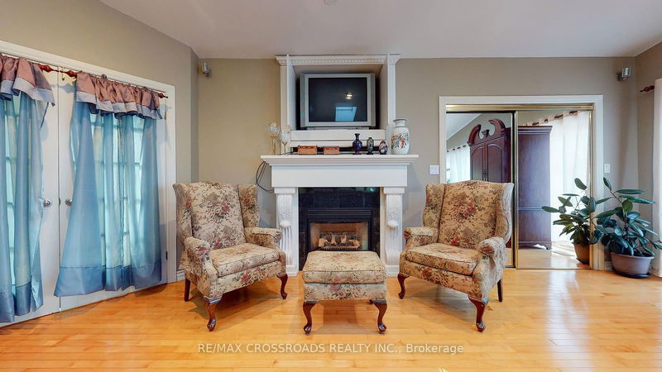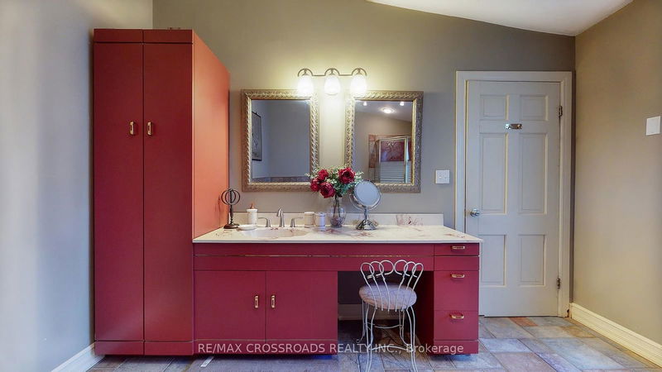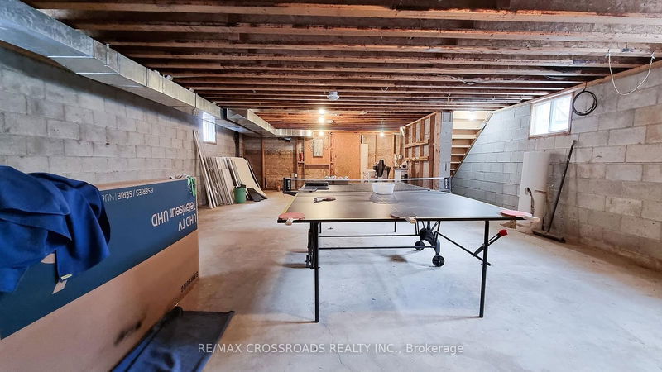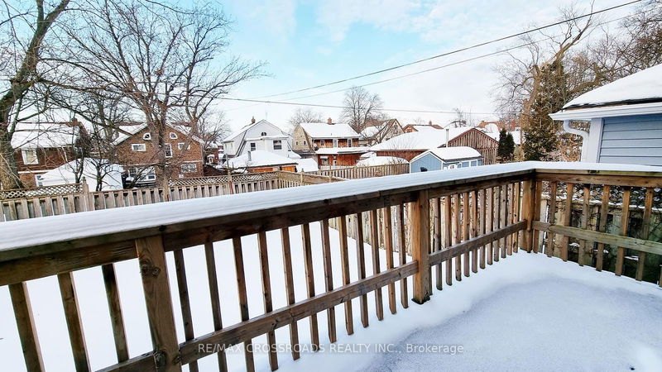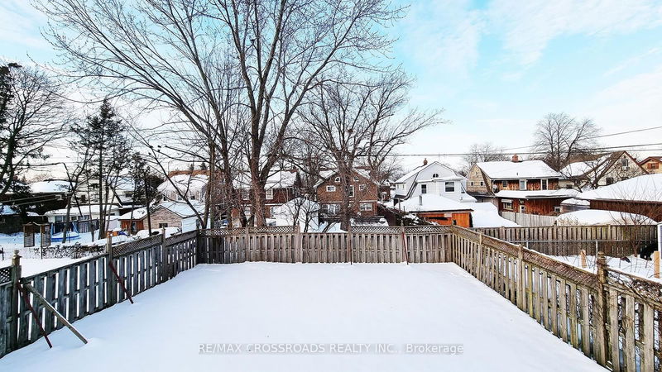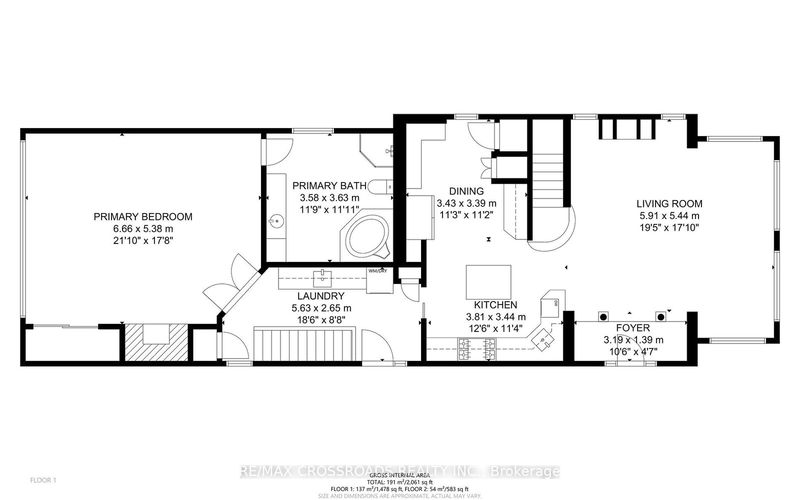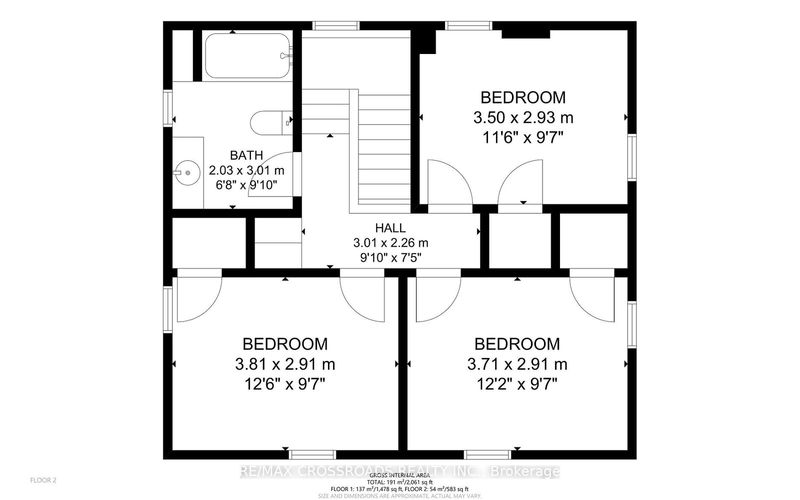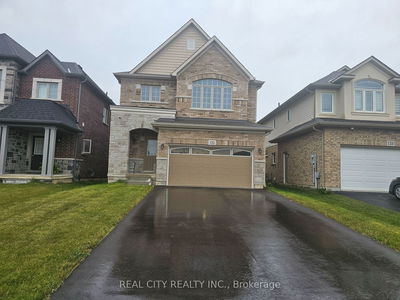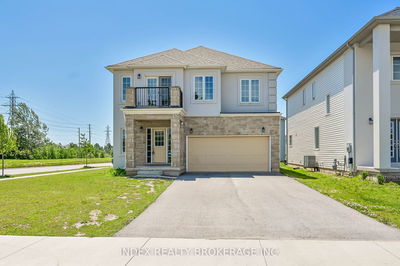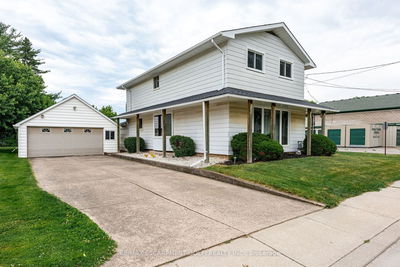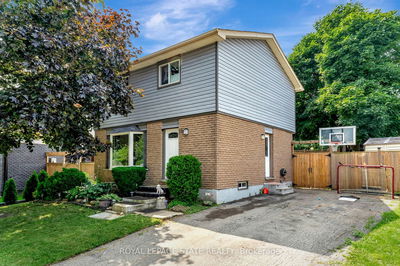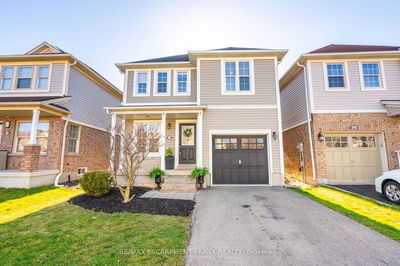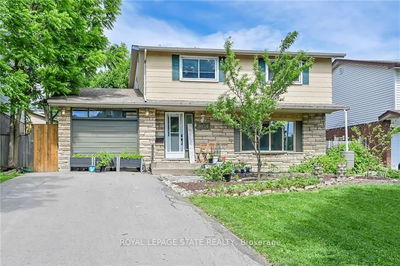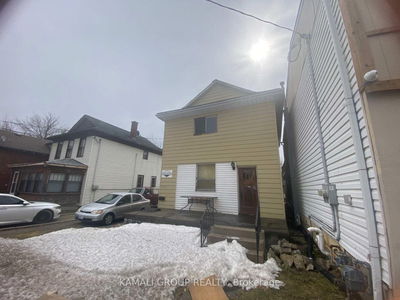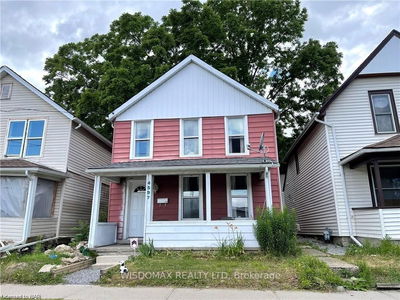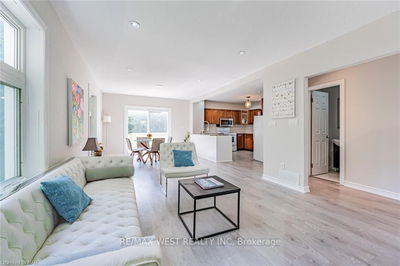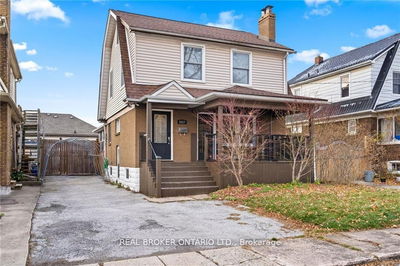Rarely offered Move In Ready Detached Home W/ Almost 2000 Sf. Exterior - driveway W/Stonework, Pot-Lights, Landscaped Front And Rear Yard. Quality Hardwood Floors Throughout. Main Floor Master W/ 4 Pc Ensuite (Jacuzzi & Sep. Shower). Gourmet Eat-In Kitchen W/ Professional Thermador Chef Oven, Built In Hutch, Cupboards. Pot Lights. Upper Floor W/3 Bdrms, 1 Bathroom & Finished Attic. Main Floor Laundry. Possible In-Law Suite. Good Size Lot close to Shopping, school, restaurants, cliffton Hills falls and Qew.
Property Features
- Date Listed: Saturday, October 12, 2024
- City: Niagara Falls
- Major Intersection: Valley Way
- Kitchen: Hardwood Floor, Modern Kitchen, Combined W/Dining
- Living Room: Open Concept, Hardwood Floor, Picture Window
- Listing Brokerage: Re/Max Crossroads Realty Inc. - Disclaimer: The information contained in this listing has not been verified by Re/Max Crossroads Realty Inc. and should be verified by the buyer.

