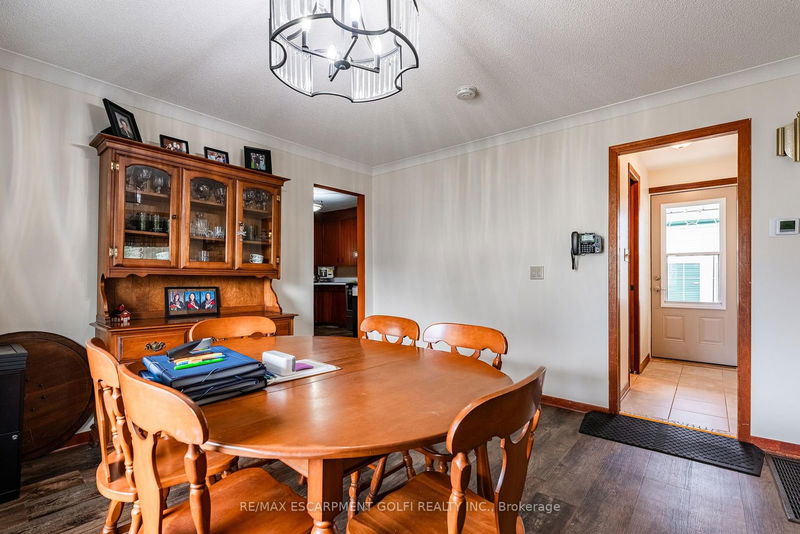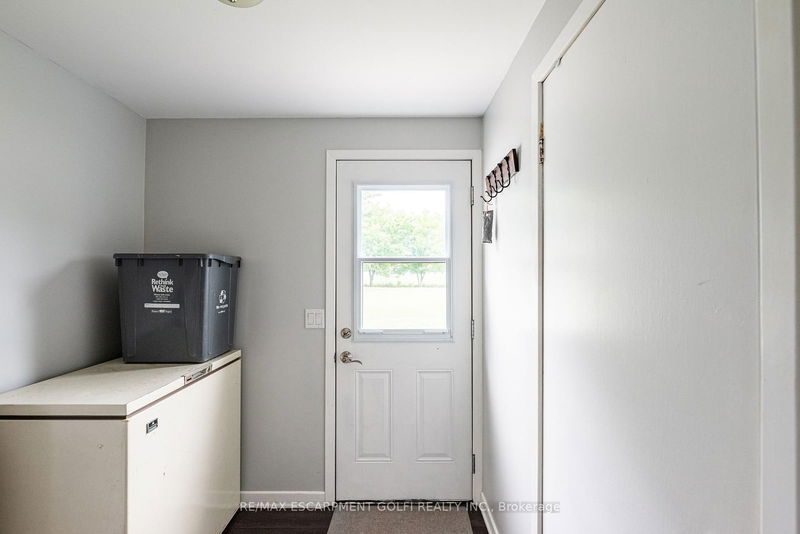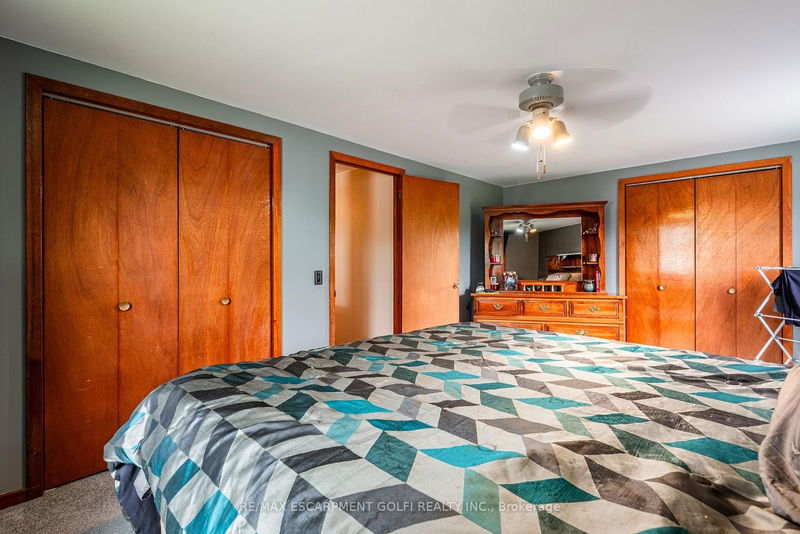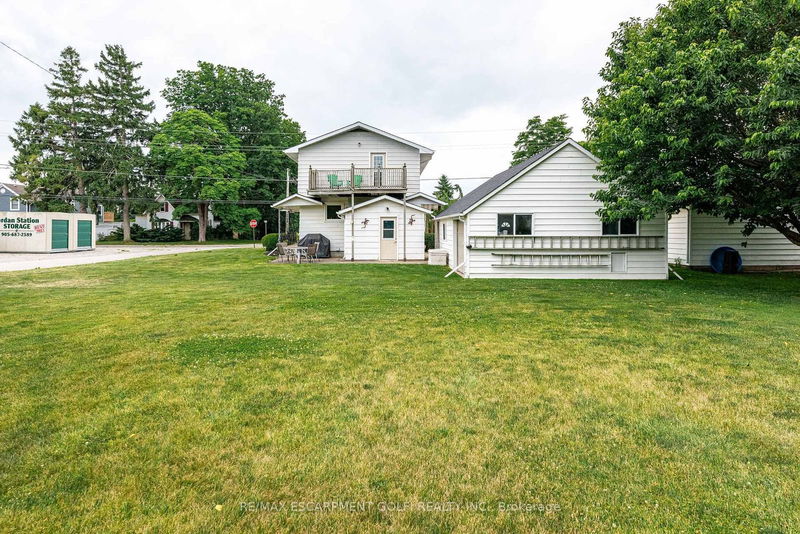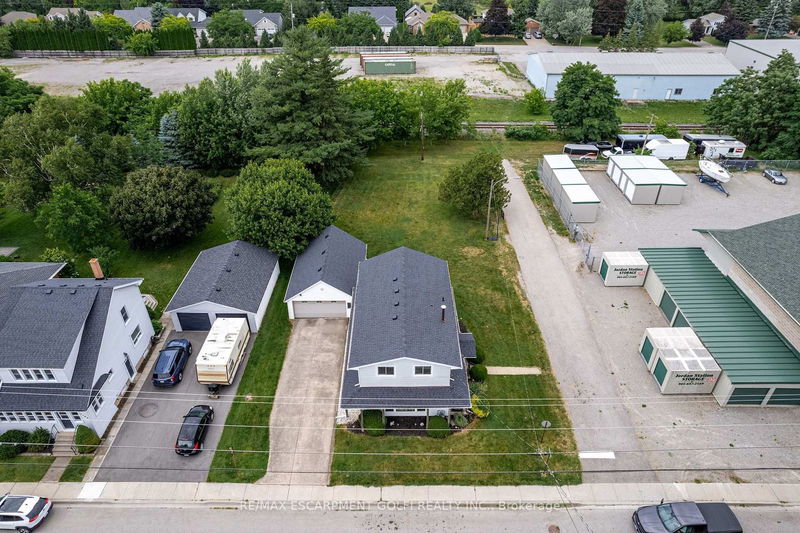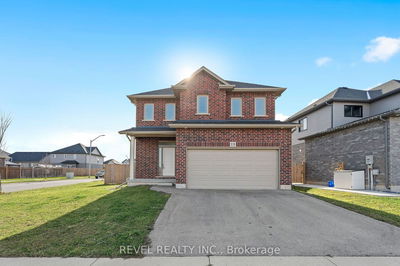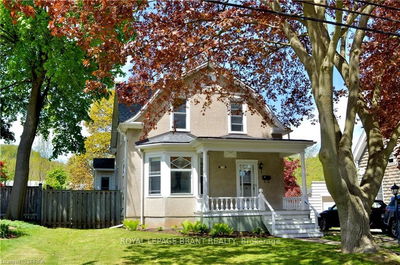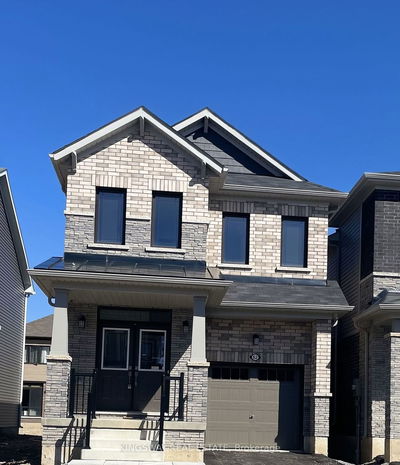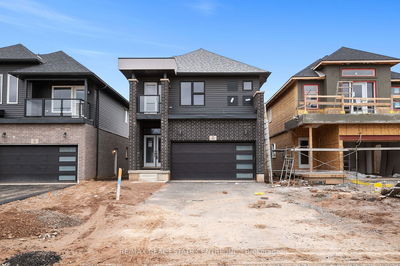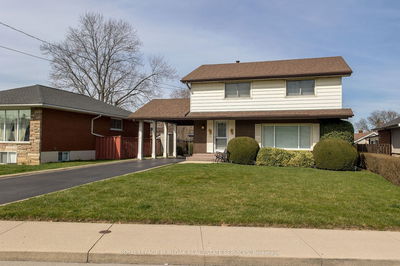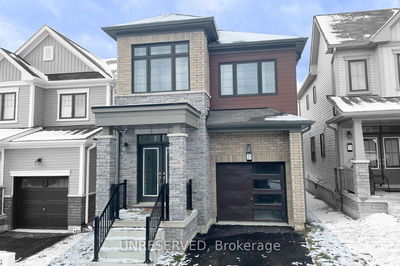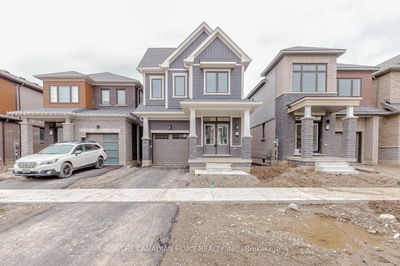Welcome to 2783 Prince William Street, a beautifully maintained 2 storey home perfectly situated in Jordan Station, a five-minute drive from the QEW. This spacious property offers over 1,700 square feet of finished living space, including a newer in-law suite in the basement with a separate walk-up. With four large bedrooms, recent updates enhance the home's functionality and comfort, including a new main floor bathroom (2014), all new windows and doors (2010, with main floor windows updated again in 2019), a new furnace & A/C (2021). The detached garage, boasting a newer roof (2022), features double doors and a second garage door on the side, ideal for storing boats, extra vehicles, or creating a workshop. The expansive 66x165ft lot provides a vast canvas for your outdoor dreams, lush gardens, a play area for children, or a serene retreat. Completed in 2022, the modern in-law suite in the basement is perfect for extended family or guests. With the roof on both the house. & garage replaced in 2022 & all new windows and doors enhancing energy efficiency, this property ensures peace of mind and comfort year-round.
Property Features
- Date Listed: Thursday, June 27, 2024
- City: Lincoln
- Major Intersection: Jordan Road to Prince William Street
- Full Address: 2783 Prince William Street, Lincoln, L0R 1S0, Ontario, Canada
- Kitchen: Eat-In Kitchen
- Kitchen: Eat-In Kitchen
- Living Room: Bsmt
- Listing Brokerage: Re/Max Escarpment Golfi Realty Inc. - Disclaimer: The information contained in this listing has not been verified by Re/Max Escarpment Golfi Realty Inc. and should be verified by the buyer.









