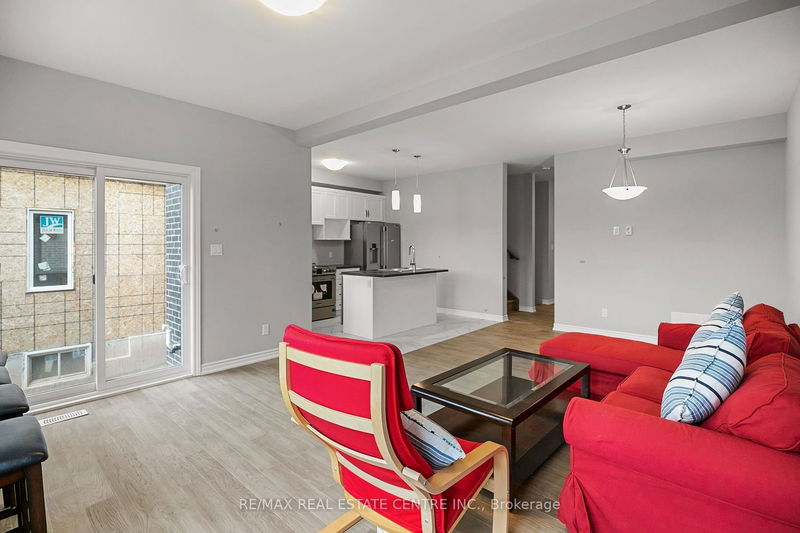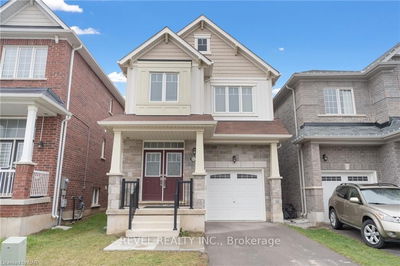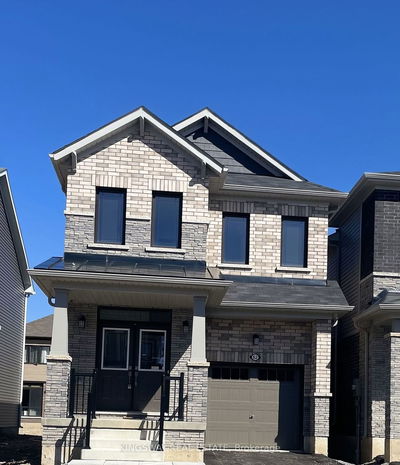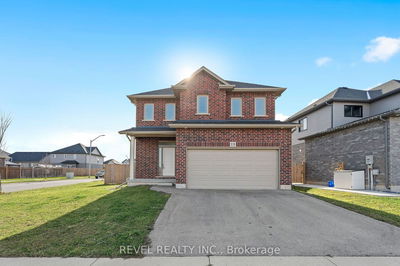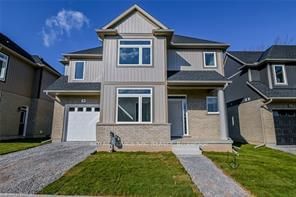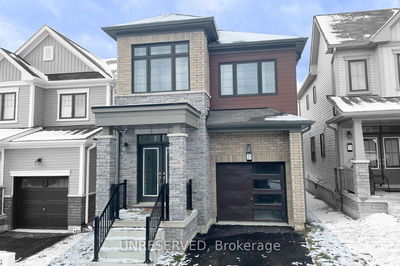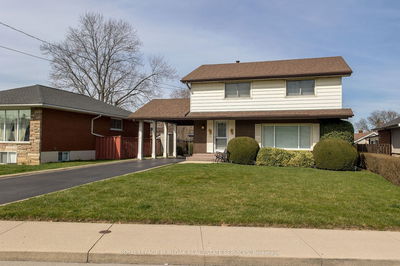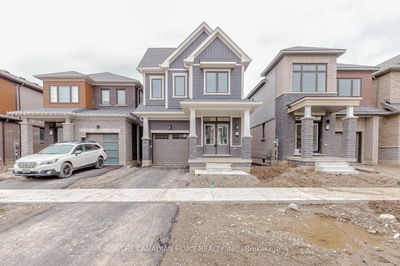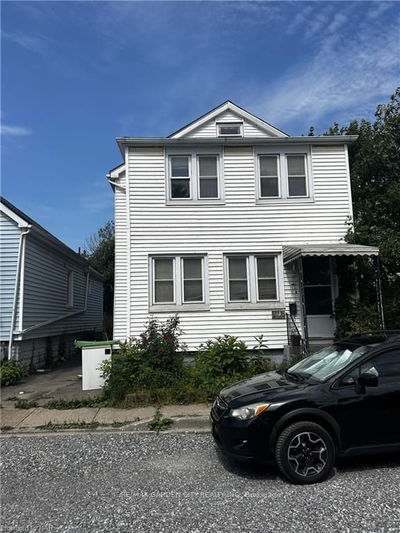Contemporary Style, Double Car Garage Detached House In Immaculate Condition Like New. Top Notch Quality With Stylish Finishes. Practical Layout With Separate Living And Family Room. Bigger Windows With 9 Feet Ceiling On Main Floor Brings A lot Of Natural Light. Upgraded Hardwood Floor On Main Level. Modern Kitchen With High End Stainless Steel Appliances, Upgraded Cabinets, Garbage Cabinet, Four Decent Size Rooms On 2nd Floor. Master Bedroom Has 5 Piece Ensuite, Balcony and Walk In Closet. Basement Has Washroom Rough-In. No Walkway On This Side Of The House. Located In The Newly Developed Waterway Commons Community, A Newly Built Neighborhood That Has Easy Access To All Amenities, Brock university, Niagara falls and much more. High ceilings in Basement. Side door to garage
Property Features
- Date Listed: Wednesday, May 01, 2024
- City: Welland
- Major Intersection: Southworth St and Sauer Ave
- Living Room: Hardwood Floor
- Kitchen: Tile Floor, Stainless Steel Appl
- Listing Brokerage: Re/Max Real Estate Centre Inc. - Disclaimer: The information contained in this listing has not been verified by Re/Max Real Estate Centre Inc. and should be verified by the buyer.














