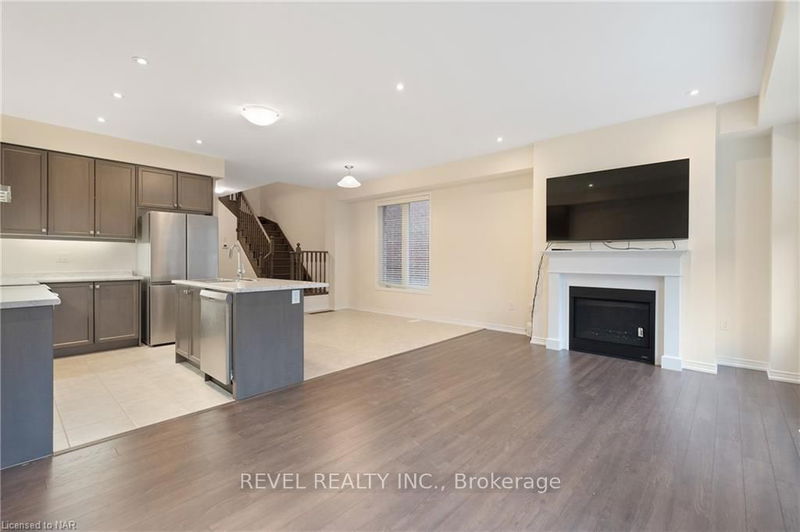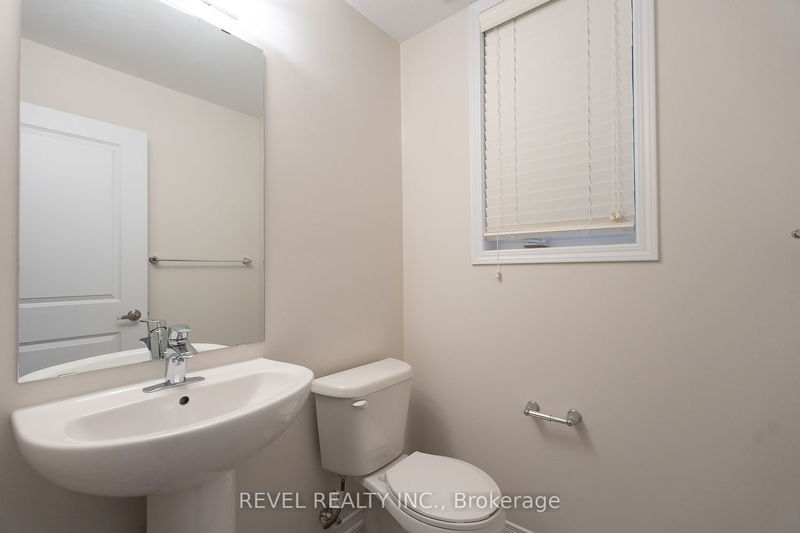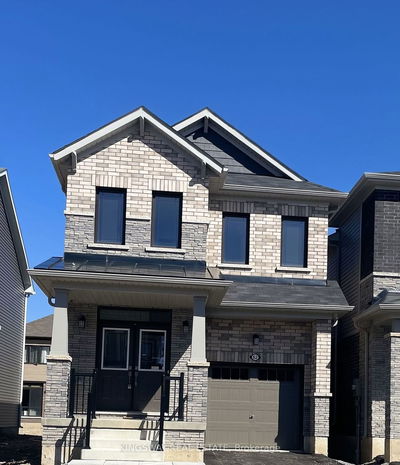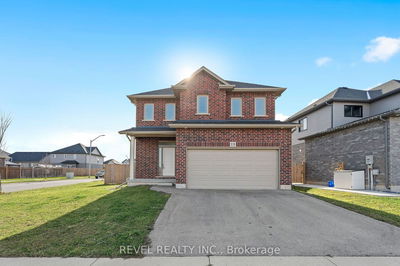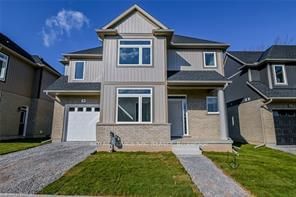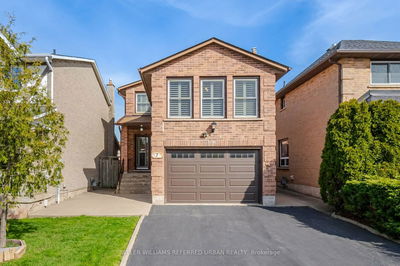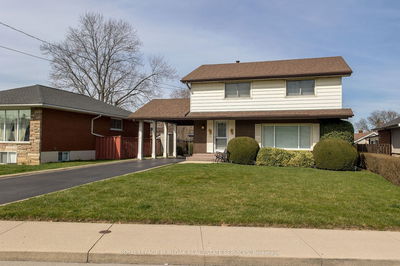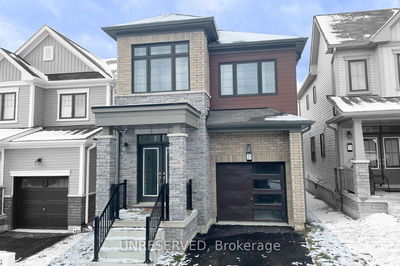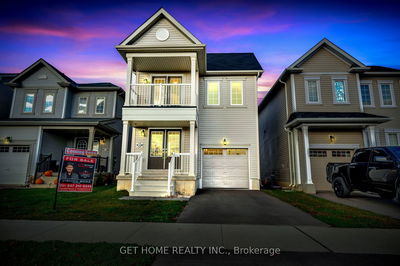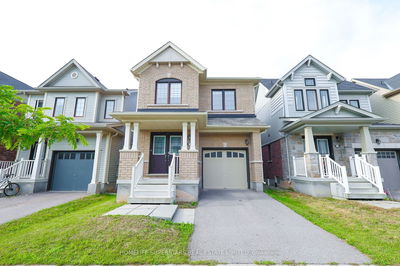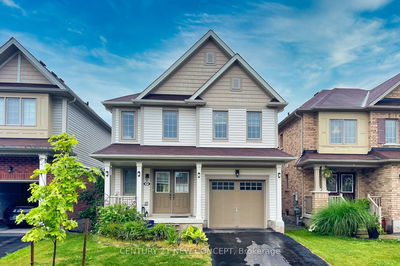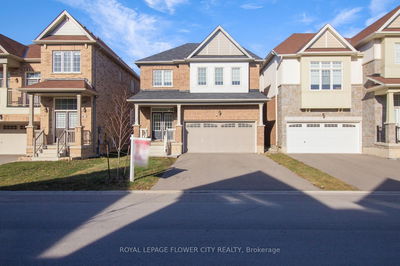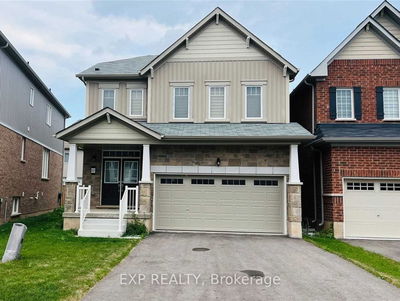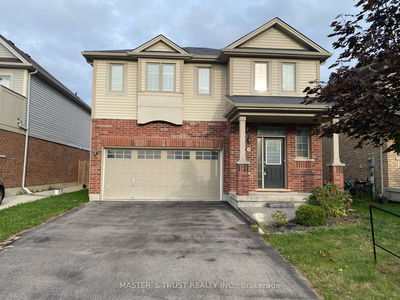Looks almost new!!! Bright and open 4 bedroom, 2.5 bath, detached home in super high demand and fast-growing south end of Niagara Falls! This home features a ton of upgrades: stone, brick and designer vinyl exterior facade, 9 foot ceilings, polished wood flooring and fireplace in the living room, stainless appliances, potlights and island in the open-concept kitchen overlooking the dining and living combo. Beautiful oak staircase leads you to the second level with spacious bedrooms, 2 full bathrooms and convenient laundry room. Some more extras include a paved driveway, fenced yard, single car garage and driveway parks 2. Located in the family focused Empire community with schools, parks, and every imaginable amenity- where further growth continues.
Property Features
- Date Listed: Monday, May 06, 2024
- City: Niagara Falls
- Major Intersection: Garner Rd/Mcleod Rd
- Full Address: 8633 Sourgum Avenue, Niagara Falls, L2H 3S1, Ontario, Canada
- Kitchen: Main
- Listing Brokerage: Revel Realty Inc. - Disclaimer: The information contained in this listing has not been verified by Revel Realty Inc. and should be verified by the buyer.













