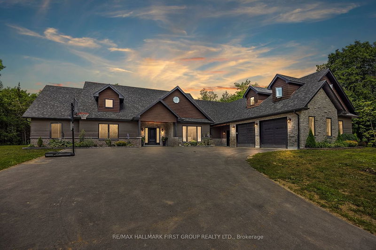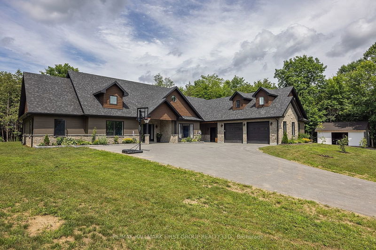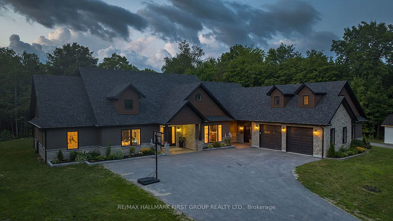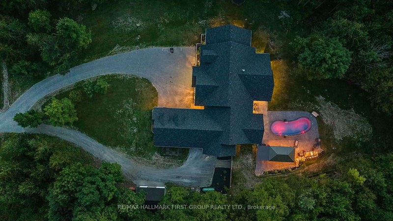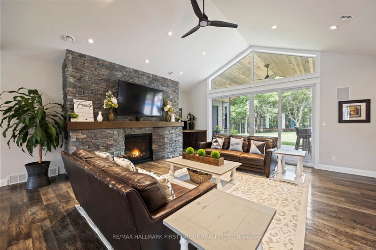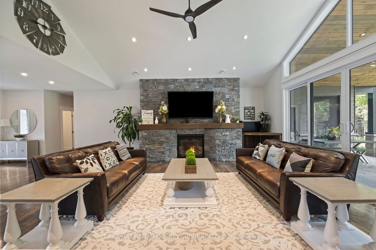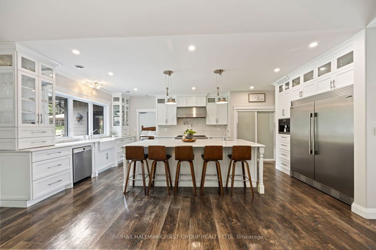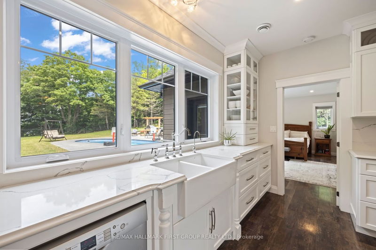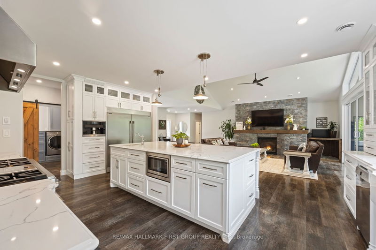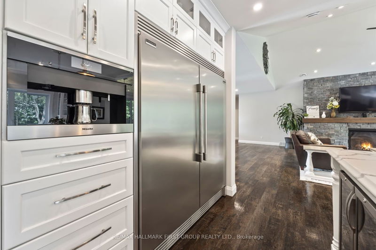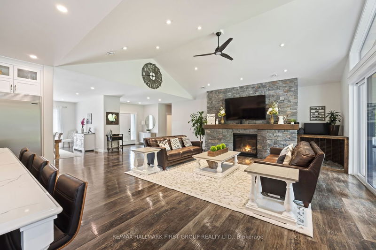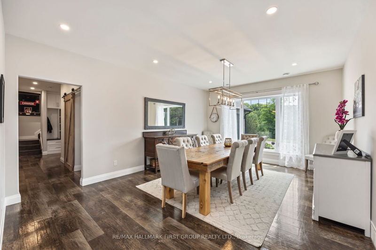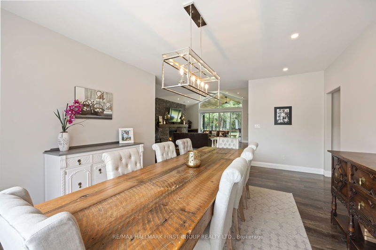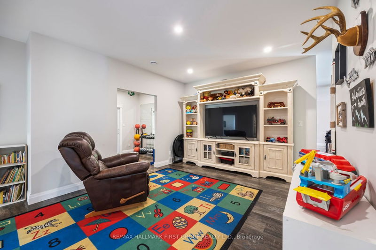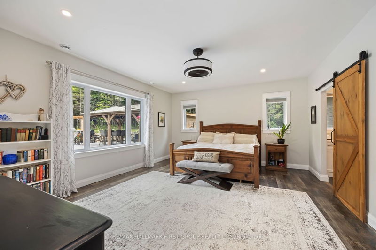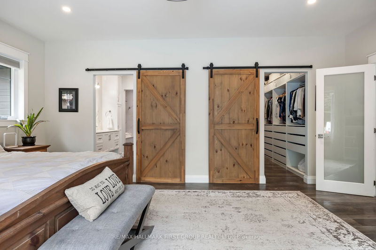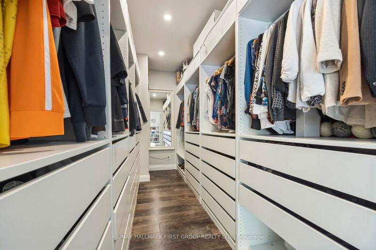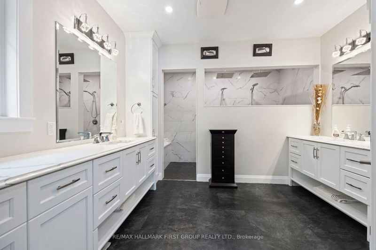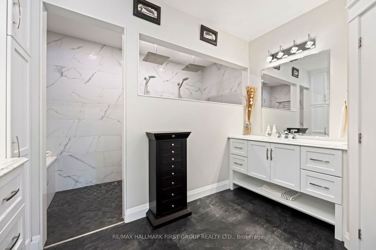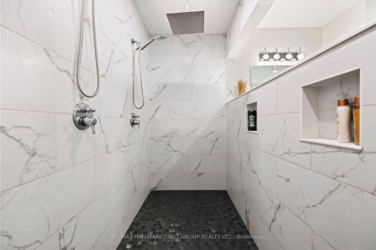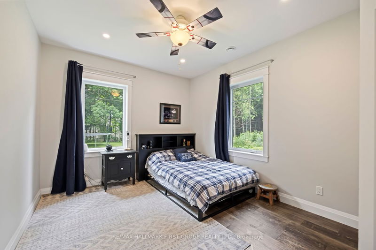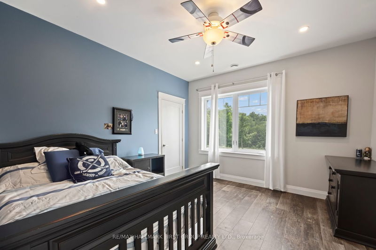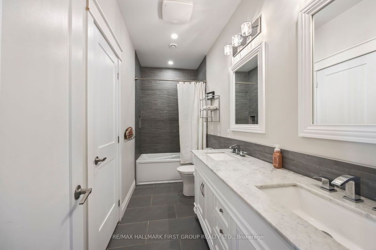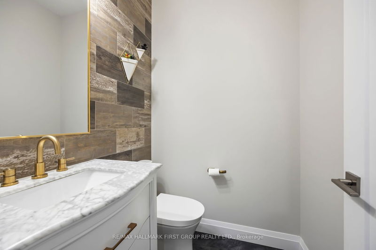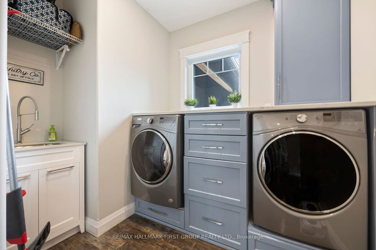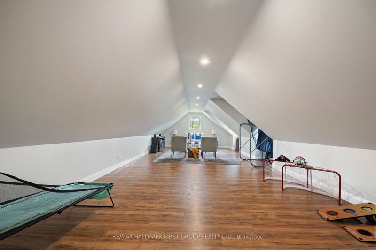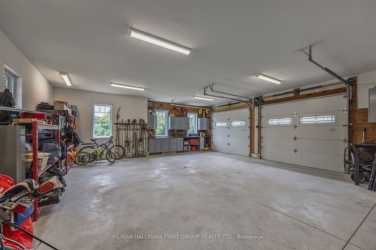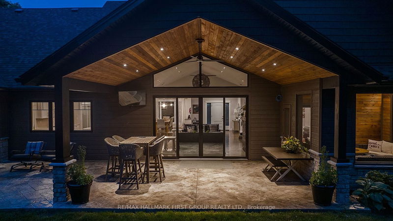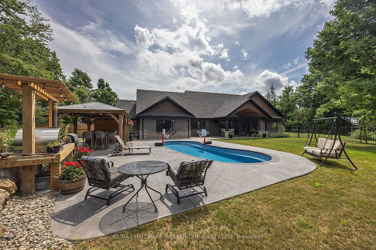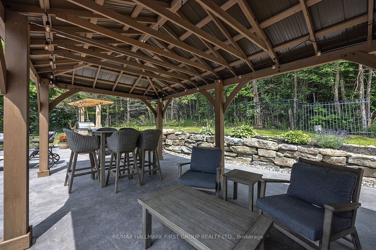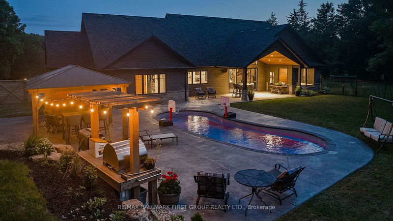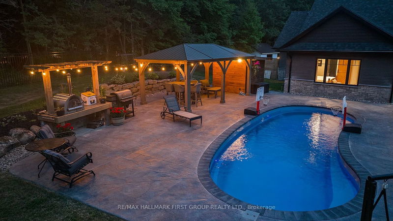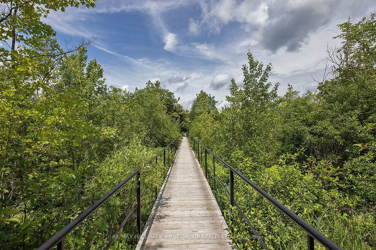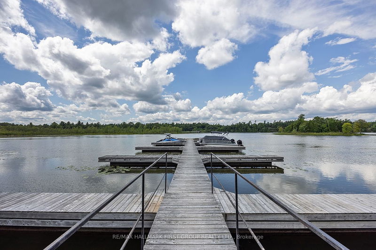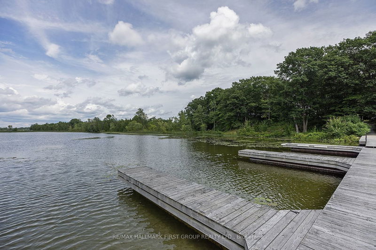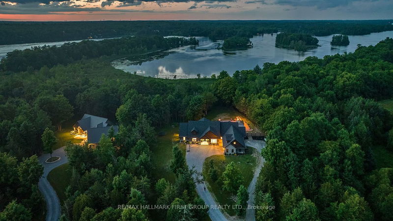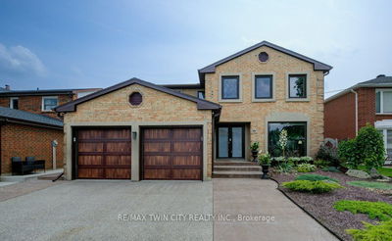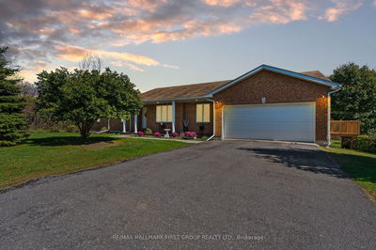Breathtaking home tucked away in exclusive waterfront community in Inverary. Home was planned to capture nature w/windows pulling it inside. Soaring cathedral ceilings in family rm w/propane fireplace. Elegant well equipped kitchen w/quartz counters, dual fuel stove w/double electric oven, built-in espresso centre & wine fridge. Large dining rm is perfect for entertaining. Laundry rm w/second entry from garage & built-in cubbys. Above bonus rm perfect for games room, home office or guest area. This home has two wings: 1 for the kids & 1 for the parents. Kids area has 3 large bdrms, shared bath w/double sinks & tub/shower combo, sitting area & gym w/entrance to enclosed sunroom. Large primary. bdrm feat. massive walk-in closet & ensuite oasis w/separate toilet area, two sink areas for getting ready and a massive spa-like walk in shower w/two rainfall shower heads. Backyard oasis feat. heated in-ground pool w/stamped concrete surround. Gazebo w/pizza oven, 2 covered areas & outdoor TV.
Property Features
- Date Listed: Monday, July 10, 2023
- Virtual Tour: View Virtual Tour for 1080 Applewood Lane
- City: South Frontenac
- Major Intersection: Keir Rd To Applewood Lane
- Full Address: 1080 Applewood Lane, South Frontenac, K0H 1X0, Ontario, Canada
- Living Room: Main
- Kitchen: Main
- Listing Brokerage: Re/Max Hallmark First Group Realty Ltd. - Disclaimer: The information contained in this listing has not been verified by Re/Max Hallmark First Group Realty Ltd. and should be verified by the buyer.

