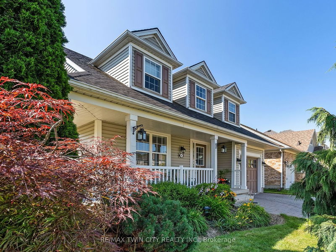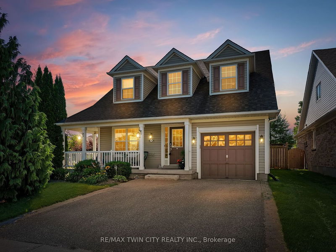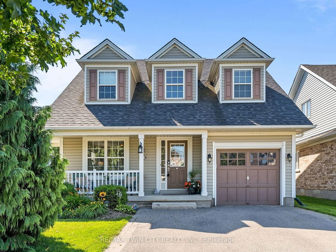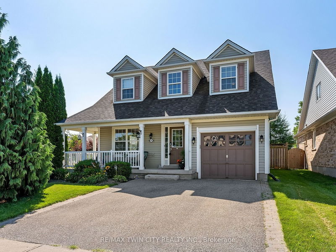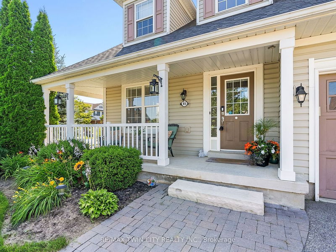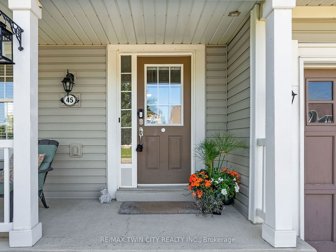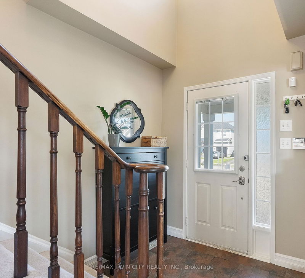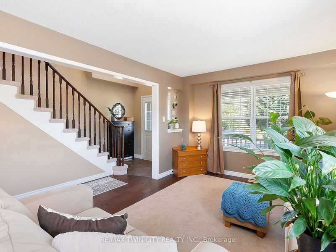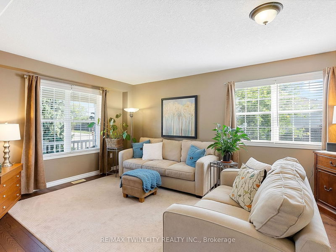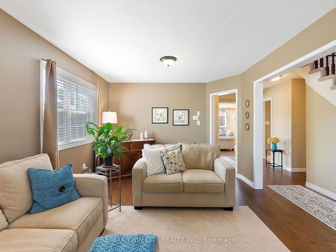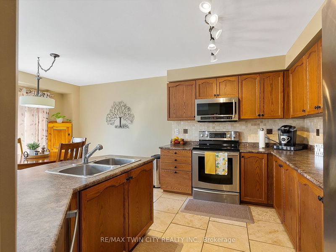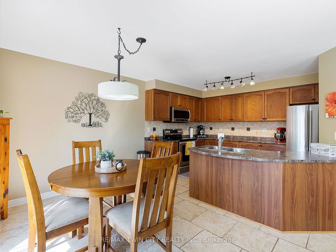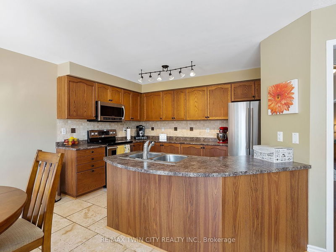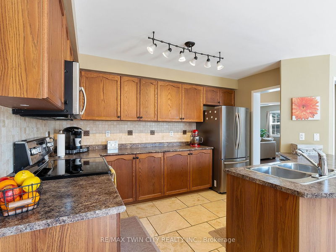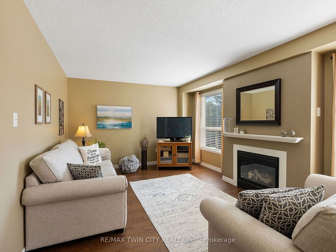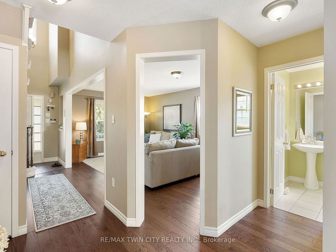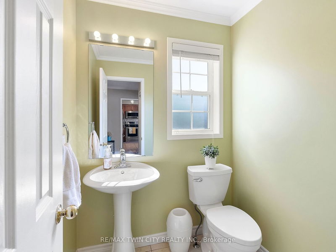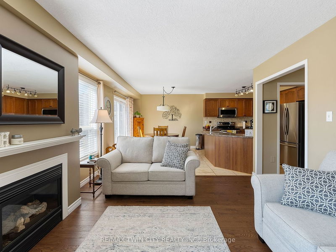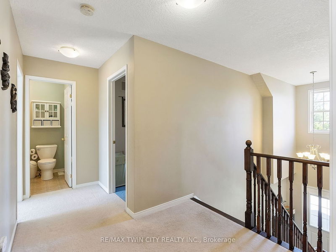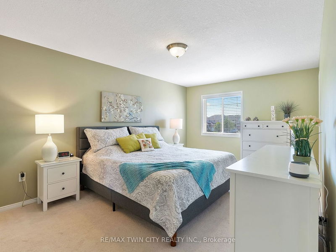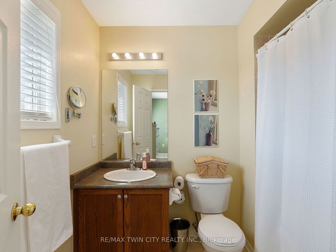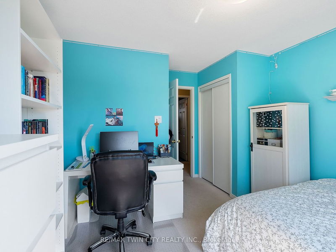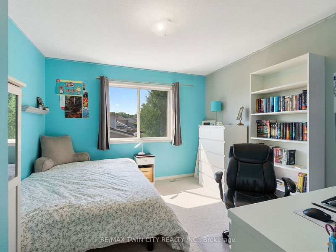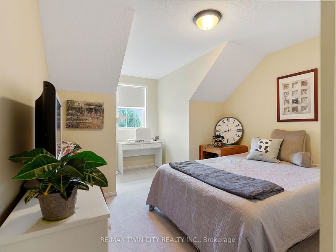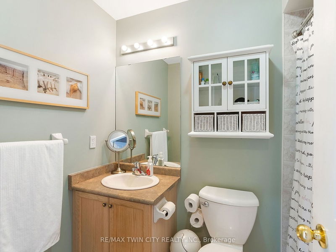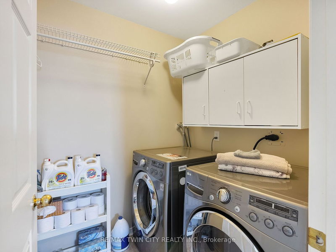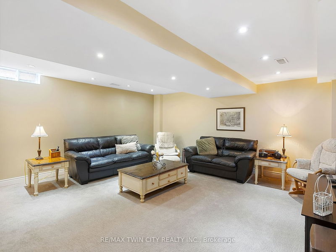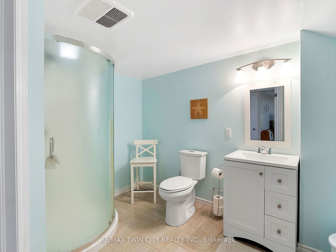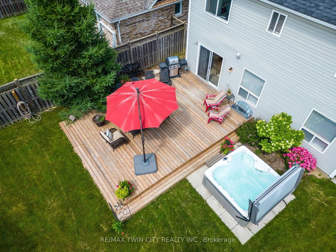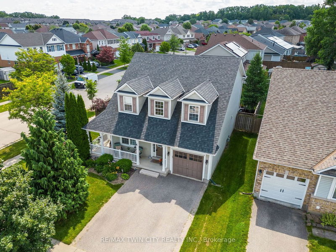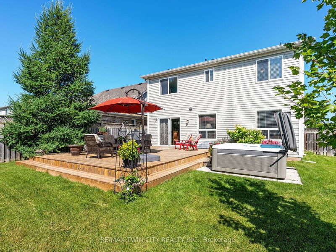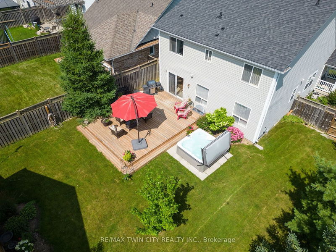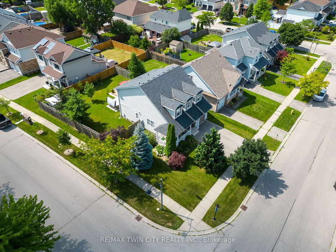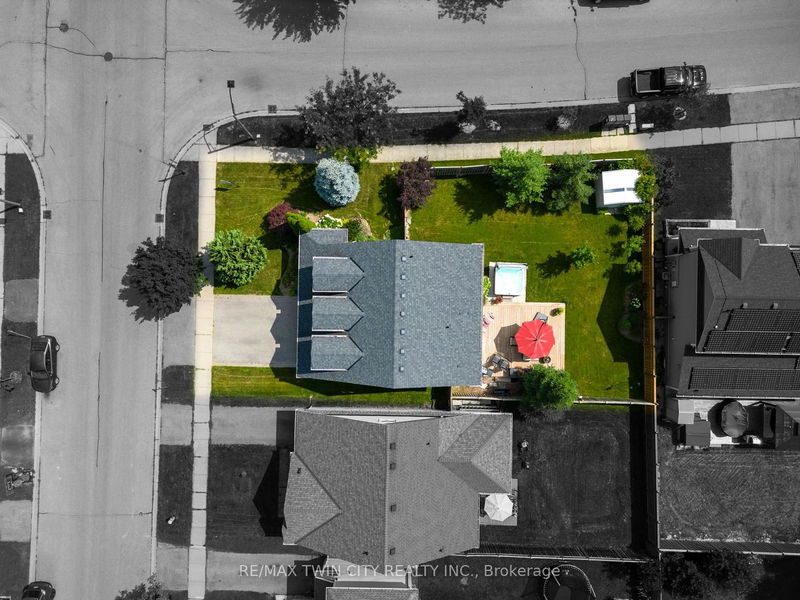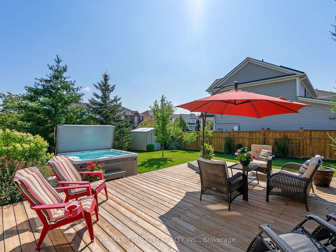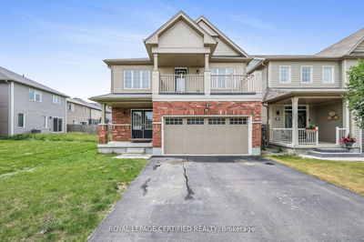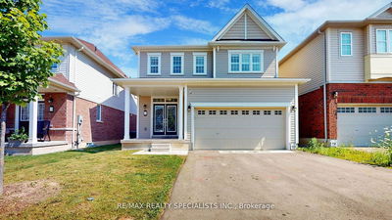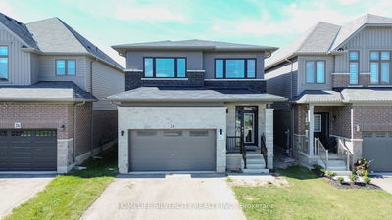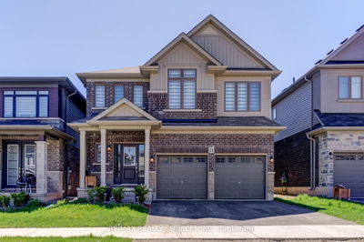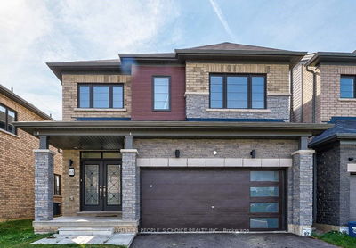Welcome to 45 Gaydon Way, This stunning turn-key home on a corner lot is perfect for families that are looking for a move-in ready home in a family friendly neighbourhood. The Exterior offers a wrap-around porch, fully fenced in backyard, large deck, hot tub and stunning landscape with mature trees. Inside you will find lots of room for the whole family with almost 1900 sq. ft. above grade. The Second level offers 4 bedrooms all located together; the primary suite has a walk-in closet and a convenient 4pc ensuite. The Second level also offers a laundry room and a second 4pc bathroom. The Main level offers a spacious living-dining combo, a separate family room with a cozy gas fireplace and is open concept with the eat-in kitchen. If that's not enough space, this home also has a Finished Basement offering a large rec. room, another 3pc bathroom, and lots of storage. Some of the recent updates include Dishwasher (2022), Water Softener (2021), Deck (2020), and Hot Tub (2020)
Property Features
- Date Listed: Thursday, July 20, 2023
- Virtual Tour: View Virtual Tour for 45 Gaydon Way
- City: Brantford
- Major Intersection: Sheppard/Gaydon
- Living Room: Main
- Family Room: Main
- Kitchen: Main
- Listing Brokerage: Re/Max Twin City Realty Inc. - Disclaimer: The information contained in this listing has not been verified by Re/Max Twin City Realty Inc. and should be verified by the buyer.

