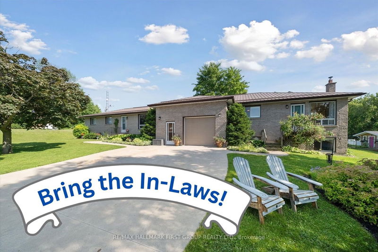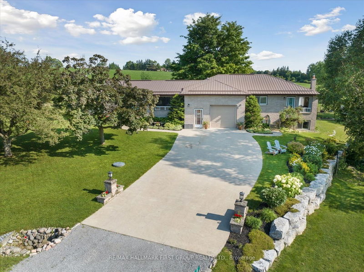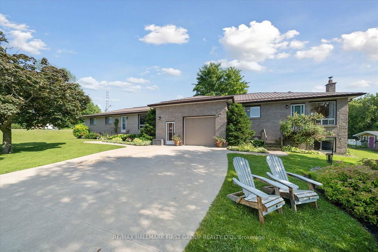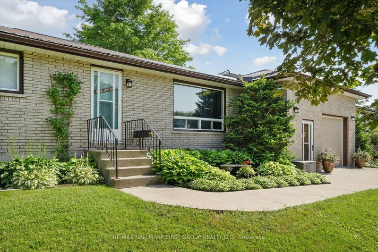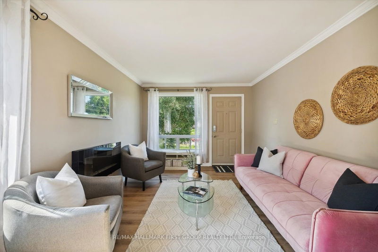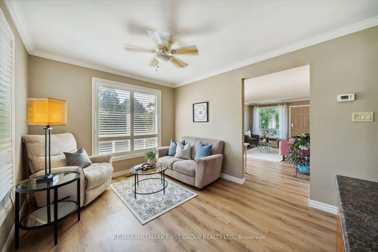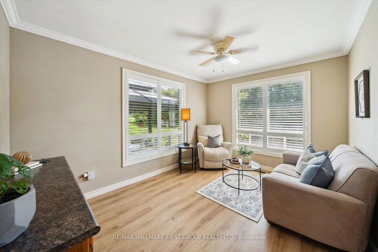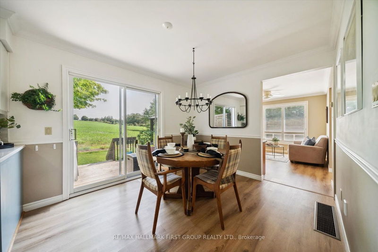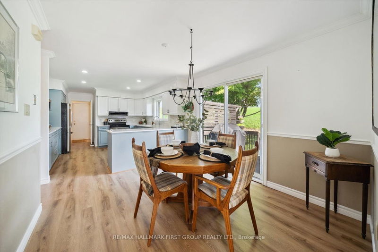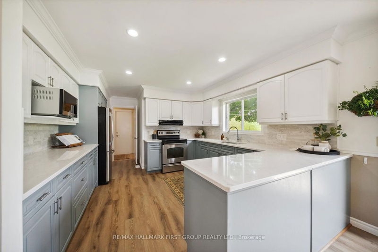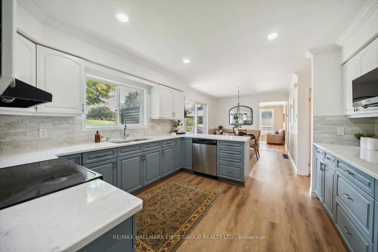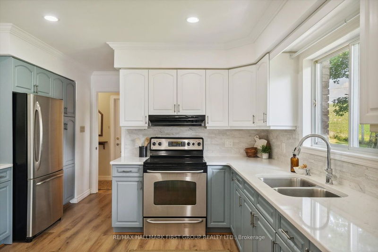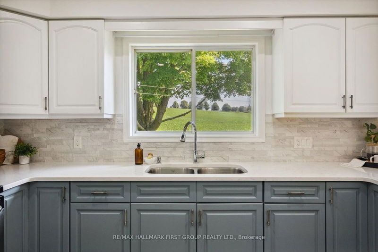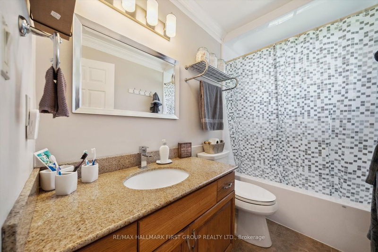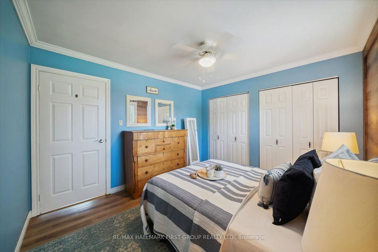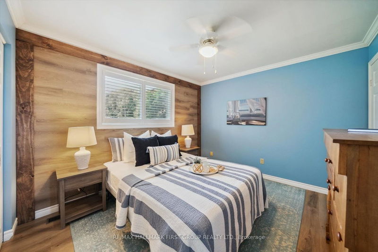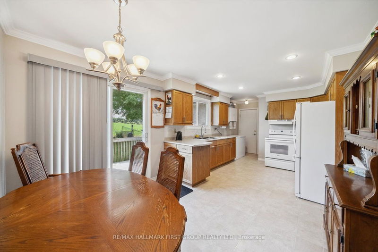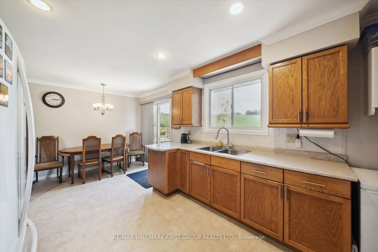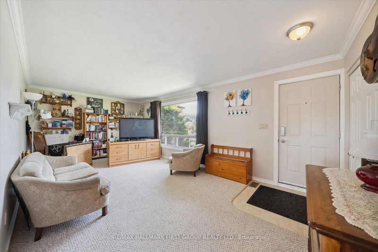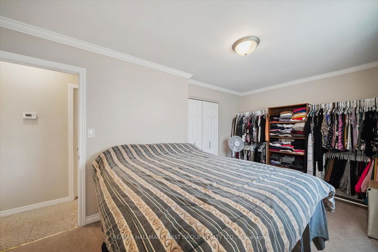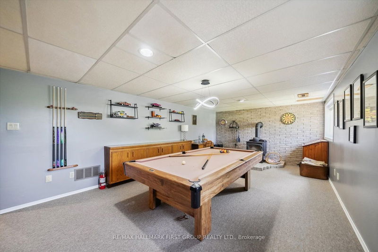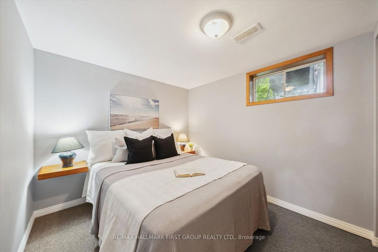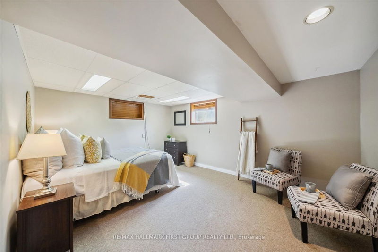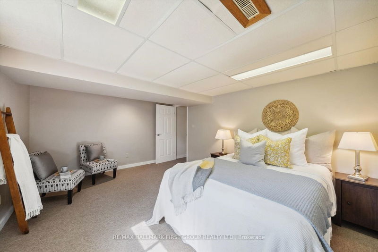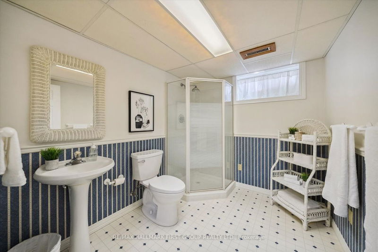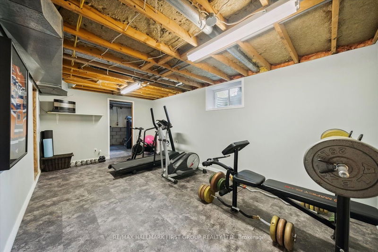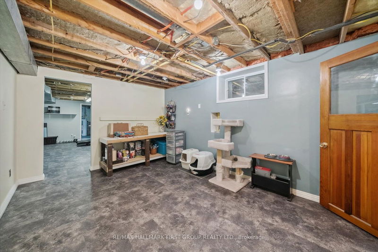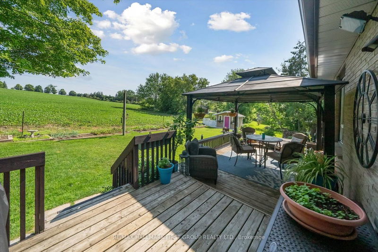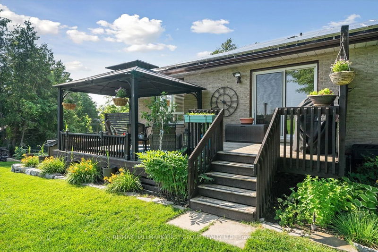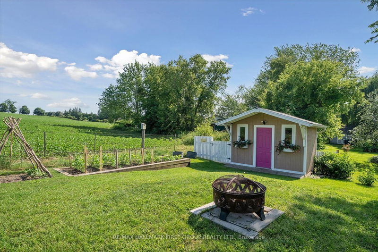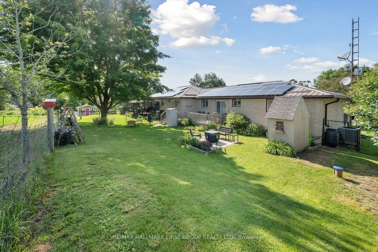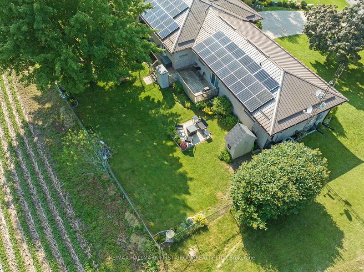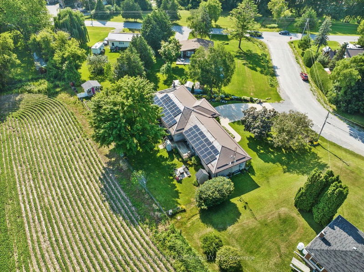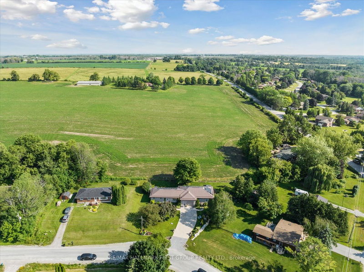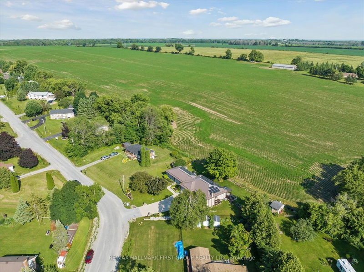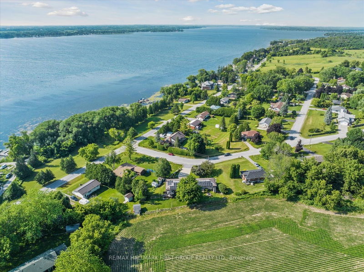*Bring The In-Laws!* Welcome to 6 Sturgeon Cres, Nestled In The Highly Desirable Snug Harbour Lakeside Community! Rare Opportunity Featuring 2 Bungalows Under 1 Roof. This Uniquely Designed Home Offers Two Individual Units W/ Separate & Private Living Areas, Kitchen, Bedrooms & Bath. The Main Part Of The Home Features A Bright Living Room With Large Windows, A Spacious & Updated Kitchen W/ Stainless Steel Appliances & Is Open To Eat-In Area With A Walk-Out To Deck & Overlooks The Expansive Yard & Surrounding Area! Main Floor Bonus Room Could Be Your Office or a Dining Room. Airy Primary Bedroom W/ Double Closets & Feature Wall! The 2nd Half of the Home Offers An Additional Spacious & Bright Living Space With Kitchen, 3 Add'l Bedrooms & Living Room W/ Separate Entrance! But It Doesn't Stop There - Enjoy A Finished Basement W/ Rec Area, 2 Add'l Bedrooms, 3 Pc Bath, Laundry Area & Utility Area! $100 Yr For Deeded Access To Park and $60/Yr For Shared Dock (April '24)
Property Features
- Date Listed: Wednesday, July 12, 2023
- Virtual Tour: View Virtual Tour for 6 Sturgeon Crescent
- City: Kawartha Lakes
- Neighborhood: Lindsay
- Major Intersection: Snug Harbour + Sturgeon
- Living Room: Large Window, Crown Moulding, Vinyl Floor
- Kitchen: Granite Counter, Pot Lights, Open Concept
- Kitchen: Combined W/Dining, W/O To Yard, Open Concept
- Living Room: Large Window, Broadloom
- Listing Brokerage: Re/Max Hallmark First Group Realty Ltd. - Disclaimer: The information contained in this listing has not been verified by Re/Max Hallmark First Group Realty Ltd. and should be verified by the buyer.

