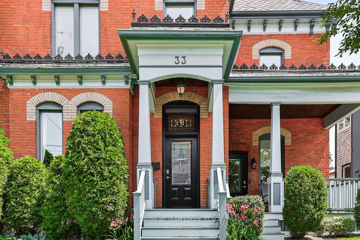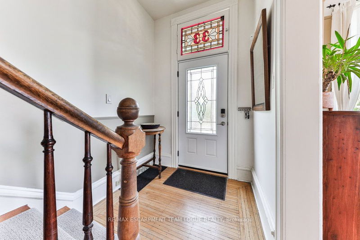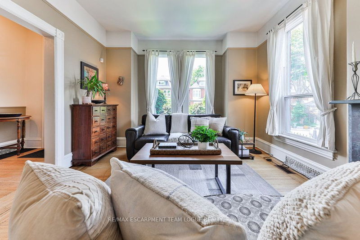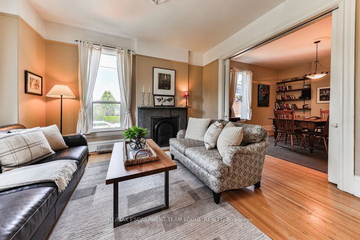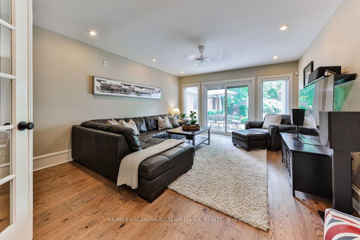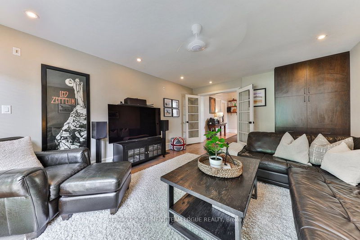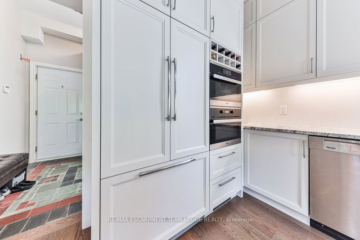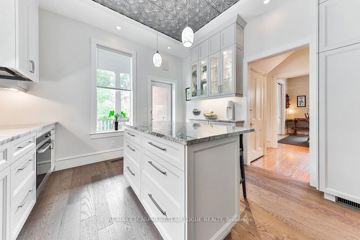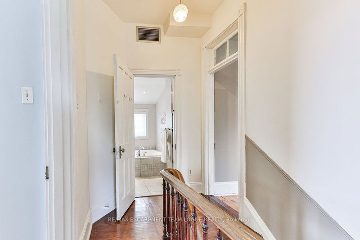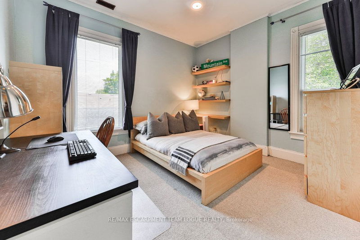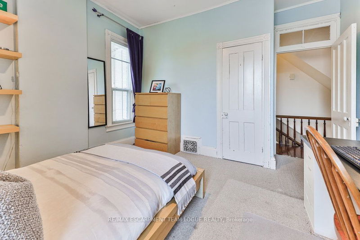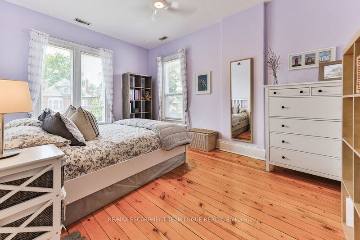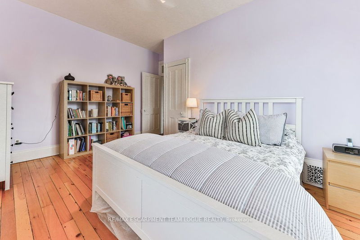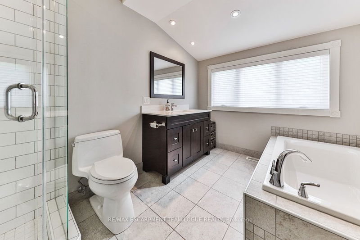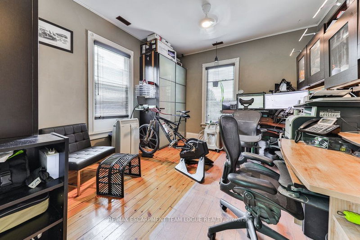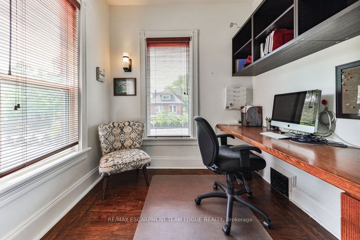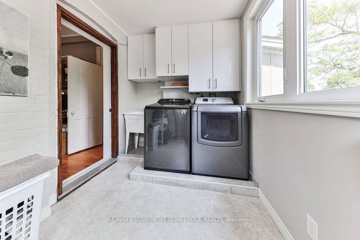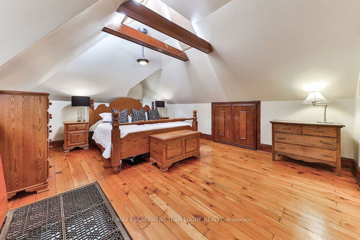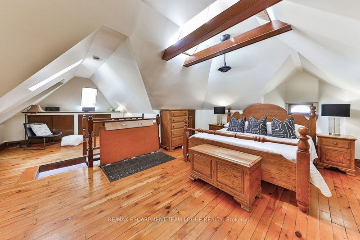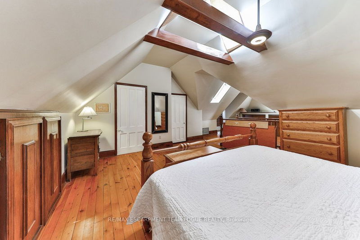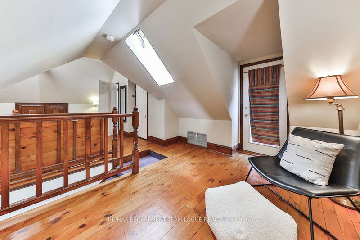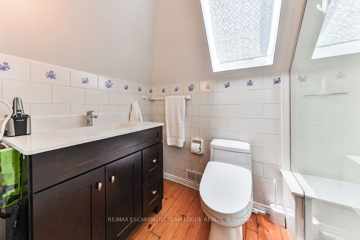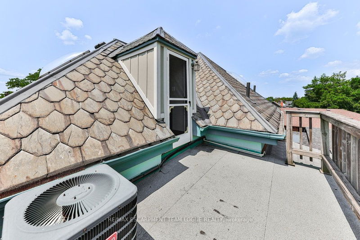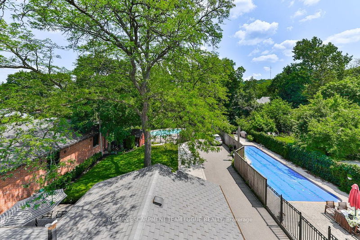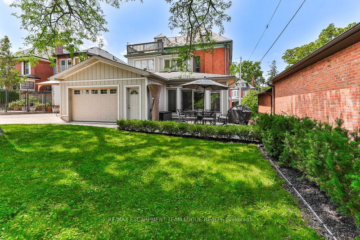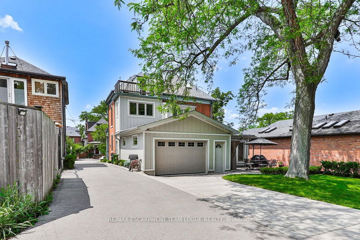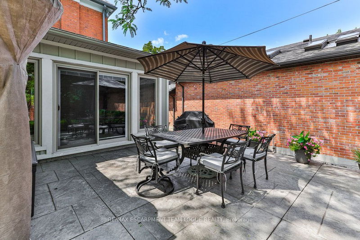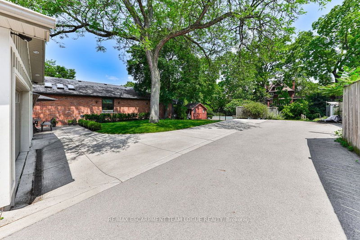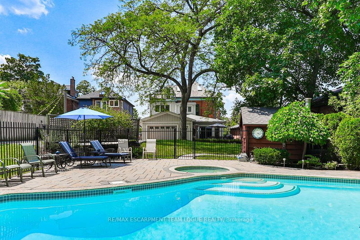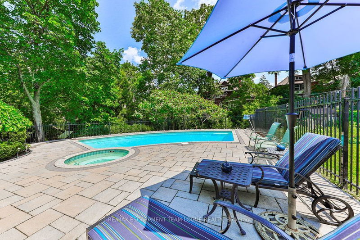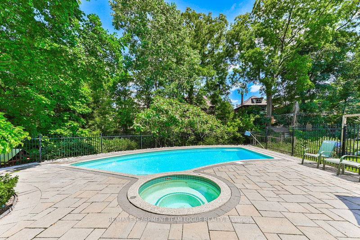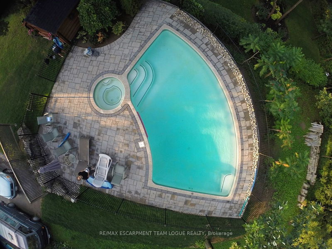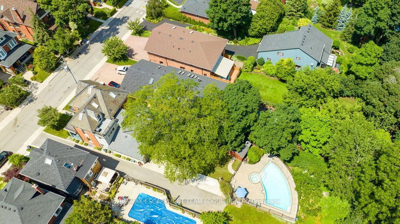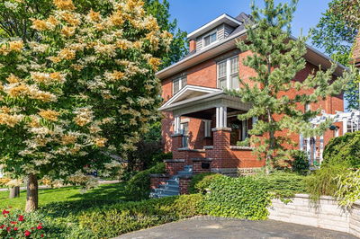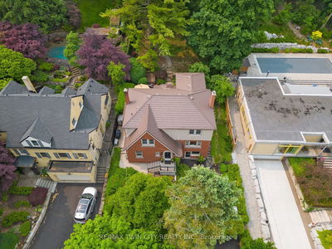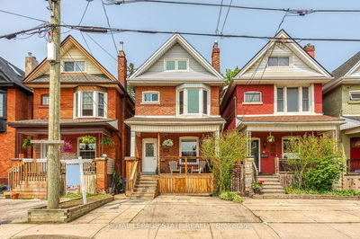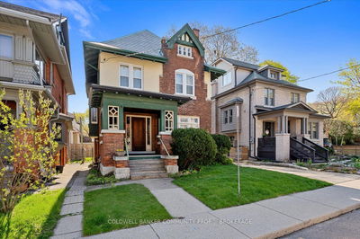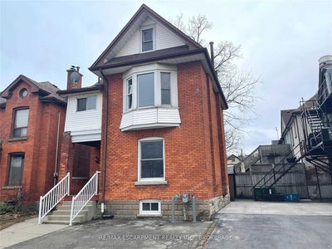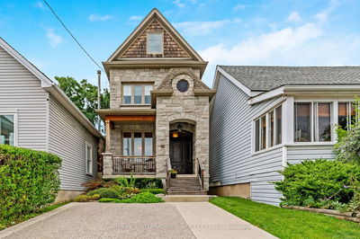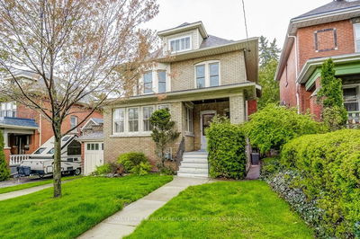One-of-a-kind 2.5 stry century home built in 1887 in Kirkendall neighbourhood. 2 lrg covered front porches, a long shared side drive w/3 parking spaces/parking pad & a 1.5 car attached garage. Once a duplex-converted to a single family home, this 4bed 2 1/2 bath w/formal liv & dining space, French doors to back famrm addn (2015) that provides direct access to bckyrd w/lrg patio, green space & fenced ingrnd Gunite pool/hot tub. Rnvtd kitch in 2020 w/flr-to-ceiling cabs, granite counters, centre island, engineered hrdwd, SS applncs & secondary front entrance. Mudrm off the kitchen. 2nd lvl w/3bdrms, den space, full bath & updtd laundry (2015). Primary bdrm loft on 3rd lvl w/vaulted ceilings, skylights, 3pc ensuite bath & priv balcony overlooking bckyrd.
Property Features
- Date Listed: Wednesday, July 12, 2023
- Virtual Tour: View Virtual Tour for 33 Mountain Avenue
- City: Hamilton
- Neighborhood: Kirkendall
- Major Intersection: Aberdeen Ave.
- Full Address: 33 Mountain Avenue, Hamilton, L8P 4E8, Ontario, Canada
- Living Room: Main
- Kitchen: Eat-In Kitchen
- Family Room: Main
- Listing Brokerage: Re/Max Escarpment Team Logue Realty - Disclaimer: The information contained in this listing has not been verified by Re/Max Escarpment Team Logue Realty and should be verified by the buyer.


