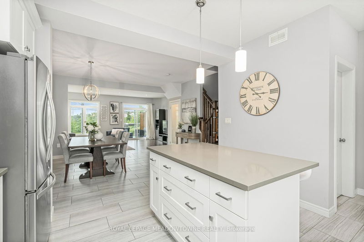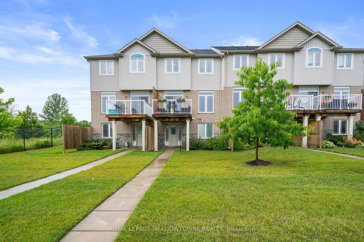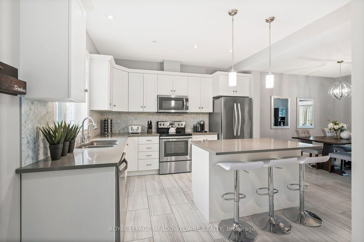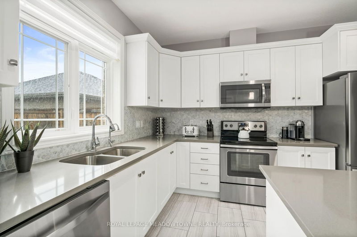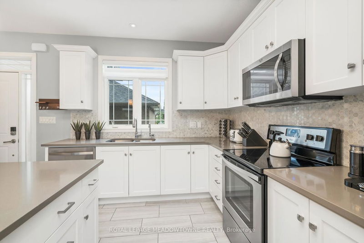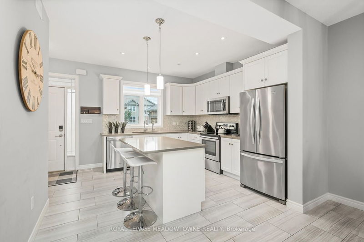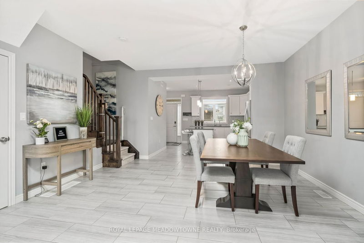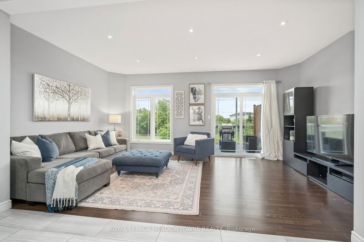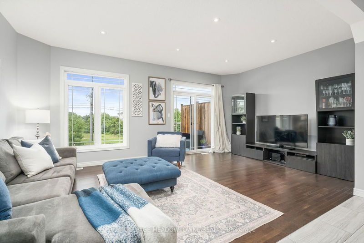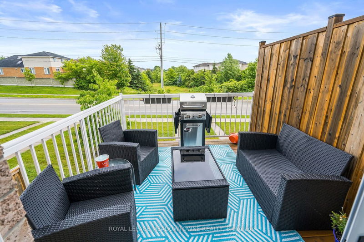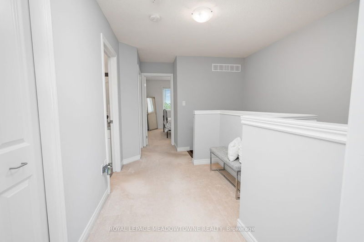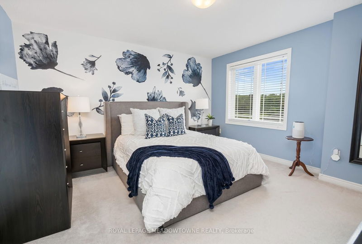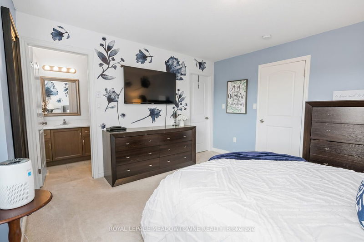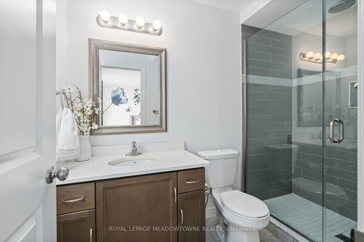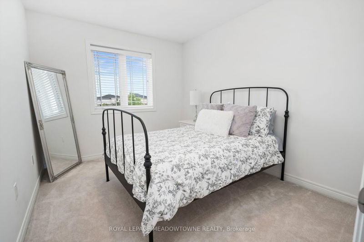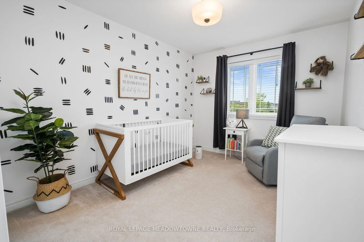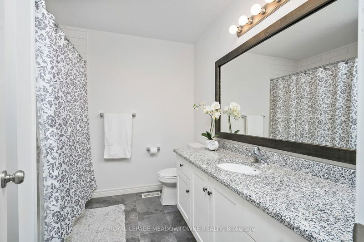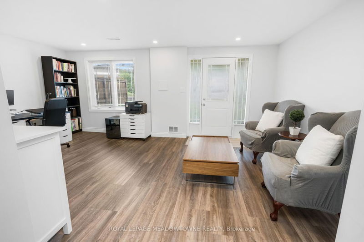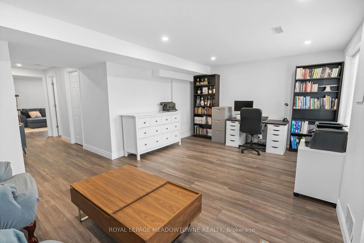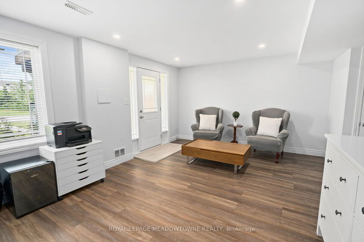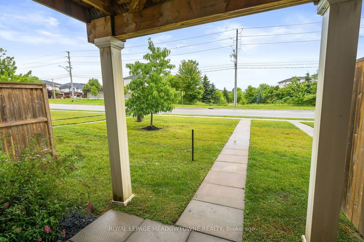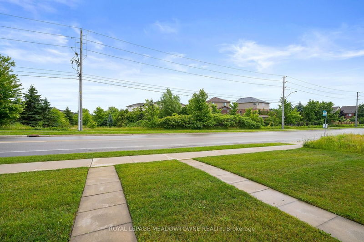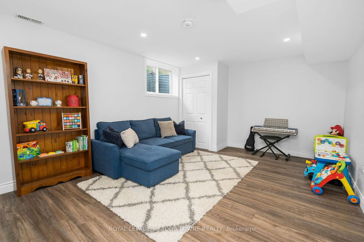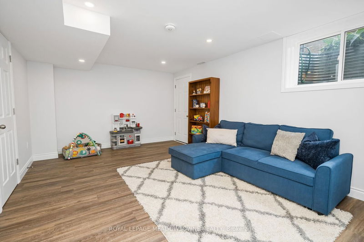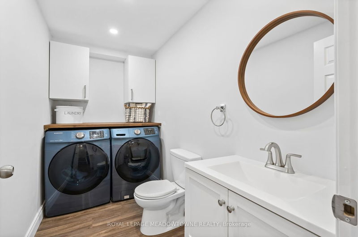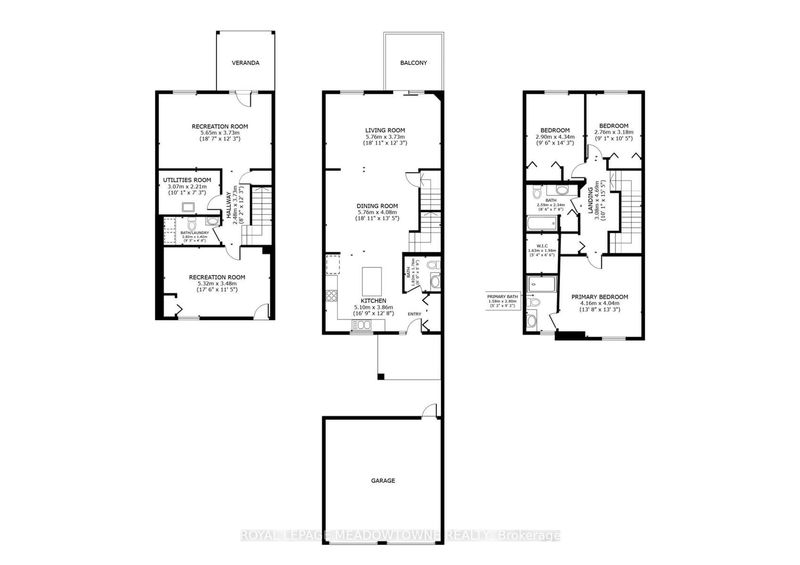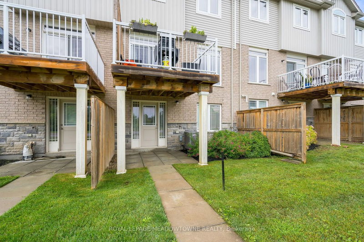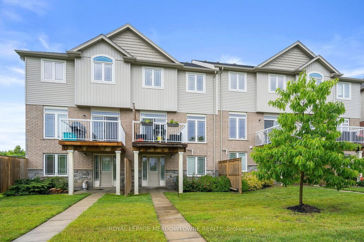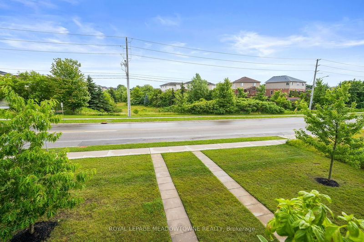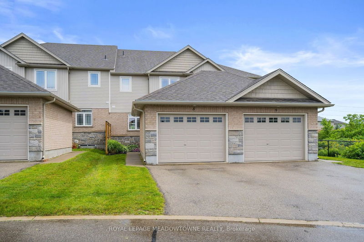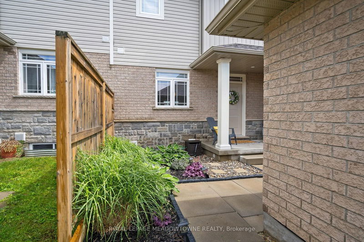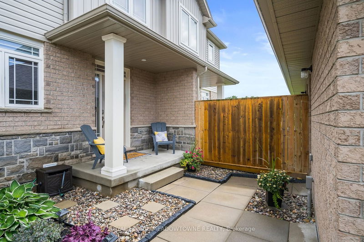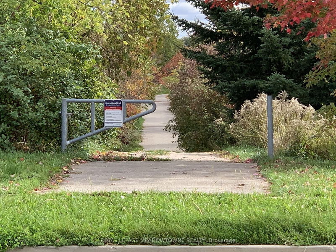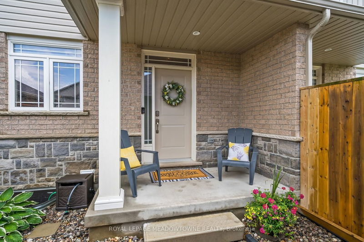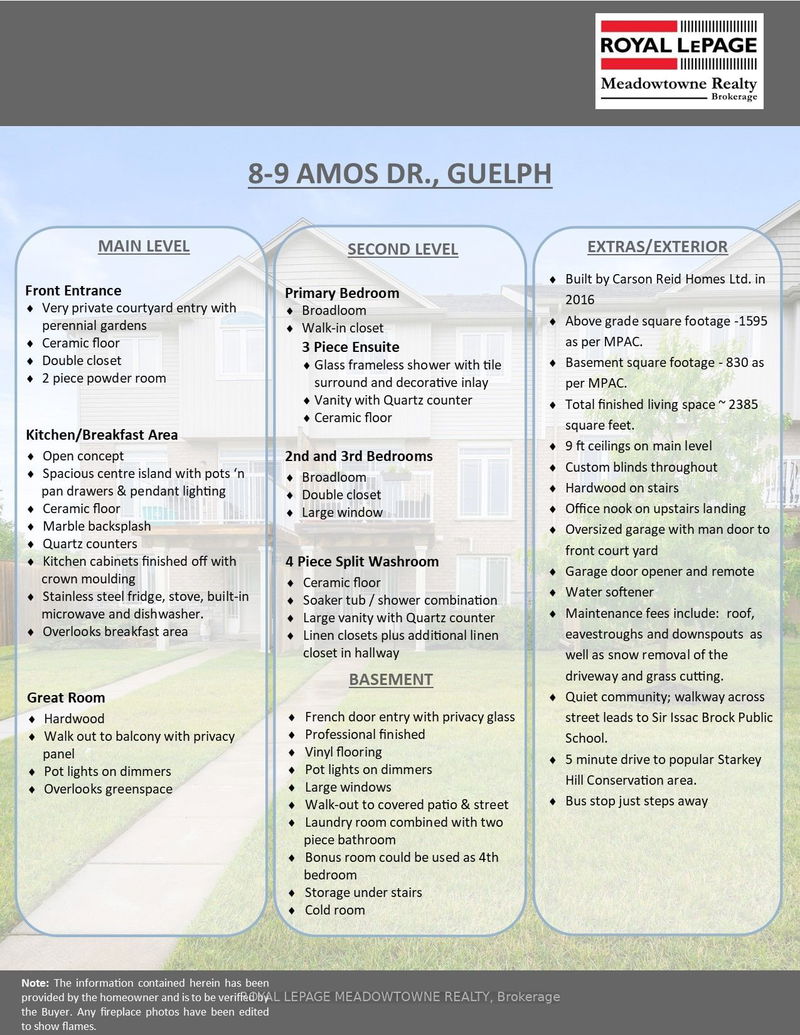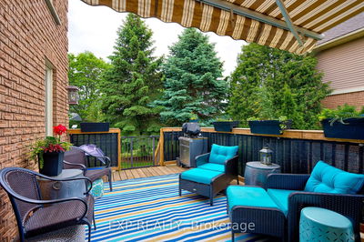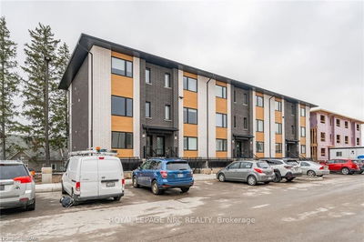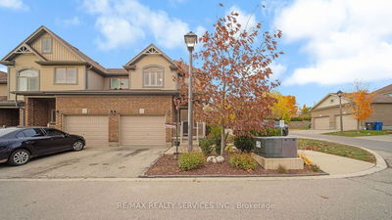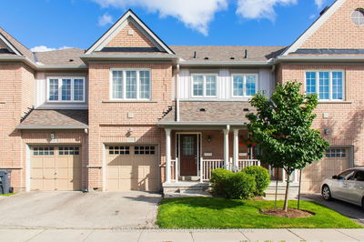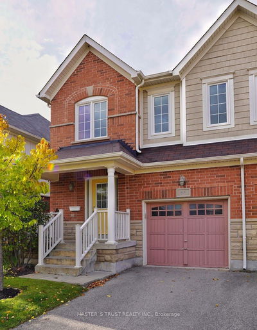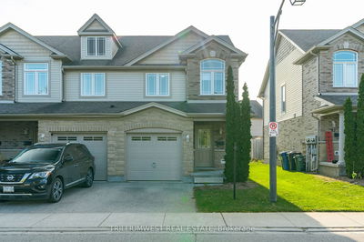Calling all busy professionals, investors, & growing families! Discover the epitome of modern living! Enjoy the ultimate convenience with a bus stop just steps from your door, making commuting a breeze. Find your sanctuary in the private courtyard-style front entrance. It's the perfect spot to unwind & soak up the outdoors & create precious memories with loved ones. Step inside & prepare to be amazed by the impeccable attention to detail. Crown molding, upscale finishes like granite countertops in the bathrooms, & a kitchen that boasts a spacious center island, marble backsplash, & stunning Quartz counters. Rest & rejuvenate in the generously sized bedrooms that offer ample room for comfortable living. The beautifully finished basement with a separate walk-out, additional bathroom, & a bonus room provides endless possibilities. Whether you desire a home office, a cozy entertainment area, or a versatile space to suit your needs, this basement delivers both functionality & potential.
Property Features
- Date Listed: Wednesday, July 12, 2023
- Virtual Tour: View Virtual Tour for 8-9 Amos Drive
- City: Guelph
- Neighborhood: Kortright Hills
- Major Intersection: Victoria Rd S And Arkell Rd
- Full Address: 8-9 Amos Drive, Guelph, N1L 0M3, Ontario, Canada
- Kitchen: Centre Island, Quartz Counter, Backsplash
- Listing Brokerage: Royal Lepage Meadowtowne Realty - Disclaimer: The information contained in this listing has not been verified by Royal Lepage Meadowtowne Realty and should be verified by the buyer.

