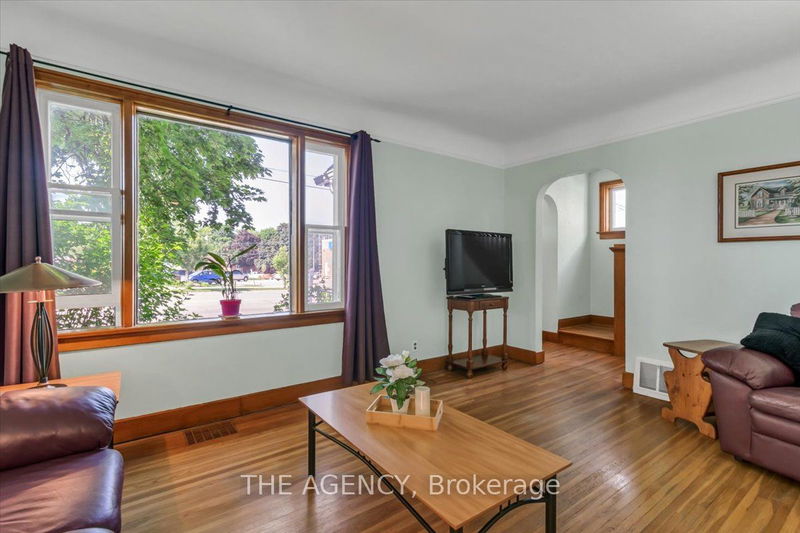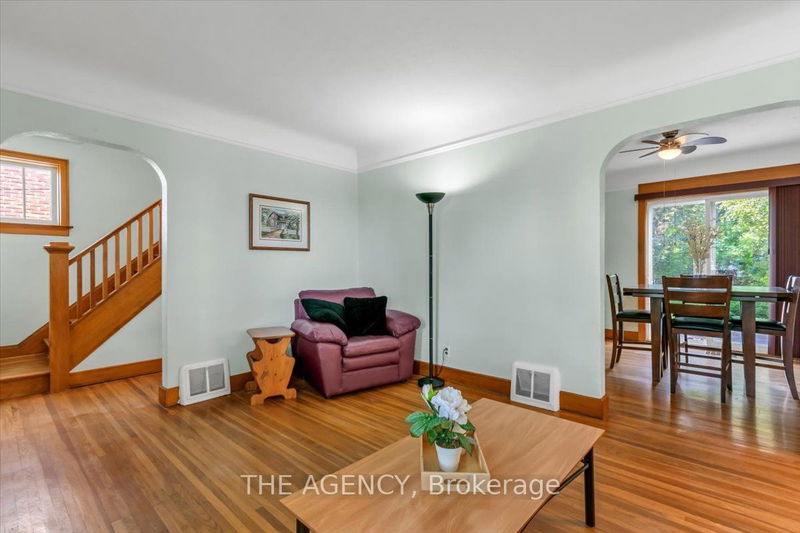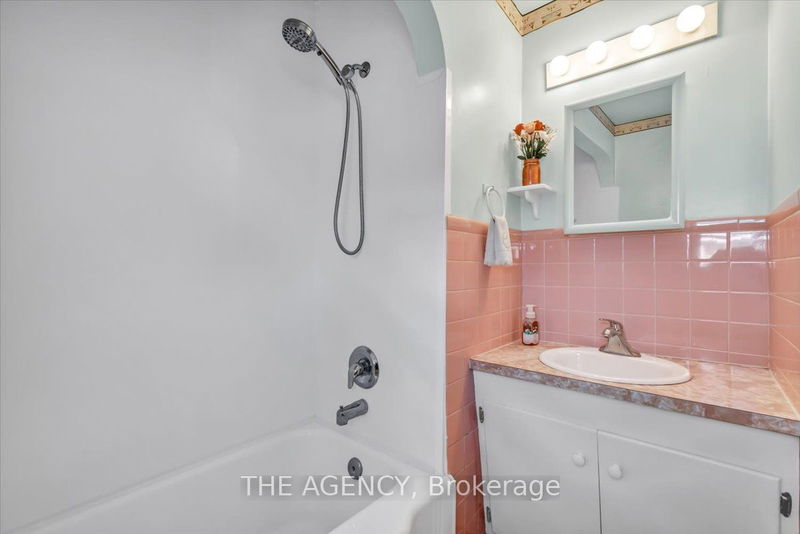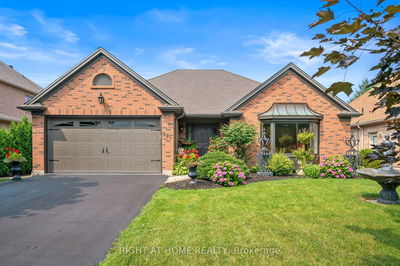This property features 2 beds, 1 bath, a partially finished basement, and a large deck overlooking the large backyard. The main floor boasts a desirable layout with a modern kitchen, a spacious and bright living room, and a separate dining area for family gatherings and entertainment. In the basement you are welcomed with a large family room with a gas fireplace that adds a touch of warmth to the room. Upstairs on the second level, you will find 2 large sized bedrooms with 1 full bathroom. The massive backyard is equipped with an oversized deck that is perfect for entertaining or relaxing. This lot also features a long driveway with a single car detached garage which provides ample storage space, and can also be used as a workshop. You will have quick access to the highway and other amenities such as restaurants, shopping, and schools. Lot is zoned for R5 which allows home business, multiple/duplex dwelling & more.
Property Features
- Date Listed: Friday, July 14, 2023
- City: Kitchener
- Major Intersection: Queen St S/ Highland Rd W
- Living Room: Main
- Kitchen: Main
- Listing Brokerage: The Agency - Disclaimer: The information contained in this listing has not been verified by The Agency and should be verified by the buyer.




















































